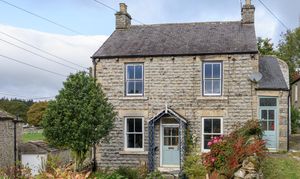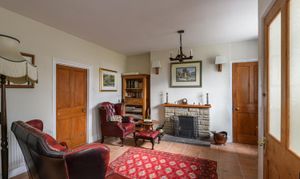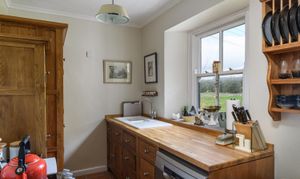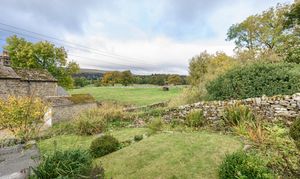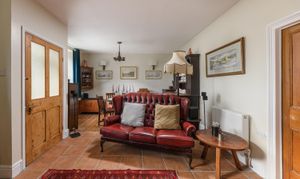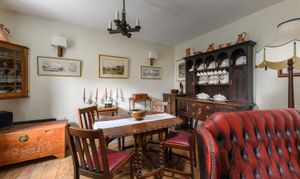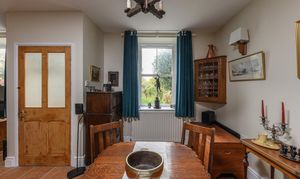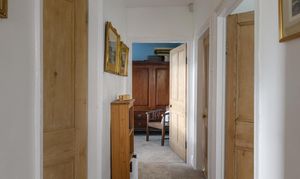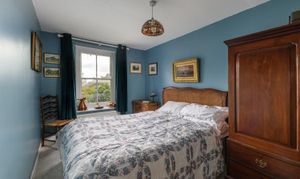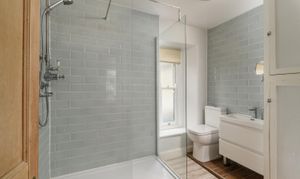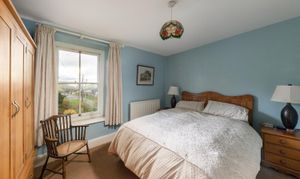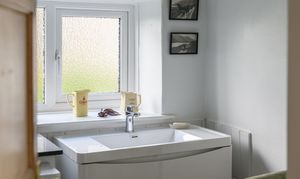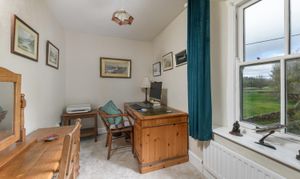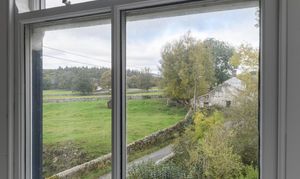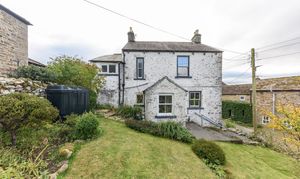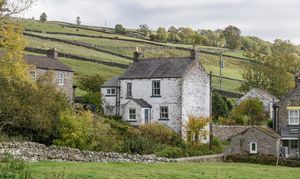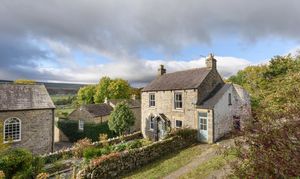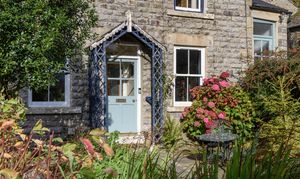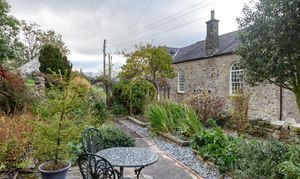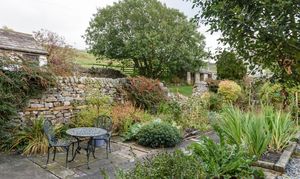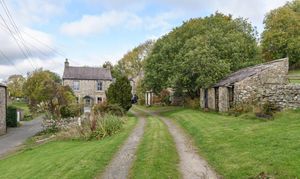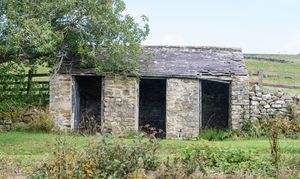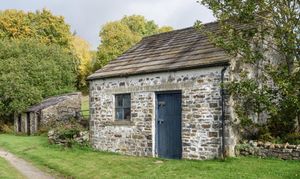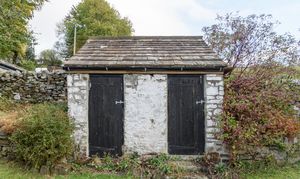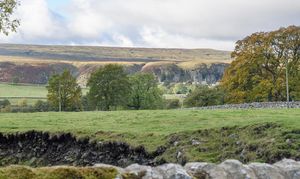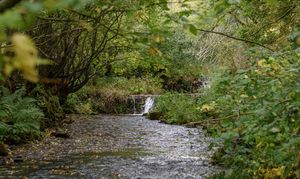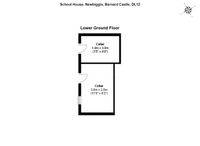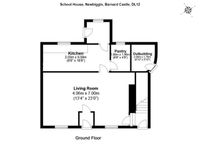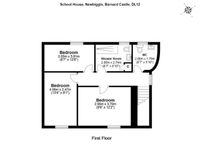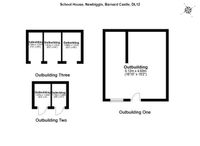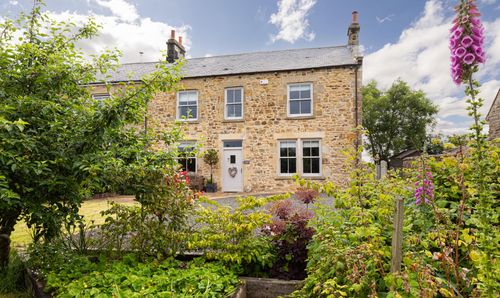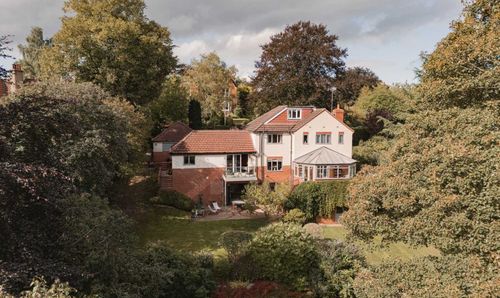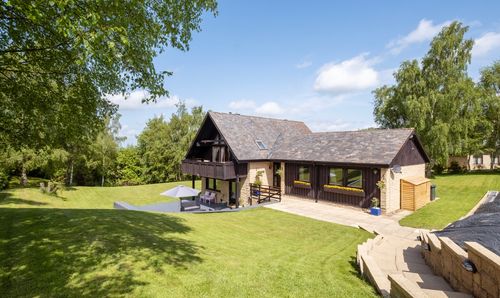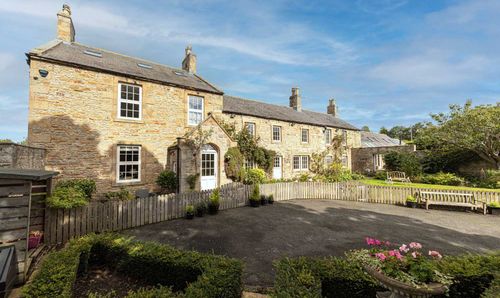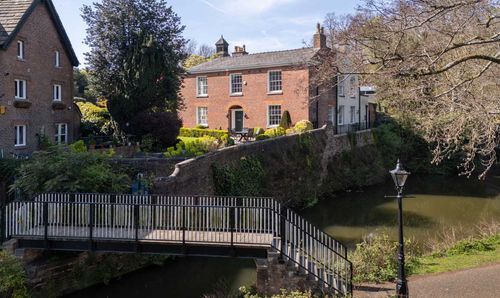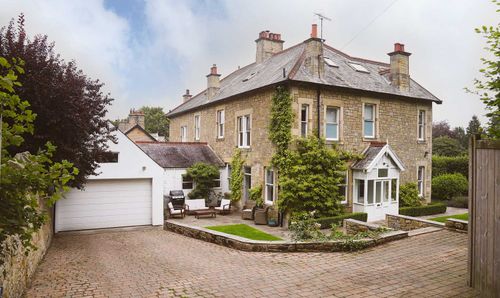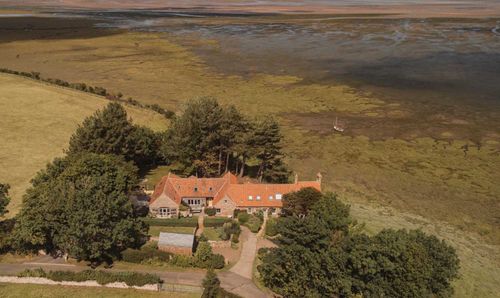Book a Viewing
To book a viewing for this property, please call Finest Properties, on 0330 111 2266.
To book a viewing for this property, please call Finest Properties, on 0330 111 2266.
3 Bedroom Detached Cottage, School House, Newbiggin, Barnard Castle, County Durham
School House, Newbiggin, Barnard Castle, County Durham

Finest Properties
15 Market Place, Corbridge
Description
Accommodation in Brief
Ground Floor
Entrance Porch | Living/Dining Room | Kitchen | Utility | Pantry | Two Cellar Rooms | Coal Store
First Floor
Three Bedrooms | Family Bathroom | WC
Externally
Gardens | Three Detached Outbuildings
The Property
Situated in the hamlet of Newbiggin in Upper Teesdale, School House is a handsome stone cottage with a classical façade, sash windows and a pretty porch picked out in wooden trellis. Set above its cottage gardens, it surveys open fields and drystone walls, a rural outlook across the Tees river to the Pennine hills. Inside, the arrangement is practical and characterful, with terracotta tiled floors at ground level, an original wooden floor in the dining area, and generous ceiling heights, and good natural light.
The principal reception room runs the depth of the house and is arranged for both sitting and dining, with a stone fireplace creating a natural focal point and twin aspects drawing the eye to the front garden. Adjoining, the kitchen features handmade solid oak cabinetry and worktops, a ceramic sink and freestanding appliances, positioned around the window to make the most of the outlook while cooking. A walk-in pantry houses the boiler and provides useful additional storage and cold-shelf space.
From here, a rear lobby opens directly to the garden and serves as a practical utility and boot room, with shelving and space for laundry, an ideal spot to arrive after country walks without passing through the main rooms. Externally, three ground-level doors at the side of the house provide access to two cellar rooms, each with light and power, and one with water. The cellars offer excellent dry storage and clear potential for use as a workshop, wine store or hobby space.
Upstairs, three bedrooms sit from the landing, each with a restful village or countryside view. The largest rooms take in the long aspect over fields, while the third room is ideal as a study or nursery if preferred. The shower room has been upgraded in a clean, contemporary style with soft green metro tiling, a generous walk-in enclosure, a modern vanity and WC. There is also a separate WC at this level.
Externally
Approached along a quiet village lane, School House is framed by established planting and drystone boundaries that create privacy without losing the connection to the landscape. Lawned areas step upwards away from the house, with beds for seasonal colour and informal seating that follows the sun. Across the rear lane, and within the curtilage sit three traditional stone outbuildings, including a larger barn and smaller stores, offering excellent space for workshop, garden equipment and hobby use, and clear scope for further improvement, subject to the necessary consents. The setting is notably tranquil, with wide Teesdale views and immediate access to footpaths and bridle ways.
Agents Note
The property is subject to covenants requiring that any external alterations, additions or new buildings first receive the Transferor’s written consent, which will not be unreasonably withheld. The property must only be used for the permitted use unless prior written consent is obtained. The owner is responsible for maintaining and, where necessary, renewing all boundary structures to a reasonable standard, and for making good any damage caused to the retained land through use or works. Any maintenance, repair or renewal must be completed promptly and to a good, workmanlike standard, using quality materials and with all necessary statutory consents. Purchasers are advised to seek independent legal advice regarding the full terms of these covenants.
Local Information
School House located amongst beautiful countryside in Newbiggin, close to the small and picturesque market town of Middleton-in-Teesdale which is situated to the north side of Teesdale, a few miles to the northwest of Barnard Castle. Surrounded by glorious open countryside in the North Pennines Area of Outstanding Natural Beauty (AONB) it is perfectly placed for outdoor enthusiasts as the property is well located for walking, cycling and horse riding with quiet country lanes and beautiful scenery. Spectacular High Force and Low Force Waterfalls and the Tees Valley Railway Walk are all within close proximity.
Middleton-in-Teesdale offers a butchers and various other shops. There is a doctor's surgery, public houses, cafés, French restaurant, church, village hall and regular community events and activities. Barnard Castle offers a wider range of facilities with a range of shops, banks and a hospital together with further recreational, professional and cultural facilities including Bowes Museum. Many of the attractions of Teesdale and Weardale are just a short distance away, as are the North Yorkshire Moors and Lake District National Park. Both Durham and Newcastle are also within easy reach and provide comprehensive cultural, educational, recreational and shopping facilities.
For schooling, there is a nursery and primary school in the village whilst secondary schooling is available at Teesdale School in Barnard Castle and the prestigious Barnard Castle School is close by providing private education from 4-18 years; Prep School 4-11 years and Senior School 11-18 years.
For the commuter, the A66, A67 and A1 (M) provide excellent road links to the regional centres of the North East, North West (via the M6) and Yorkshire. The railway station in Darlington provides main line services north and south and both Teesside International Airport and Newcastle International Airport are accessible.
Approximate Mileages
Middleton-in-Teesdale 3 miles | Barnard Castle 13miles | A1 (M) Scotch Corner 25.9 miles | Darlington Rail Station 28.4 miles | M6 J38 Tebay 33 miles | Durham City Centre 33.1 miles | Teesside International Airport 34.4 miles | Newcastle City Centre 39 miles | Newcastle International Airport 42.9 miles
Services
The property is connected to mains electricity, water and drainage and benefits from oil-fired central heating.
Tenure
Freehold
Council Tax
Band C
Wayleaves, Easements & Rights of Way
The property is being sold subject to all existing wayleaves, easements and rights of way, whether or not specified within the sales particulars.
Agents Note to Purchasers
We strive to ensure all property details are accurate, however, they are not to be relied upon as statements of representation or fact and do not constitute or form part of an offer or any contract. All measurements and floor plans have been prepared as a guide only. All services, systems and appliances listed in the details have not been tested by us and no guarantee is given to their operating ability or efficiency. Please be advised that some information may be awaiting vendor approval.
Submitting an Offer
Please note that all offers will require financial verification including mortgage agreement in principle, proof of deposit funds, proof of available cash and full chain details including selling agents and solicitors down the chain. To comply with Money Laundering Regulations, we require proof of identification from all buyers before acceptance letters are sent and solicitors can be instructed.
Disclaimer
The information displayed about this property comprises a property advertisement. Finest Properties strives to ensure all details are accurate; however, they do not constitute property particulars and should not be relied upon as statements of fact or representation. All information is provided and maintained by Finest Properties.
EPC Rating: F
Virtual Tour
Key Features
- Stone Built Detached Period Cottage
- Elevated Gardens with Wide Countryside Views
- Large Sitting & Dining Room with Stone Fireplace
- Recently Renovated Bathroom with Walk-in Shower
- Free Standing Oak Kitchen
- Two Cellar Rooms with Light, Power & Water
- Rear Lobby & Utility Boot Room for Everyday Ease
- Three Traditional Outbuildings with Scope for Conversion (Subject to Consent)
- Peaceful Setting with Fields, Bridle Ways & Village Greens on the Doorstep
Property Details
- Property type: Cottage
- Property style: Detached
- Price Per Sq Foot: £322
- Approx Sq Feet: 1,008 sqft
- Property Age Bracket: Victorian (1830 - 1901)
- Council Tax Band: C
Floorplans
Outside Spaces
Garden
Location
Properties you may like
By Finest Properties
