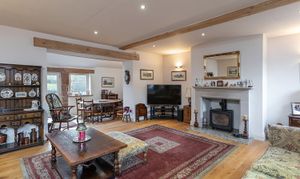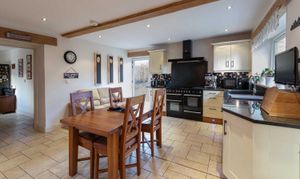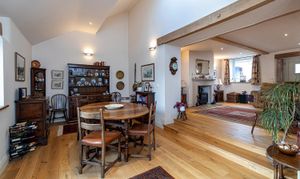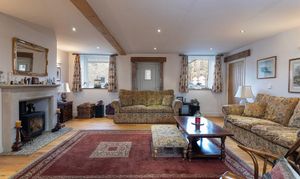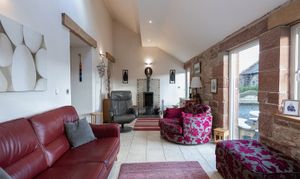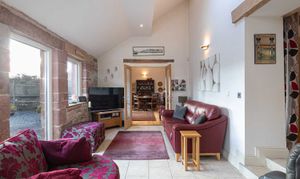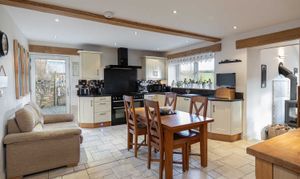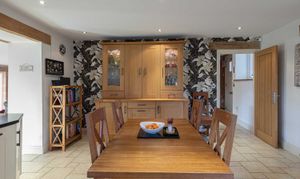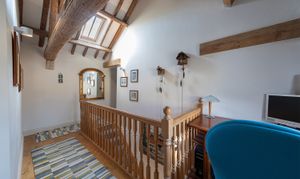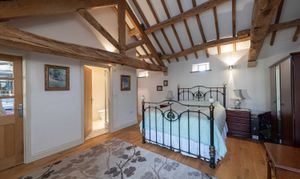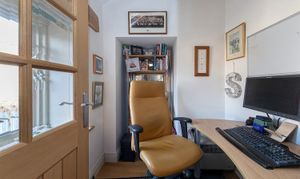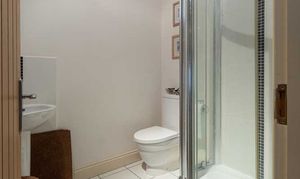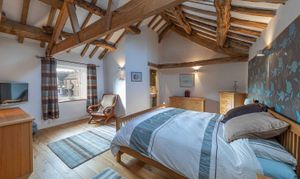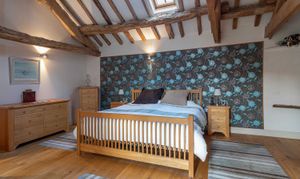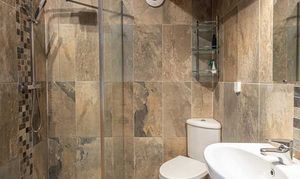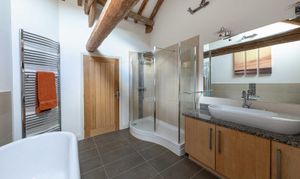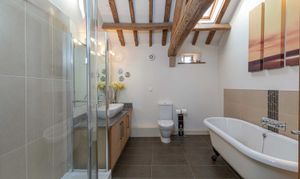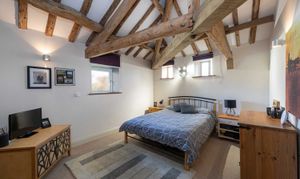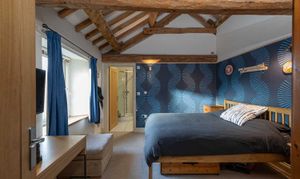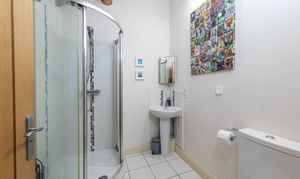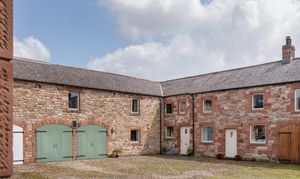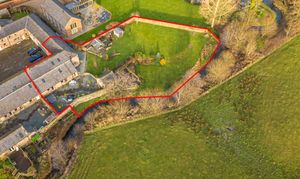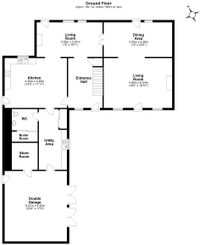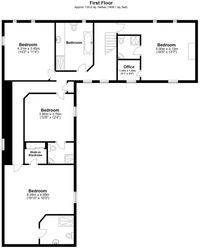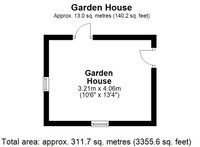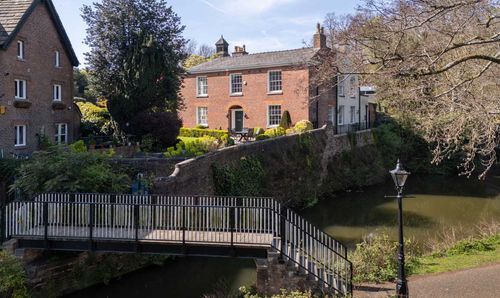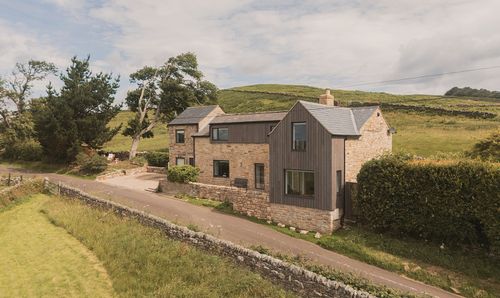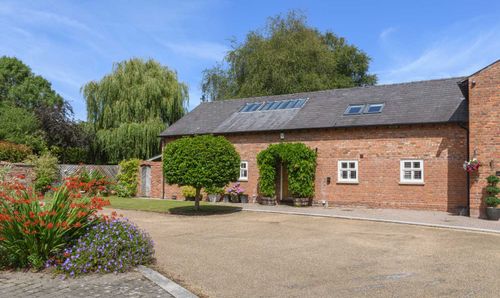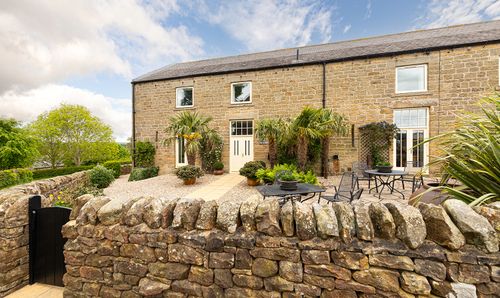Book a Viewing
To book a viewing for this property, please call Finest Properties, on 0330 111 2266.
To book a viewing for this property, please call Finest Properties, on 0330 111 2266.
4 Bedroom Barn Conversion, Station Road, Cumcatch Courtyard Station Road, CA8
Station Road, Cumcatch Courtyard Station Road, CA8

Finest Properties
15 Market Place, Corbridge
Description
Accommodation in Brief
Ground Floor
Entrance Hall | Living Room | Dining Area | Kitchen | Family Room | Utility Room | WC | Garage with Heated Storage
First Floor
Principal Bedroom with En-Suite | Bedroom 2 with En-suite & Dressing Room | Bedroom 3 with En-Suite | Bedroom 4 | Family Bathroom | Home Office
The Property
Situated on a generous south-facing plot with uninterrupted views toward the Pennines, Bastle House is a Grade II Listed barn conversion that has been sensitively reimagined from its 17th-century origins. Originally defined by its bastle wall, this historic property marries exposed stonework, original beams, and architectural details with modern comforts.
Underfloor heating runs throughout the house, with engineered oak and tiled floors complementing the natural textures of the exposed beams and stonework. The ground floor has been thoughtfully arranged to create an easy flow between the main living spaces. Anchored by a stone fireplace, the spacious living room transitions into a well-proportioned dining area, which enjoys garden views through large windows.
The central kitchen is bright and airy, featuring marble worktops, integrated appliances, and a standalone dresser that provides both character and practicality. Adjacent to the kitchen, the family room enjoys an abundance of natural light and centres around a wood-burning stove, creating a warm focal point. At the opposite end of the kitchen, a generously sized utility room—complete with a boiler cupboard—serves as a practical drying space, alongside a convenient WC.
Upstairs, the bedrooms are beautifully decorated and framed by impressive original beams and trusses. All rooms accommodate king-size or super-king beds, with three bedrooms benefitting from en-suites finished to a high standard. The family bathroom completes the first floor with a freestanding bath and a separate rainfall shower.
Externally
The south-facing garden takes full advantage of its position, offering far-reaching views of the Pennines, while a small stream marks the rear boundary. A stone-built garden house with underfloor heating, power, and phone connectivity provides versatile space, ideal for use as a home office, studio, or garden retreat.
The garage, accessed via the original cart doors, includes a secure, heated storage room with light and power offering an excellent space for valuables. Parking is also plentiful. Additional features include a Gabriel Ash greenhouse, a hot tub and a raised Koi Pond while the surrounding countryside ensures peace, privacy, and an idyllic setting.
Agents Note
The property is part of a residents' management company, which oversees the maintenance and running of shared amenities, including the access road, liability insurance, sewage expenses and the biosphere system. Each property holds shares in the management company, with owners entitled to a seat on the board as directors. A monthly maintenance charge of £90 is applicable, covering the above and including a small surplus to account for unforeseen costs.
Local Information
The property is situated close to the thriving market town of Brampton which offers excellent local amenities with a good range of shops, Post Office, chemist, hairdresser, art gallery, cafes, GP practice and dental surgery. The surrounding countryside offers excellent walks at the nearby Talkin Tarn Country Park, Gelt Woods and the RSPB Geltsdale nature reserve. There are amazing walks directly from the property, with the line of historic Hadrian's Wall passing close by to the north.
For schooling there are nursery and primary schools in Brampton and Lanercost, whilst William Howard School offers secondary education. Queen Elizabeth Grammar School in Penrith and Austin Friars school in Carlisle also offer excellent alternatives for secondary schooling.
Carlisle is within easy reach and offers a comprehensive range of social, leisure, retail and cultural opportunities and an attractive pedestrian area, along with an impressive cathedral and castle.
The property is well positioned for access to the M6 for onward travel north and south, while the A69 provides easy access to Newcastle in the east. Brampton Junction rail station offers cross-country services between Newcastle and Carlisle, while the station in Carlisle provides excellent main line services to major UK cities north and south.
Approximate Mileages
Talkin Tarn Country Park 2.2 miles | M6 J43 8.9 miles | Carlisle City Centre 11.2 miles | Newcastle International Airport 45.1 miles
Services
Mains water and electricity. Oil fired central heating. Connected to a biosphere - package treatment plant for sewage/drainage for the five surrounding properties. The property is equipped with an alarm system, ensuring security and peace of mind.
Tenure
Freehold
Wayleaves, Easements & Rights of Way
The property is being sold subject to all existing wayleaves, easements and rights of way, whether or not specified within the sales particulars.
Agents Note to Purchasers
We strive to ensure all property details are accurate, however, they are not to be relied upon as statements of representation or fact and do not constitute or form part of an offer or any contract. All measurements and floor plans have been prepared as a guide only. All services, systems and appliances listed in the details have not been tested by us and no guarantee is given to their operating ability or efficiency. Please be advised that some information may be awaiting vendor approval.
Submitting an Offer
Please note that all offers will require financial verification including mortgage agreement in principle, proof of deposit funds, proof of available cash and full chain details including selling agents and solicitors down the chain. To comply with Money Laundering Regulations, we require proof of identification from all buyers before acceptance letters are sent and solicitors can be instructed.
Disclaimer
The information displayed about this property comprises a property advertisement. Finest Properties strives to ensure all details are accurate; however, they do not constitute property particulars and should not be relied upon as statements of fact or representation. All information is provided and maintained by Finest Properties.
EPC Rating: C
Virtual Tour
Key Features
- Beautifully Renovated Barn Conversion
- South Facing Garden with Countryside Views
- No Onward Chain
- Character Features
- Underfloor Heating Throughout
- Grade II Listed
- Spacious Double Garage
- Ample Parking
Property Details
- Property type: Barn Conversion
- Council Tax Band: E
Floorplans
Outside Spaces
Garden
Parking Spaces
Driveway
Capacity: 4
Location
Properties you may like
By Finest Properties

