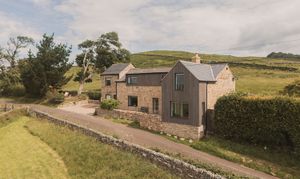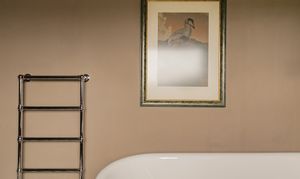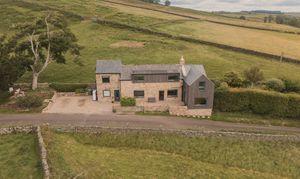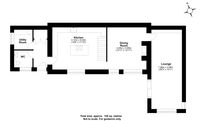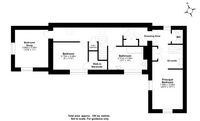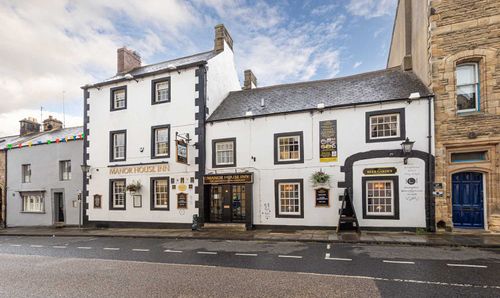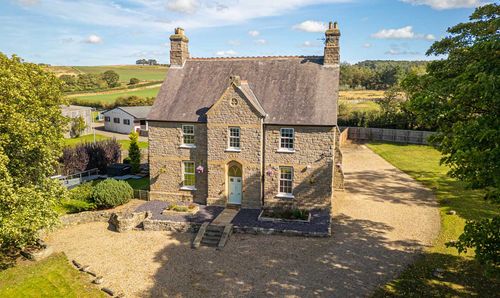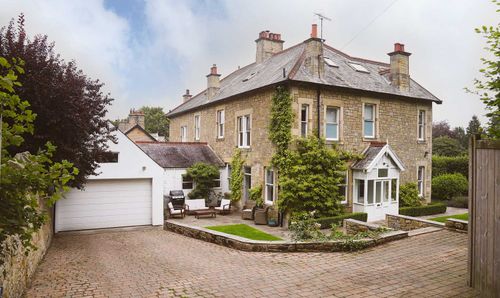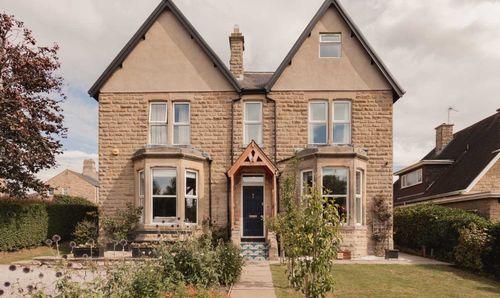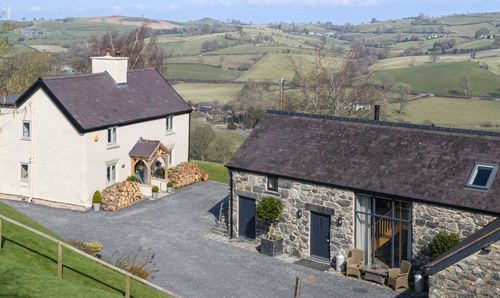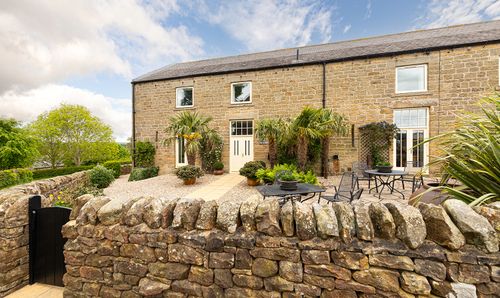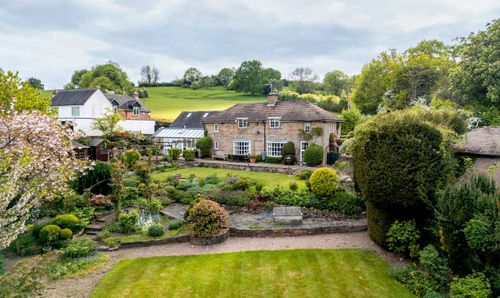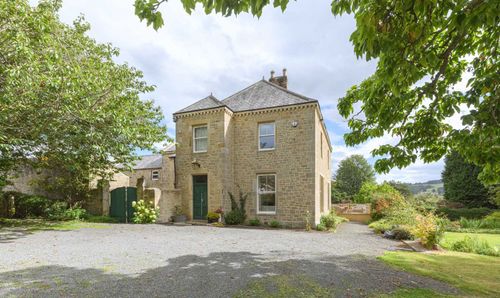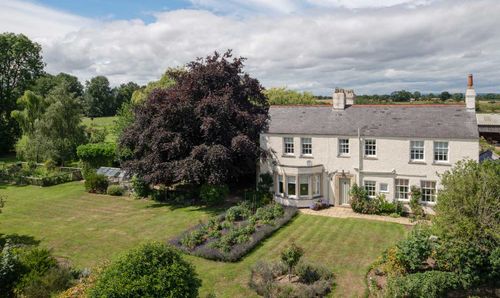Book a Viewing
To book a viewing for this property, please call Finest Properties, on 0330 111 2266.
To book a viewing for this property, please call Finest Properties, on 0330 111 2266.
3 Bedroom Detached House, High Birkshaw, Hexham, Northumberland
High Birkshaw, Hexham, Northumberland

Finest Properties
15 Market Place, Corbridge
Description
Accommodation in Brief
Ground Floor
Entrance Hall | Utility Room | WC | Kitchen | Dining Room | Lounge
First Floor
Principal Bedroom with Shower Room and Dressing Room | Two Further Double Bedrooms | Family Bathroom | Linen Cupboard
Externally
Driveway & Parking | South Facing Garden
The Property
Set in a commanding position within the small hamlet of Birkshaw, High Birkshaw enjoys a rural setting that feels peaceful yet far from remote. The village of Thorngrafton is within easy reach, along with nearby Bardon Mill, which offers everyday amenities and a railway station. With panoramic views across the Tyne Valley towards the Northumberland National Park and Hadrian’s Wall, this striking detached home unites natural materials with contemporary design. Commissioned by the current owners and developed through close collaboration, the property has been recently reimagined through a comprehensive renovation and a meticulously executed extension completed in 2024. Its design reflects a carefully considered response to its setting within a World Heritage Site, with every detail thoughtfully tailored to complement the historic and rural surroundings. The exterior combines natural stone with maintenance-free IRO timber cladding, creating a refined, textural character that blends effortlessly into the landscape. South-facing and beautifully positioned, it makes full use of natural light and uninterrupted views across open countryside.
The layout is both fluid and practical, with reception spaces arranged to enjoy the light and outlook. The kitchen is a sleek, recently installed design, with soft grey cabinetry, handleless finishes and quartz worktops lending a crisp modern aesthetic. AEG appliances are integrated throughout, including a tall fridge-freezer, twin ovens (one of which functions as a combi oven and microwave), and a warming drawer. An Elica induction hob with downward extraction sits on the central island, ideal for both everyday cooking and informal hosting. Durable Malmo flooring offers a seamless and low-maintenance finish with a soft timber effect.
Beyond the kitchen, a wide opening leads into the dining room, where exposed stonework and a contemporary woodburning stove anchor the room, creating a comfortable counterpoint to the crisp kitchen design. This is a natural setting for relaxed dining and entertaining, with exposed beams overhead and a direct connection to the sitting room beyond.
The lounge is arranged to take full advantage of the dramatic outlook, with a large picture window framing uninterrupted views across open countryside. Glazed doors open directly to the front terrace, allowing the space to flow easily outdoors. With generous proportions and soft natural light, the room is equally suited for quiet everyday use or entertaining. The entrance hallway beside the kitchen leads to a guest WC and a separate utility room, keeping the practicalities of daily life discreetly tucked away.
Upstairs, the principal bedroom occupies the gabled extension and is an elegant, vaulted space, with tall glazing drawing in the views and natural light. The room enjoys the benefit of a dressing area and contemporary en-suite shower room, fitted with Roca sanitaryware, matt black brassware, and a minimalist walk-in enclosure. A separate WC lies adjacent.
Across the landing are two further rooms, both with far-reaching views. One is a generous double bedroom with a walk-in wardrobe, while the other, currently used as a study, is equally spacious and offers excellent versatility for use as guest accommodation, additional living space or a dressing room. A linen cupboard provides useful storage on the landing. The main bathroom combines period charm and clean lines, with a freestanding cast iron roll-top bath set beneath a heritage-style rainfall shower, monochrome tiled flooring and deep-set windowsill.
Externally
The house is approached via a quiet country lane and sits behind a generous gravelled driveway with parking for several vehicles. The south-facing frontage has been landscaped with a simple terrace, ideal for morning coffee or evening drinks. To the side, a sheltered garden enjoys privacy from the lane, with layered planting, mature trees and glimpses of the surrounding hills beyond.
Planning permission has been approved for the construction of a double garage adjacent to the parking area, offering scope for further development in line with the property’s quality and setting.
Planning REF: 22/03294/FUL
Local Information
The surrounding area forms part of Hadrian’s Wall Country, a World Heritage Site known for its historic landscapes and year-round appeal. Nearby Bardon Mill offers a village shop, hall and railway station, providing convenient local amenities and direct transport links. Just a short distance away, the renowned Roman fort and museum at Vindolanda offers a fascinating glimpse into the region’s ancient past. Haltwhistle, often described as the geographic centre of Great Britain, provides supermarkets and everyday services, while the historic market town of Hexham offers a wider range of facilities including independent shops, a farmers’ market, leisure centre, cinema, theatre and hospital, with Hexham Abbey at its heart. The area also provides access to scenic walks, golf courses, sports clubs and Hexham Racecourse, with Newcastle city centre within easy reach for additional cultural and shopping opportunities.
For schooling, there is a primary school, professional services and a secondary school at nearby Haydon Bridge. There are further primary schools in Henshaw and Haltwhistle, along with a wide selection of schools in Hexham, including The Sele First School, which has achieved ‘outstanding’ Ofsted reports for many years and provides exceptional education from 3-9 years. Hexham is also home to the well-regarded Queen Elizabeth High School. In addition Mowden Hall Preparatory School provides private education from nursery up to 13 years. There are several private day schools in Newcastle with school transport offered from Hexham.
For the commuter the A69 and the B6318 provides excellent access to Newcastle to the east and Carlisle to the west and onward access to the A1 and M6. The rail station at Bardon Mill provides regular cross country services to Newcastle and Carlisle, where connecting main line services are available to major UK cities north and south. Newcastle International Airport is also within easy reach.
Approximate Mileages
Vindolanda 0.7 miles | Thorngrafton 1.2 miles | Bardon Mill 1.2 miles | Haltwhistle 5.3 miles | Hexham 11.7 miles | Newcastle International Airport 30.5 miles | Newcastle City Centre 33.2 miles
Services
The property is connected to mains electricity and water. Drainage is to a septic tank, and heating is provided via an air source heat pump.
Tenure
Freehold
Wayleaves, Easements & Rights of Way
The property is being sold subject to all existing wayleaves, easements and rights of way, whether or not specified within the sales particulars.
Agents Note to Purchasers
We strive to ensure all property details are accurate, however, they are not to be relied upon as statements of representation or fact and do not constitute or form part of an offer or any contract. All measurements and floor plans have been prepared as a guide only. All services, systems and appliances listed in the details have not been tested by us and no guarantee is given to their operating ability or efficiency. Please be advised that some information may be awaiting vendor approval.
Submitting an Offer
Please note that all offers will require financial verification including mortgage agreement in principle, proof of deposit funds, proof of available cash and full chain details including selling agents and solicitors down the chain. To comply with Money Laundering Regulations, we require proof of identification from all buyers before acceptance letters are sent and solicitors can be instructed.
Disclaimer
The information displayed about this property comprises a property advertisement. Finest Properties strives to ensure all details are accurate; however, they do not constitute property particulars and should not be relied upon as statements of fact or representation. All information is provided and maintained by Finest Properties.
EPC Rating: C
Virtual Tour
Key Features
- Elevated Setting with Uninterrupted Views Across the Tyne Valley
- Recently Extended & Renovated
- Versatile Accommodation
- Gravelled Driveway with Ample Parking
- Private South-Facing Garden
- Convenient & Accessible Location
Property Details
- Property type: House
- Property style: Detached
- Price Per Sq Foot: £330
- Approx Sq Feet: 1,668 sqft
- Property Age Bracket: New Build
- Council Tax Band: E
Floorplans
Outside Spaces
Front Garden
Parking Spaces
Driveway
Capacity: 4
Location
Properties you may like
By Finest Properties
