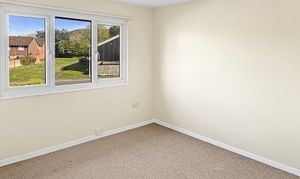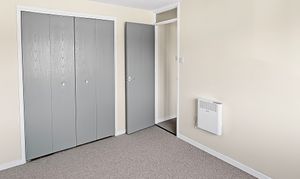2 Bedroom Flat, Spencer Road, Rendlesham, IP12
Spencer Road, Rendlesham, IP12

Potters Estate Agents
Potters Estate Agents, 6 Market Hill
Description
Potters Estate Agents is pleased to offer this well maintained first floor apartment located in the Village of Rendlesham. Sold with no onward chain.
There are two double bedrooms, large lounge, kitchen/diner, a bathroom, ample storage and allocated parking. This flat has views over a central green.
This apartment is in good order throughout benefits electric night storage heaters, replacement double glazed windows and doors.
Lease
Service change is £270 payable twice a year (1st April and 1st Nov)
For building insurance, parking and external property upkeep.
Estate Management £160.00 payable on 1st Jan each year
For communal area upkeep and grass cutting.
(All houses and flats contribute).
The lease is 999 years from 1985 and there are no restrictions on pets.
A discount is applied for early payment.
Viewing is strongly recommended
Local Authority: East Suffolk Council
Council Tax Band: At the time of instruction the council tax band for this property is Band A.
Money Laundering Regulations: Intending purchasers will be asked to produce identification documentation at a later stage and we would ask for your co-operation in order that there will be no delay in agreeing the sale.
Disclaimer
1. While Potter's Estate Agents endeavour to make our sales particulars fair, accurate and reliable they are only a general guide to the property.
2. A buyer is advised to obtain verification from their Solicitor in all circumstances. Potters will not be liable for any legal expenses incurred without written permission by the controlling directors.
3. Potters draft particulars are drafted on an "as is" basis approved by the client we represent. We cannot guarantee that accuracy of the information disclosed or give any warranty as to suitability, fitness for purpose, completeness, or that any content is free of omissions or errors.
4. If there is any point which is of particular importance to you please contact the office and we will be happy to check the position for you, especially if you are contemplating travelling some distance to view the property.
5. The measurements indicated are supplied for guidance only and cannot guarantee the accuracy of any description, dimensions, references to conditions, necessary permissions for use and occupancy and other details contained herein.
6.The prospective purchasers or tenants must not rely on the particulars as statements of fact or representations and must satisfy themselves as to their accuracy.
7. Potter's Estate Agents doesn't have any authority to make or give any representation or warranty or enter into any contract whatever in relation to the property.
8. Services: Please note we have not tested the services or any of the equipment or appliances in this property. We strongly advise prospective buyers to commission their own survey or service reports before finalising their offer to purchase.
9. Potter's Estate Agents will not be liable for negligence or otherwise, for any loss arising from the use of these particulars.
This applies to legal costs and any subsequent information that may be revealed by searches etc'
10. Potters have not tested any apparatus, equipment, fixtures and fittings so cannot verify that they are in working order or fit for the purpose.
11. Photographs will only show certain parts of the property and assumptions should not be made in respect of those parts of the property that have not been photographed. (Items or contents shown in the photographs are not included as part of the sale unless specified otherwise. It should not be assumed the property will remain as shown in the photograph.
12. Photographs are taken using a wide-angle lens.
EPC Rating: C
Property Details
- Property type: Flat
- Plot Sq Feet: 2,056 sqft
- Council Tax Band: A
- Tenure: Leasehold
- Lease Expiry: 18/04/2984
- Ground Rent:
- Service Charge: £540.00 per year
Rooms
Entrance hall
Kitchen/ diner
4.70m x 3.60m
Sitting room
6.00m x 3.50m
Bedroom 1
3.60m x 2.70m
Bedroom 2
3.60m x 2.70m
Bathroom
2.60m x 1.90m
Parking Spaces
Off street
Capacity: 1
Location
Agent notes Location: The Rendlesham Estate boasts its own dental practice, convenience store, post office and nursery and schools on site. Located less than five miles from central Woodbridge with good access to the A12. Melton Railway Station with its convenient parking provides commutable access to London Liverpool Street. This is set to get better with the recent launch on the line of modern hybrid trains (www.greateranglia.co.uk) Rendlesham is in a privileged position with the forest less than five minutes away, and the Suffolk Heritage Coast and Woodbridge less than ten minute's drive. The immediate vicinity boasts some popular suburban greenbelt land comprising Rendlesham Forest, Woodbridge Golf Club and Ufford Park Golf Course to name but a few. Rendlesham Mews offers an eclectic mix of independent retail units including Rendlesham Pharmacy, Kidz cupboard and Zorbas fast food.
Properties you may like
By Potters Estate Agents




















