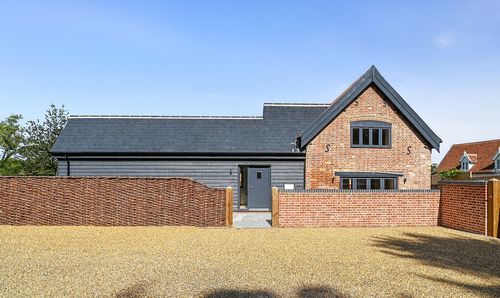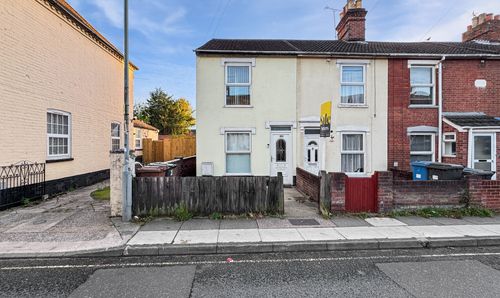3 Bedroom End of Terrace House, Waterloo Mews, Leiston, IP16
Waterloo Mews, Leiston, IP16
Description
Potters are delighted to present this well-presented three/ four-bedroom townhouse, located in a quiet cul-de-sac in the desirable Suffolk town of Leiston. Situated in a prime position to enjoy the best of Suffolk’s Heritage Coast, this home offers a blend of contemporary living and easy access to an array of local amenities and natural beauty spots.
Leiston is a vibrant town steeped in history, known for its iconic Long Shop Museum and close proximity to the coast. It benefits from excellent local amenities, including independent shops, cafes, restaurants, and a leisure centre with a gym and swimming pool.
This well-presented townhouse is set across three floors, offering spacious and versatile accommodation. The ground floor features a bright and airy open-plan L-shaped kitchen and living area, seamlessly blending style and functionality. The kitchen is fitted with a range of contemporary base and wall-mounted units, complemented by wooden worktops and a ceramic butler sink. Integrated appliances include a fridge and freezer, with additional space and plumbing for a washing machine and dishwasher. A fitted electric oven with a four-ring gas hob and extractor fan completes the space. The living area is flooded with natural light from double-glazed windows and doors leading to the rear garden, and the entire ground floor benefits from solid oak flooring. A cloakroom with a WC and wall-mounted hand basin is also located on this level, alongside a convenient under-stairs storage cupboard.
On the first floor, a spacious landing provides access to three well-proportioned bedrooms. The third bedroom could be used as a dressing room or office, all rooms featuring double-glazed windows and wall-mounted radiators. The family bathroom boasts a luxurious three-piece suite, including a rainfall-effect shower over a panelled bath, a handheld shower unit, a wall-mounted hand wash basin with storage, and dual heated towel radiators. This floor is designed to cater to the needs of a busy family while maintaining a stylish and comfortable feel.
The second floor is dedicated to the impressive master suite, offering a peaceful retreat. This generous space benefits from multiple windows, including a Velux skylight, and built-in storage cupboards. The en-suite shower room is equally well-appointed, featuring a rainfall-effect shower, a pedestal hand basin, and heated towel radiators, all set against tiled flooring.
Externally, the property features a block-paved driveway at the front, providing off-road parking, along with a pathway leading to the front door. A side gate allows pedestrian access to the rear garden, which is enclosed by panel fencing for privacy. The garden is predominantly laid to lawn, complemented by mature shrub borders and a paved patio area, ideal for outdoor entertaining. A covered storage area with light and power provides a practical addition to this charming outdoor space.
This property also benefits from shared maintenance of the communal areas within the development, managed directly by the residents. The annual fee is approximately £500, varying based on needs.
This beautifully maintained family home is perfectly positioned to enjoy the best of Suffolk’s coastal and countryside attractions while offering modern, comfortable living. For more information or to arrange a viewing, please contact the team today.
Services: Mains water, gas, electricity and drainage are all connected to the property.
Local Authority: East Suffolk Council
Council Tax Band: At the time of instruction the council tax band for this property is Band C.
Money Laundering Regulations: Intending purchasers will be asked to produce identification documentation at a later stage and we would ask for your co-operation in order that there will be no delay in agreeing the sale.
Disclaimer
1. While Potter's Estate Agents endeavour to make our sales particulars fair, accurate and reliable they are only a general guide to the property and accordingly. If there is any point which is of particular importance to you, please contact the office and we will be happy to check the position for you.
2. Potters draft particulars are drafted on an "as is" basis approved by the client we represent. We cannot guarantee that accuracy of the information disclosed or give any warranty as to suitability, fitness for purpose, completeness, or that any content is free of omissions or errors.
3. A buyer is advised to obtain verification from their Solicitor in all circumstances. Potters will not be liable for any legal expenses incurred without written permission in advance by the controlling directors.
4. The measurements indicated are supplied for guidance only and cannot guarantee the accuracy of any description, dimensions, references to conditions, necessary permissions for use and occupancy and other details contained herein. The prospective purchasers or tenants must not rely on them as statements of fact and must satisfy themselves as to their accuracy.
5. Potter's Estate Agents act on an "arm's length" basis. We do not have any authority to make or give any representation or warranty or enter any contract whatever in relation to the property.
6. Services: Please note we have not tested the services or any of the equipment or appliances in this property. We strongly advise prospective buyers to commission their own survey or service reports before finalising their offer to purchase.
7. Potter's Estate Agents will not be liable for any loss arising from the use of these particulars. We have not tested any apparatus, equipment, fixtures and fittings sand therefore cannot verify that they are in working order or fit for the purpose.
8. Potters are not solicitors and cannot give legal or financial advice. We will not be liable for any legal or conveyancing cost if information is revealed by searches etc' that leads to the sale collapsing.
9. The prospective purchasers or tenants must not rely on the particulars as statements of fact or representations and must satisfy themselves as to their accuracy.
10. Photographs will only show certain parts of the property and assumptions should not be made in respect of those parts of the property that have not been photographed. (Items or contents shown in the photographs are not included as part of the sale unless specified otherwise) It should not be assumed the property will remain as shown in the photograph. Photographs are taken using a wide-angle lens.
EPC Rating: C
Property Details
- Property type: House
- Property style: End of Terrace
- Approx Sq Feet: 1,109 sqft
- Plot Sq Feet: 1,442 sqft
- Council Tax Band: C
Rooms
Entrance hall
WC
Kitchen
3.00m x 3.90m
Lounge/diner
5.00m x 4.90m
First Floor
Bedroom 2
3.40m x 2.80m
Bedroom 4
3.20m x 1.90m
Bedroom
2.80m x 1.70m
Bedroom 3
3.00m x 2.80m
Second Floor
Master bedroom
5.20m x 4.90m
En-suite
2.20m x 1.70m
Floorplans
Outside Spaces
Rear Garden
Parking Spaces
Driveway
Capacity: 1
Location
The town is just five miles equidistant from the charming seaside destinations of Aldeburgh and Saxmundham, offering a variety of cultural, dining, and retail options. Leiston also provides convenient transport links, with Saxmundham train station a short drive away, offering direct services to Ipswich and onward connections to London Liverpool Street. Nearby, residents can explore the picturesque village of Thorpeness, renowned for its boating lake and quirky architecture, or take in the tranquillity of RSPB Minsmere, one of the UK’s most celebrated nature reserves.
Properties you may like
By Potters Estate Agents





















