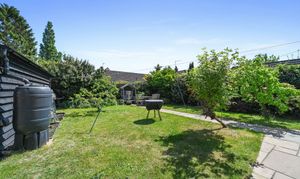2 Bedroom Semi Detached Bungalow, St. Olaves Road, Kesgrave, IP5
St. Olaves Road, Kesgrave, IP5

Potters Estate Agents
Potters Estate Agents, 6 Market Hill
Description
A two bedroom semi-detached bungalow in sought-after Kesgrave, Suffolk
Situated in a quiet and desirable residential area of Kesgrave, this beautifully presented two-bedroom semi-detached bungalow has been thoughtfully renovated to a high standard and offers stylish, modern living with generous outdoor space and ample off-road parking.
The property features a spacious open-plan kitchen and dining area, fitted with contemporary units and offering plenty of storage, making it ideal for everyday family life and entertaining alike. The sitting room provides a warm and inviting space to relax, enhanced by a charming wood-burning stove that adds both character and comfort. A stylish bathroom has been fitted with quality fixtures, and there is also a separate WC for added convenience.
Both bedrooms are generously sized doubles, offering excellent natural light. The second bedroom benefits from fitted sliding wardrobes, maximising space while adding a sleek, modern touch. The layout of the home has been designed with comfort and practicality in mind, perfectly suited to a range of lifestyles.
Outside, the property continues to impress with a large, well-maintained rear garden that offers a peaceful retreat, ideal for relaxing, gardening, or outdoor entertaining. A detached workshop at the end of the garden provides valuable additional space, perfect for hobbies, storage, or even use as a home office. To the front, there is ample off-road parking available for up to four vehicles, a rare and valuable feature in this area.
This delightful bungalow offers a perfect blend of modern living and traditional comfort in one of Suffolk’s most desirable locations, and is not to be missed.
EPC Rating: E
Property Details
- Property type: Bungalow
- Price Per Sq Foot: £371
- Approx Sq Feet: 904 sqft
- Plot Sq Feet: 4,467 sqft
- Property Age Bracket: 1910 - 1940
- Council Tax Band: C
Rooms
Entrance hall
Bedroom 2
3.20m x 2.50m
Bathroom
2.50m x 1.80m
Sitting room
4.70m x 4.00m
Kitchen/ dining room
6.40m x 3.00m
Bedroom 1
3.60m x 3.40m
WC
Floorplans
Outside Spaces
Front Garden
Rear Garden
Parking Spaces
Off street
Capacity: N/A
Driveway
Capacity: N/A
Location
Kesgrave is a highly sought-after suburb of Ipswich, known for its strong sense of community, excellent schools, and well-kept green spaces. With a wide range of local amenities including shops, cafes, and parks, as well as convenient transport links into Ipswich town centre and easy access to the A12 and A14, Kesgrave is an ideal location for families, professionals, and downsizers alike.
Properties you may like
By Potters Estate Agents

























