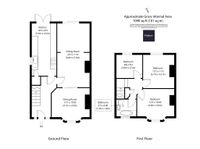3 Bedroom Semi Detached House, Lower Dales View Road, Ipswich, IP1
Lower Dales View Road, Ipswich, IP1

Potters Estate Agents
Potters Estate Agents, 6 Market Hill
Description
Situated in the sought-after Dales area of Ipswich, this charming and well-presented extended three-bedroom semi-detached home offers spacious living, period character, and modern conveniences – perfect for families or those seeking additional space.
Step through the beautiful original front door with stained glass detailing into a welcoming entrance hall. Throughout the property, original period features add timeless appeal, including bay windows and original wooden flooring upstairs.
To the front, a versatile dining or reception room benefits from a large bay window, filling the space with natural light. At the rear, a generous extended sitting room offers flexible use as a main living area and/or playroom, ideal for modern family living.
The large kitchen is well-equipped with a range of floor and eye-level units, integrated oven, washing machine, and dishwasher. There's a breakfast bar for casual dining, space for an American-style fridge freezer, and a handy walk-in pantry cupboard.
Upstairs, the property offers three good-sized bedrooms, all with original wooden flooring. The front bedroom also features a bay window. A family bathroom and an airing cupboard off the landing complete the upper floor.
Outside, the property boasts a good-sized rear garden with a patio area for entertaining and a separate decked seating area at the end of the garden. Mature planting offers a sense of privacy and seclusion. A large side access leads to a tarmacked driveway at the front of the property.
Key Features
- Highly Sought-After Location
- Extended Three-Bedroom Semi-Detached Home
- Charming Period Features
- Versatile Front Reception Room
- Generous Extended Sitting Room
- Large Well-Equipped Kitchen
- Three Good-Sized Bedrooms
- Private Rear Garden
- Ample Off-Road Parking & Side Access
Property Details
- Property type: House
- Price Per Sq Foot: £313
- Approx Sq Feet: 1,087 sqft
- Plot Sq Feet: 3,003 sqft
- Property Age Bracket: 1910 - 1940
- Council Tax Band: C
Rooms
Entrance hall
Dining Room
4.10m x 3.00m
Sitting room
6.80m x 3.50m
Kitchen
5.50m x 2.50m
Stairs to first floor landing
Bedroom 1
4.00m x 3.00m
Bedroom 2
3.70m x 3.50m
Bedroom 3
2.60m x 2.50m
Bathroom
1.90m x 1.80m
Floorplans
Outside Spaces
Front Garden
Rear Garden
Parking Spaces
Off street
Capacity: N/A
Location
This property is ideally located in the sought-after Dales area of West Ipswich, a well-regarded residential neighbourhood known for its strong sense of community, green spaces, and excellent local amenities. The area is particularly popular with families and professionals alike, offering easy access to local schools, supermarkets, parks, and healthcare facilities. Chantry Park, one of Ipswich’s largest and most scenic open spaces, is just a short walk or drive away – perfect for leisure, dog walking, or enjoying nature. West Ipswich also benefits from excellent transport links, with regular bus routes, nearby access to the A14 and A12, and Ipswich Railway Station offering direct services to London Liverpool Street, Norwich, and Cambridge. Located in Suffolk’s county town, Ipswich is a historic waterfront town rich in culture, history, and modern amenities. It offers a thriving arts scene, excellent dining, a range of high street and independent shops, and a picturesque marina. The town is surrounded by beautiful Suffolk countryside, and within easy reach of the Heritage Coast, including popular destinations such as Aldeburgh, Southwold, and Felixstowe. Ipswich continues to be a popular choice for those seeking a balance of town and country living, with strong transport connections, great schools, and a vibrant local community.
Properties you may like
By Potters Estate Agents



