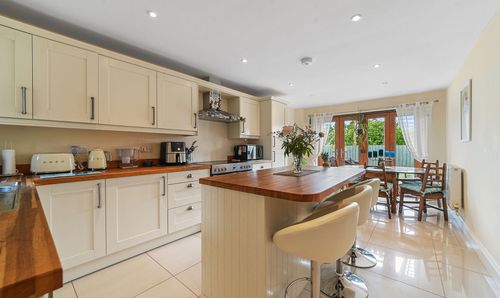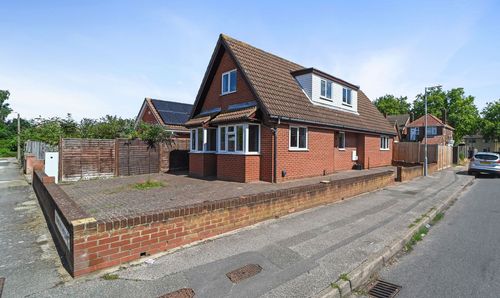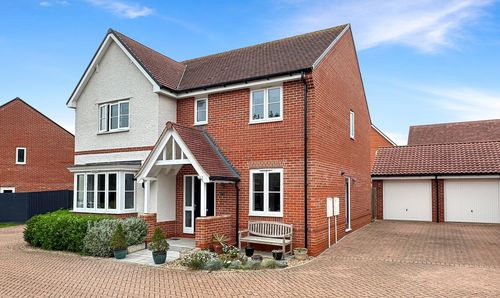3 Bedroom Terraced House, Church View Close, Melton, IP12
Church View Close, Melton, IP12

Potters Estate Agents
Potters Estate Agents, 6 Market Hill
Description
Potters are pleased to present this three-bedroom mid-terrace home in the heart of Melton, Woodbridge
Nestled in the sought-after location of Melton, Woodbridge, this delightful three-bedroom mid-terrace home offers a perfect blend of comfort, convenience, and style. Ideal for growing families, first-time buyers, or those seeking a peaceful retreat close to everything the area has to offer.
Step inside and discover a spacious living room and dining area, perfect for entertaining guests or relaxing with the family. The bright and airy rooms are filled with natural light, creating a warm and inviting atmosphere throughout. The well-appointed kitchen provides ample storage and workspace for all your culinary needs.
Upstairs, you'll find three generously sized bedrooms, each offering plenty of space for restful nights. The home’s practical layout is designed for modern living, ensuring there is room for everyone, while the main bathroom offers a relaxing space to unwind.
Outside, enjoy the luxury of a private, south-facing garden — a suntrap perfect for summer BBQs, gardening, or simply enjoying a peaceful moment in the sun. The property also boasts the added benefit of off-road parking and a garage, providing ample space for your vehicles or additional storage.
Located within a short distance of local amenities, schools, and the picturesque town of Woodbridge, this home offers the ideal combination of tranquillity and accessibility.
Don't miss the opportunity to make this charming property your own — it’s ready to move in and start your next chapter!
Location
Nestled just a stone's throw from the historic town of Woodbridge, Melton is a charming and peaceful village that offers a perfect blend of countryside living with easy access to urban amenities. Known for its picturesque landscapes, Melton boasts a relaxed atmosphere, making it an ideal location for families, professionals, and those seeking a tranquil retreat. The village is well-connected with excellent transport links, providing easy access to local shops, schools, and the stunning Suffolk coastline. With its beautiful surroundings and friendly community, Melton is a wonderful place to call home.
Services: Mains water, gas, electricity and drainage are all connected to the property.
Local Authority: East Suffolk Council
Council Tax Band: At the time of instruction the council tax band for this property is Band B.
Money Laundering Regulations: Intending purchasers will be asked to produce identification documentation at a later stage and we would ask for your co-operation in order that there will be no delay in agreeing the sale.
Disclaimer
1. While Potter's Estate Agents endeavour to make our sales particulars fair, accurate and reliable they are only a general guide to the property and accordingly. If there is any point which is of particular importance to you, please contact the office and we will be happy to check the position for you.
2. Potters draft particulars are drafted on an "as is" basis approved by the client we represent. We cannot guarantee that accuracy of the information disclosed or give any warranty as to suitability, fitness for purpose, completeness, or that any content is free of omissions or errors.
3. A buyer is advised to obtain verification from their Solicitor in all circumstances. Potters will not be liable for any legal expenses incurred without written permission in advance by the controlling directors.
4. The measurements indicated are supplied for guidance only and cannot guarantee the accuracy of any description, dimensions, references to conditions, necessary permissions for use and occupancy and other details contained herein. The prospective purchasers or tenants must not rely on them as statements of fact and must satisfy themselves as to their accuracy.
5. Potter's Estate Agents act on an "arm's length" basis. We do not have any authority to make or give any representation or warranty or enter any contract whatever in relation to the property.
6. Services: Please note we have not tested the services or any of the equipment or appliances in this property. We strongly advise prospective buyers to commission their own survey or service reports before finalising their offer to purchase.
7. Potter's Estate Agents will not be liable for any loss arising from the use of these particulars. We have not tested any apparatus, equipment, fixtures and fittings sand therefore cannot verify that they are in working order or fit for the purpose.
8. Potters are not solicitors and cannot give legal or financial advice. We will not be liable for any legal or conveyancing cost if information is revealed by searches etc' that leads to the sale collapsing.
9. The prospective purchasers or tenants must not rely on the particulars as statements of fact or representations and must satisfy themselves as to their accuracy.
10. Photographs will only show certain parts of the property and assumptions should not be made in respect of those parts of the property that have not been photographed. (Items or contents shown in the photographs are not included as part of the sale unless specified otherwise) It should not be assumed the property will remain as shown in the photograph. Photographs are taken using a wide-angle lens.
EPC Rating: D
Property Details
- Property type: House
- Price Per Sq Foot: £370
- Approx Sq Feet: 743 sqft
- Plot Sq Feet: 1,711 sqft
- Property Age Bracket: 1970 - 1990
- Council Tax Band: B
Rooms
Entrance hall
Sitting Room
4.80m x 4.50m
Dining Room
2.90m x 2.10m
Kitchen
2.20m x 2.20m
Stairs to First floor
Bedroom 1
3.50m x 2.50m
Bedroom 2
3.40m x 2.50m
Bedroom 3
2.30m x 1.80m
Bathroom
1.80m x 1.70m
Floorplans
Outside Spaces
Front Garden
Rear Garden
Parking Spaces
Garage
Capacity: 1
Driveway
Capacity: 1
Location
Properties you may like
By Potters Estate Agents







