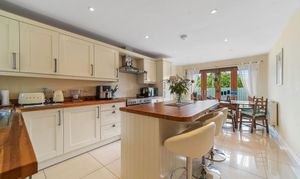3 Bedroom Detached House, The Street, Eyke, IP12
The Street, Eyke, IP12

Potters Estate Agents
Potters Estate Agents, 6 Market Hill
Description
Situated in the desirable village of Eyke, on the outskirts of Woodbridge, this substantial detached home offers stylish and contemporary living with far-reaching views across open countryside.
Built circa 2013, the property offers generous accommodation extending to approximately 2,120 sq ft (including garage), set well back from the road within a quiet cul-de-sac of just two modern dwellings.
The sought-after village location offers convenient access to local amenities, scenic countryside walks, and Suffolk’s Heritage Coast.
The home opens into a welcoming L-shaped reception hall with a tiled floor, stairs to the first floor, and doors leading to all principal rooms. The dual-aspect sitting room is light and spacious, featuring a brick fireplace with a wood-burning stove and bi-fold doors that open out onto the garden—perfect for entertaining or relaxing with family.
The heart of the home is the impressive 20’ kitchen/breakfast room, which also enjoys garden access via bi-fold doors. It is fitted with an extensive range of base and eye-level units, a matching central island with wooden worktops, an electric range-style cooker with extractor, integrated dishwasher, and fridge/freezer. A separate utility room offers additional storage, a sink, and space for a washing machine, along with external access to the garden.
Also on the ground floor is a versatile study with double doors to the garden, a spacious double bedroom, and a stylish bathroom with a bath and shower over, basin, and WC.
Upstairs, the first-floor landing leads to an impressive principal bedroom with dual-aspect countryside views and access to a generous walk-in dressing room with built-in hanging space and drawers. The en-suite bathroom includes a bath, basin, and WC. The second double bedroom is also of excellent proportions and benefits from its own en-suite shower room with a double shower, basin, and WC.
Outside
The property is approached via a five-bar gate and shared private shingle driveway leading to just two properties, 1 & 2 Bearview. A block-paved driveway provides parking for two vehicles and access to a garage measuring 17'6" x 11'5".
The wraparound garden is fully enclosed by wooden fencing and mainly laid to lawn, complemented by a block-paved patio ideal for outdoor dining and relaxation.
EPC Rating: C
Key Features
- Spacious Detached Family Home
- Sought-After Village Location
- Quiet Cul-de-Sac Setting
- Stunning Countryside Views
- Impressive Kitchen/ Dining Room
- Flexible Living Spaces
- Multiple Bathrooms
- Generous Principal Bedroom
- Wraparound Garden
- Garage and Ample Parking
Property Details
- Property type: House
- Price Per Sq Foot: £271
- Approx Sq Feet: 2,120 sqft
- Plot Sq Feet: 5,759 sqft
- Property Age Bracket: 2010s
- Council Tax Band: E
Rooms
Entrance hall
Sitting room
5.70m x 4.10m
Kitchen/ diner
5.70m x 3.30m
Utility room
3.50m x 2.30m
Bedroom 3
4.30m x 3.20m
Study/ Bedroom 4
4.30m x 2.60m
Bathroom
2.10m x 1.90m
Stairs to first floor landing
Bedroom 1
5.70m x 5.40m
Dressing room
4.20m x 2.00m
En-suite
4.20m x 1.50m
Bedroom 2
5.10m x 3.90m
En-suite 2
3.20m x 1.30m
Floorplans
Outside Spaces
Rear Garden
Parking Spaces
Garage
Capacity: 1
17'6 x 11'5 (5.3m x 3.5m)
Driveway
Capacity: 3
Location
Location Eyke is a well-regarded village offering a primary school, historic church, and a strong sense of community. Excitingly, the village pub has recently been taken over and is due to reopen soon, promising for the village and visitors alike. Further amenities can be found in the neighbouring village of Rendlesham, which offers a convenience store, primary school, GP and dental surgeries. The thriving market town of Woodbridge is located approximately five miles away and offers a wide range of facilities including excellent schools, an independent cinema, a variety of shops, a leisure centre with swimming pool, and a superb selection of cafés, restaurants, and pubs. Woodbridge railway station provides direct links to Ipswich, with onward services to London, Norwich, and Cambridge.
Properties you may like
By Potters Estate Agents



























