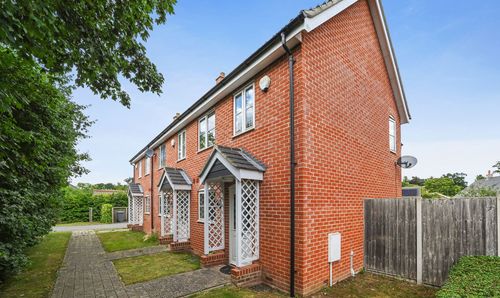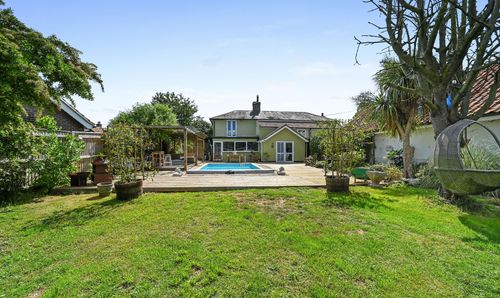4 Bedroom Detached House, Swallows Close, Hollesley, IP12
Swallows Close, Hollesley, IP12

Potters Estate Agents
Potters Estate Agents, 6 Market Hill
Description
A Delightful Four-Bedroom Detached Family Home in Hollesley
Set within an attractive and well-established small development in the charming village of Hollesley, this superb detached family home offers generous, thoughtfully designed accommodation, presented in excellent condition throughout. Perfectly suited to modern family living, the property combines a peaceful village setting with high-quality contemporary features and a bright, welcoming feel.
From the moment you enter, the care and attention to detail in maintaining this home is immediately apparent. The spacious entrance hall leads to a beautifully presented living room with large windows that flood the space with natural light, French doors to the garden. A ground floor W.C. At the heart of the home lies a modern open-plan kitchen and dining area, fitted with sleek cabinetry, some integrated appliances, and ample workspace, creating a social and functional space ideal for family meals or entertaining guests. Door open out to the rear garden, blending indoor and outdoor living with ease.
Upstairs, the property offers four well-proportioned bedrooms, including a generous principal bedroom complete with a stylish en-suite shower room. The additional bedrooms are all finished to a high standard, with flexibility to be used as guest rooms, home offices or children's bedrooms as needed. A contemporary family bathroom serves the remaining bedrooms, featuring quality fixtures and a clean, modern design.
The rear garden is a true highlight—south-west facing, fully enclosed and mostly laid to lawn, with a patio area ideal for outdoor dining and entertaining during the warmer months. This sunny, private space offers the perfect environment for families and keen gardeners alike.
To the front, the property benefits from a private driveway providing off-road parking and access to a detached garage, offering additional storage or potential workshop space.
This property offers a water softener and filter, Calor gas central heating to radiators and double glazed windows and doors.
Located in the heart of Hollesley, a well-regarded village with access to local amenities, open countryside, and the beautiful Suffolk coastline, this home presents a fantastic opportunity for those seeking a combination of modern convenience and rural charm. With excellent road links to Woodbridge and beyond, and a welcoming community feel, it’s a location that offers the best of both worlds.
Money Laundering Regulations: Intending purchasers will be asked to produce identification documentation at a later stage and we would ask for your co-operation in order that there will be no delay in agreeing the sale.
Disclaimer
1. While Potter's Estate Agents endeavour to make our sales particulars fair, accurate and reliable they are only a general guide to the property and accordingly. If there is any point which is of particular importance to you, please contact the office and we will be happy to check the position for you.
2. Potters draft particulars are drafted on an "as is" basis approved by the client we represent. We cannot guarantee that accuracy of the information disclosed or give any warranty as to suitability, fitness for purpose, completeness, or that any content is free of omissions or errors.
3. A buyer is advised to obtain verification from their Solicitor in all circumstances. Potters will not be liable for any legal expenses incurred without written permission in advance by the controlling directors.
4. The measurements indicated are supplied for guidance only and cannot guarantee the accuracy of any description, dimensions, references to conditions, necessary permissions for use and occupancy and other details contained herein. The prospective purchasers or tenants must not rely on them as statements of fact and must satisfy themselves as to their accuracy.
5. Potter's Estate Agents act on an "arm's length" basis. We do not have any authority to make or give any representation or warranty or enter any contract whatever in relation to the property.
6. Services: Please note we have not tested the services or any of the equipment or appliances in this property. We strongly advise prospective buyers to commission their own survey or service reports before finalising their offer to purchase.
7. Potter's Estate Agents will not be liable for any loss arising from the use of these particulars. We have not tested any apparatus, equipment, fixtures and fittings sand therefore cannot verify that they are in working order or fit for the purpose.
8. Potters are not solicitors and cannot give legal or financial advice. We will not be liable for any legal or conveyancing cost if information is revealed by searches etc' that leads to the sale collapsing.
9. The prospective purchasers or tenants must not rely on the particulars as statements of fact or representations and must satisfy themselves as to their accuracy.
10. Photographs will only show certain parts of the property and assumptions should not be made in respect of those parts of the property that have not been photographed. (Items or contents shown in the photographs are not included as part of the sale unless specified otherwise) It should not be assumed the property will remain as shown in the photograph. Photographs are taken using a wide-angle lens.
EPC Rating: D
Key Features
- Detached family house
Property Details
- Property type: House
- Price Per Sq Foot: £314
- Approx Sq Feet: 1,195 sqft
- Plot Sq Feet: 2,379 sqft
- Property Age Bracket: 2010s
- Council Tax Band: D
Rooms
Hallway
A large hallway with a downstairs WC.
Sitting room
6.00m x 3.40m
Kitchen Diner
6.00m x 5.40m
Cloakroom
Landing
Master Bedroom
3.40m x 3.10m
En-Suite
2.80m x 1.50m
Bedroom 2
3.50m x 2.90m
Bedroom 3
3.00m x 2.50m
Bedroom 4
3.00m x 2.10m
Bathroom
1.90m x 1.80m
Floorplans
Outside Spaces
Garden
The property has an open front garden, to the left of the path it is a gravel garden with lavender and grasses and to the right of the path is a hedge, providing privacy to the front of the house.
Parking Spaces
Garage
Capacity: 1
A driveway providing off road parking for two to three cars which also leads to the single garage with power and light.
Driveway
Capacity: 2
Location
Hollesley is situated close to the Heritage Coast within An Area of Outstanding Natural Beauty. The village is approximately 7 miles south-east of Woodbridge railway station and benefits from a local shop, post office, a public house (The Shepherd & Dog) a primary school (ages 5-11 years), playgroup, Church and excellent equestrian facilities ranging from unlimited hacking through the forest to Poplar Park Equestrian Centre which offers a cross country course, indoor and outdoor schools & also hosts many events throughout the year. The Suffolk Punch Horse has been associated with the coastal area of Suffolk for many years, traditionally known as the home for Suffolk Punch Horse breeding. The soil and climate are ideal for quality stock and Suffolk Punch and Retraining of Racehorses (ROR) is located within this region. Woodbridge is a well served market town, steeped in history with a fine selection of shops and restaurants; it has its own theatres, swimming pool, doctors, dentists and railway station on the Ipswich-Lowestoft East Suffolk Line. Woodbridge lies on the River Deben and is renowned for its sailing facilities. Around the town there are various buildings from the Tudor, Georgian, Regency and Victorian eras. Nearby schools include the highly regarded Abbey (Preparatory School) & Woodbridge School (Senior School), Woodbridge Primary School and Farlingaye High School. The County Town of Ipswich is 10 miles South-West of Woodbridge and benefits from a railway station located on the Great Eastern Main Line approximately seventy miles east of London Liverpool Street Station and a journey time of approximately one hour and ten minutes.
Properties you may like
By Potters Estate Agents























