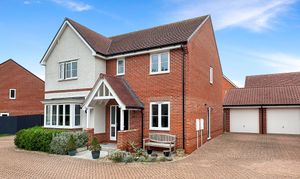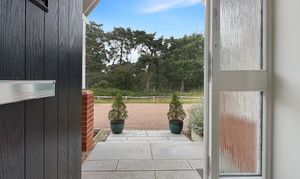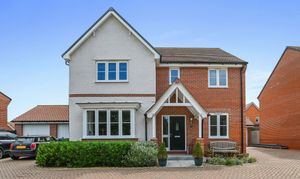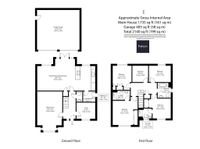5 Bedroom Detached House, Beadon Way, Melton, IP12
Beadon Way, Melton, IP12

Potters Estate Agents
Potters Estate Agents, 6 Market Hill
Description
Set in a peaceful and highly sought-after residential area, this impressively spacious five-bedroom detached home blends contemporary design with quality finishes and a seamless connection to nature.
Overlooking woodland to the front and enjoying a professionally landscaped rear garden, the property offers tranquillity while remaining within easy reach of Farlingaye High School, local amenities, and Melton railway station, with direct connections to London Liverpool Street via Ipswich.
Built just six years ago, the home has been lovingly maintained and upgraded by the current owners and now presents in immaculate condition, featuring Amtico flooring throughout the ground floor, and laminate flooring across the stairs and all bedrooms. Bespoke decorative touches further elevate the overall aesthetic.
A bright and welcoming entrance hall sets the tone for the rest of the home, with stairs rising to the first floor and doors leading to a series of well-proportioned living spaces. The property offers three reception rooms including a generous sitting room with a charming bay window to the front aspect, offering woodland views and an elegant retreat for day-to-day living. A separate study provides an ideal space for a home office, playroom, or reading nook. To the rear, the stunning open-plan kitchen/dining/family room spans the full width of the property and is flooded with natural light from wide glazed doors leading out to the garden.
The stylish kitchen is fitted with a central island with electric hob and modern cooker hood, electric double oven, integrated fridge/freezer, dishwasher, and ample cabinetry. The layout flows naturally into the dining and living area, creating the perfect setting for entertaining or relaxed family time. To the side, a well-appointed utility room provides laundry space, further storage, and external access — ideal for day-to-day convenience.
The first floor offers five generously sized bedrooms, thoughtfully laid out to suit a variety of family needs. The principal bedroom features mirrored fitted wardrobes and a sleek ensuite shower room, while the second bedroom also benefits from its own private ensuite — perfect for guests or older children seeking independence. Two further double bedrooms and a fifth well-sized single room share a modern family bathroom. Three of the bedrooms come with built-in wardrobes, offering excellent in-room storage.
The rear garden has been professionally landscaped to create a low-maintenance outdoor sanctuary, featuring an expansive granite patio for al fresco dining and entertaining, a neatly maintained lawn, and mature planting for year-round interest. To the front, a spacious driveway accommodates multiple vehicles and leads to a detached double garage, providing secure parking and additional storage.
Located in a quiet, family-friendly setting, the home is surrounded by green space, woodland walks, and is within close proximity to excellent schooling and transport links. Woodbridge town centre — with its independent shops, cafes, restaurants, and riverside charm — is just a 25-minute walk away, offering the perfect balance of convenience and lifestyle.
This is a rare opportunity to acquire a turnkey family home of exceptional quality in one of Suffolk’s most desirable locations — combining style, comfort, and space in equal measure.
Annual service charge: £286.38 (covering February 2025 – January 2026).
EPC Rating: B
Key Features
- Spacious 5-Bedroom Detached Home
- Two Ensuite Bedrooms & Fitted Wardrobes
- Striking Open-Plan Kitchen/Family Room
- Premium Finishes Throughout
- Rear Garden
- Detached Double Garage & Ample Driveway Parking
- Home Office/Study Room
- Desirable Woodland-Edge Location
Property Details
- Property type: House
- Price Per Sq Foot: £364
- Approx Sq Feet: 1,744 sqft
- Plot Sq Feet: 3,843 sqft
- Property Age Bracket: 2020s
- Council Tax Band: F
Rooms
Entrance hall
Study
2.90m x 2.40m
Sitting room
5.90m x 3.80m
Kitchen/ Dining/ Family Room
9.10m x 5.00m
Utility Room
1.90m x 1.70m
WC
Stairs to first floor landing
Bedroom 1
4.30m x 3.90m
En-suite
2.70m x 1.50m
Bedroom 2
3.80m x 3.10m
Bedroom 3
3.60m x 3.20m
En-suite
2.30m x 1.40m
Bathroom
2.30m x 1.90m
Bedroom 4
3.20m x 2.70m
Bedroom 5
2.60m x 2.50m
Floorplans
Outside Spaces
Front Garden
Rear Garden
Parking Spaces
Double garage
Capacity: 2
Detached Double Garage 20'9 x 19'4 (6.3m x 5.9m)
Driveway
Capacity: 4
Location
Located on the eastern edge of the historic market town of Woodbridge, the charming village of Melton offers a sought-after lifestyle combining countryside calm with superb local amenities. With its leafy surroundings, proximity to the River Deben, and easy access to walking and cycling routes, Melton is ideal for those seeking a quieter pace of life without compromising on convenience. The village itself enjoys a warm and welcoming community feel, with local shops, pubs, a bakery, and a railway station offering direct links to Ipswich and connections to London Liverpool Street in under 90 minutes. The A12 nearby provides straightforward access to the wider Suffolk coast and beyond. Melton sits within the catchment of well-regarded schools, including Farlingaye High School, and is just a short walk or drive to Woodbridge town centre — a vibrant and cultural riverside hub known for its boutique shops, artisan food scene, cinema, marina, and regular community events. Surrounded by open green space and close to the river, yet within walking distance of town, Melton offers the perfect balance of lifestyle, location, and connectivity — making it a consistently popular choice for families, professionals, and those relocating to enjoy all that Suffolk has to offer.
Properties you may like
By Potters Estate Agents








