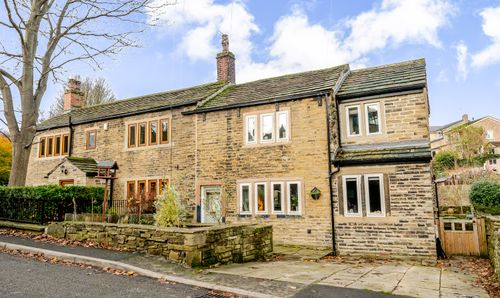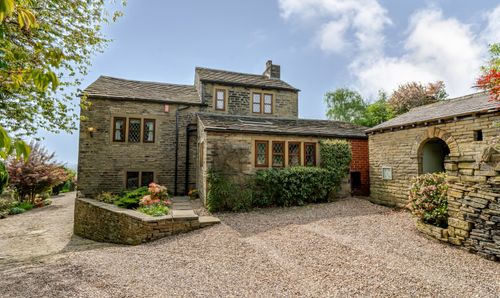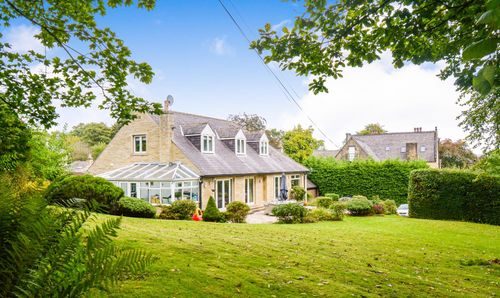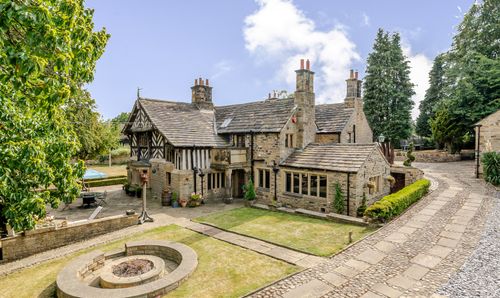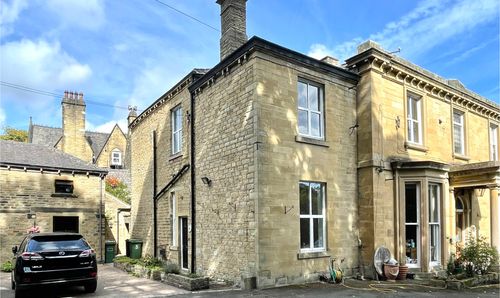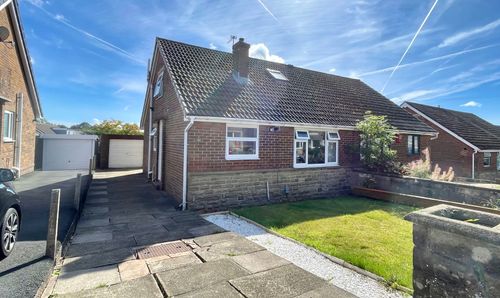Book a Viewing
To book a viewing for this property, please call Simon Blyth Estate Agents, on 01484 651878.
To book a viewing for this property, please call Simon Blyth Estate Agents, on 01484 651878.
3 Bedroom Terraced House, Stones Lane, Golcar, HD7
Stones Lane, Golcar, HD7

Simon Blyth Estate Agents
Simon Blyth Estate Agents, 26 Lidget Street
Description
An attractively presented modern three bedroom inner through terrace house, ideal for a first time buyer with well appointed accommodation including a stylish modern fitted kitchen which leads out on to a balcony with an externally accessed study/utility beneath.
The property also has the benefit of a single garage together with gardens laid out to both front and rear. There is a gas central heating system, Pvcu double glazing and briefly comprising to the ground floor entrance lobby, living room and dining kitchen. First floor landing leading to three bedrooms and bathroom.
There are local shopping facilities in Golcar village and neighbouring Milnsbridge, railway station in Slaithwaite and accessible to the M62 motorway.
EPC Rating: C
Key Features
- Attractively presented Modern 3 Bedroom Terrace
- Pleasant aspect
- Office/Utility with balcony over
- Single Garage
- Close to amenities
Property Details
- Property type: House
- Property style: Terraced
- Price Per Sq Foot: £279
- Approx Sq Feet: 646 sqft
- Plot Sq Feet: 1,367 sqft
- Council Tax Band: A
Rooms
Entrance Lobby
This has a Pvcu and frosted double glazed door with a adjacent frosted Pvcu double glazed window, there is ceiling coving, staircase rising to the first floor and to one side a timber and frosted glazed bi fold door gives access to the living room.
Living Room
4.39m x 4.34m
A comfortable and well proportioned reception room which has a splay bay window with Pvcu double glazing providing plenty of natural light and looking out over the front garden. The is a ceiling light point, ceiling coving and central heating radiator. At the far side a timber and frosted glazed door gives access to the dining kitchen.
Dining Kitchen
4.34m x 2.31m
With a Pvcu double glazed window looking out over the rear garden, adjacent Pvcu double glazed patio doors enjoying a pleasant aspect beyond over the Colne Valley. There are inset LED downlighters, central heating radiator and fitted with a range of stylish modern cream gloss base and wall cupboard, drawers, easily complimented by brush stainless steel handles with contrasting overlying timber effect worktops with tiled splashbacks. There is an inset single drainer sink with chrome Monobloc tap, Hotpoint flexi duo induction hob with angled Gorenje extractor hood over, Hotpoint electric double oven and combi microwave, integrated fridge and concealed LED lighting beneath the wall cupboards.
First Floor landing
With ceiling light point, loft access with retractable aluminium ladder leading to a boarded loft with light. From the landing access can be gained to the following rooms :-
Bedroom One
4.01m x 2.49m
A double room with Pvcu double glazed window looking out over the front garden and enjoying a pleasant wooded aspect beyond, there is a ceiling light point and central heating radiator.
Bedroom Two
2.74m x 2.49m
A double room situated to the rear of the property with Pvcu double glazed window enjoying views across the valley, there is a ceiling light point and central heating radiator.
Bedroom Three
2.67m x 1.75m
This is situated adjacent to bedroom one and enjoys a similar aspect through a Pvcu double glazed window, there is a ceiling light point, central heating radiator and useful storage cupboard over the bulk head with fitted cloaks rail.
Bathroom
1.70m x 1.60m
With frosted Pvcu double glazed window, inset LED downlighters, chrome ladder style heated towel rail and fitted with a suite comprising pedestal wash basin with chrome Monobloc tap and tiled splashback with a shaver socket above, low flush w.c. and panelled bath with glazed shower screen and easy clean panelled walls together with chrome shower fitting incorporating fixed shower rose and separate hand spray.
Office/Utility
This is located beneath the balcony with external access through a Pvcu and frosted double glazed door with adjacent Pvcu double glazed window. There are two wall light points, wall mounted Worcester gas fired central heating boiler and with plumbing for automatic washing machine and space for fridge freezer.
Rear Garden
Enjoys a southerly aspect, there is an indian stone flagged patio, Indian stone flag pathway which leads to a hand gate giving access to the lane to the rear and garage. Adjacent to the pathway there are planted flowers and shrubs and an area of crushed blue slate. From the patio an open tread staircase rises to the balcony. The balcony is 12'3" x 7'4" and is Indian stone flagged together with a wrought iron balustrade and once again enjoying a southerly aspect with views over the valley.
Front Garden
This can be accessed from a pedestrian lane with a short flight of steps leading down to a gravel pathway which leads to the front door, adjacent to this there is a rockery with planted flowers and shrubs and gravelled and flagged areas.
Parking
To the rear of the property there is a gravelled area which provides access to a block of 6 garages with the property owning the 3rd garage looking from left to right with an up and over door.
Additional Details
The property has a gas central heating system, The property has Pvcu double glazing, Tenure - The property is Freehold Council Tax Band A
Directions
Using satellite navigation enter A DIFFERNT POSTCODE TO THAT OF THE HOUSE WHICH WILL GUIDE YOU TO THE REAR OF THE PROPERTY AND THIS IS HD7 4HF.
Floorplans
Location
Properties you may like
By Simon Blyth Estate Agents



























