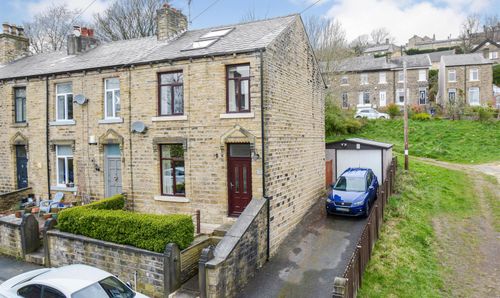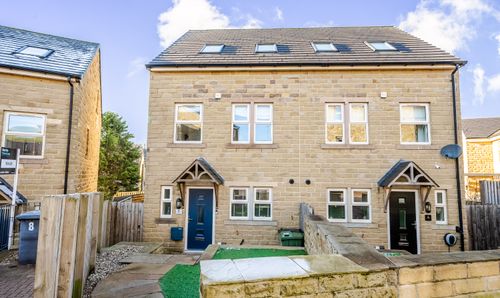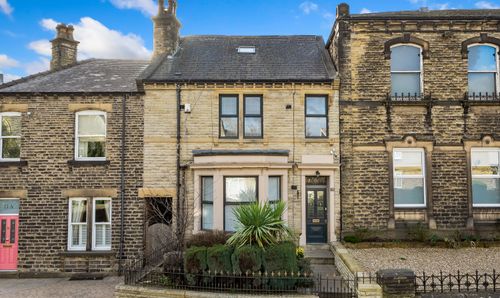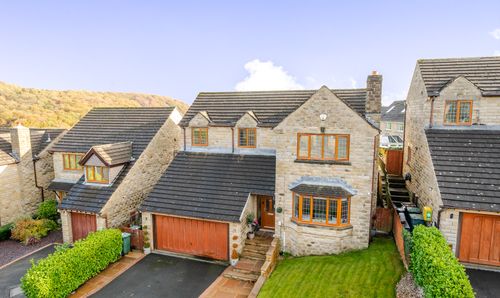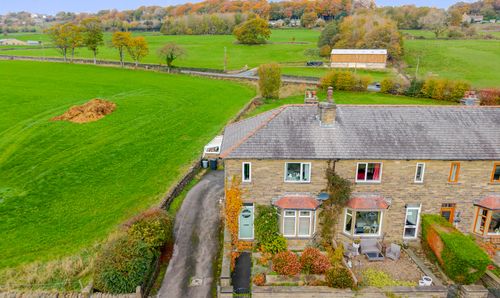Book a Viewing
To book a viewing for this property, please call Simon Blyth Estate Agents, on 01484 651878.
To book a viewing for this property, please call Simon Blyth Estate Agents, on 01484 651878.
5 Bedroom Detached House, Cowcliffe Farm, Netheroyd Hill Road, Huddersfield
Cowcliffe Farm, Netheroyd Hill Road, Huddersfield

Simon Blyth Estate Agents
Simon Blyth Estate Agents, 26 Lidget Street
Description
*No upper chain*
Cowcliffe Farm is a substantial stone built and slated detached home with great character with a stone cobbled driveway, double garage and gardens with a curtilage of just over ½ an acre and enjoying fabulous views over Huddersfield. In addition there is an adjacent grassed area of around ½ an acre rented from Kirklees.
This unique home which feels rural and yet is close to local schools, shops and ideal for the commuter with access to J24 of the M62 linking the major towns and cities.
This delightful property has versatile split level accommodation which offers flexibility together with gas central heating system, hardwood sealed unit double glazing and briefly comprising the upper ground floor; dining kitchen, utility room with store off, living room, sitting room, dining room, master bedroom and en suite bathroom. First floor; bedroom two with en suite shower room, ground floor reception hall, inner hall, three further double bedrooms and family bathroom. The gardens incorporate large stone flagged patio with koi carp pond and brick set patio. There is also a public footpath which runs along the dry stone wall boundary to the front of the property.
EPC Rating: D
Key Features
- Lovely detached character home set in over 1/2 an acre
- Versatile split level living space
- Glorious far reaching views
- Excellent commutable location between Leeds & Manchester
Property Details
- Property type: House
- Property style: Detached
- Council Tax Band: F
Rooms
Upper Ground Floor
Dining Kitchen
4.72m x 3.66m
This has a timber panelled and leaded glazed door, there are stone mullioned sealed unit double glazed windows to two elevations, heavily beamed ceiling with velux double glazed window and all of these provide the room with plenty of natural light. There is a tiled floor, central heating radiator and a range of medium oak faced base and wall cupboards, drawers, contrasting overlying granite worktop, leaded and glazed display cupboards, wine rack, storage shelves and housed within a stone chimney breast there is a Bosch five ring stainless steel gas hob, recessed stainless steel electric double oven, integrated dishwasher, under counter space for further fridge. To one side a timber and frosted glazed door gives access to the utility room.
Utility Room
2.74m x 2.44m
This has a mono pitched timber clad ceiling, dual aspect sealed unit double glazed windows and a timber panelled and glazed door giving access to the garden, there is a tiled floor, base and wall cupboards, overlying worktops, Belfast sink with antique style mixer tap and under counter space for washing machine and tumble dryer. To one side there is a doorway giving access to a store/boiler room, this has a frosted double glazed window, ceiling light point, tiled floor and fitted with louvered door cupboards which provide useful storage as well as housing a hot water cylinder.
Inner Lobby
This gives access to the first floor, living room and the remaining upper ground floor accommodation.
Living Room
4.57m x 4.04m
A comfortable and well proportioned reception which has timber and sealed unit double glazed French doors which provide the room with plenty of natural light and look over the garden, there is a beamed ceiling, central heating radiator, four wall light points, useful storage cupboard beneath the stairs and as the main focal point of the room there is a fireplace with oak surround, granite inset and having an open fire and black granite hearth. A short flight of five steps leads to a landing.
Landing
With timber panelled and frosted glazed door opening onto a further landing with stone mullioned sealed unit double glazed window looking out over the garden, there is a beamed ceiling, three wall light points and at the far end a timber panelled door opens into the sitting room.
Sitting Room
6.88m x 4.75m
As the dimensions indicate this is a particularly spacious reception room which enjoys some stunning far reaching views to the front elevation through stone mullioned sealed unit double glazed windows with window seat beneath and oak lintel. The rear elevation once again has stone mullioned sealed unit double glazed windows together with central sealed unit double glazed French doors which open onto a sealed unit patio. There is a heavily beamed ceiling, three wall light points, two central heating radiators, reclaimed maple flooring from Gammex Mill in Elland and as the main focal point of the room there is a beautiful fireplace with oak lintel, brick inset and home to a multi fuel stove which rests on a brick hearth.
Dining Room
3.81m x 3.51m
This has stone mullioned sealed unit double glazed windows which enjoy a similar aspect to that of the sitting room, there is a heavily beamed ceiling, two wall light points and a central heating radiator.
Bedroom One
5.56m x 3.43m
A generously proportioned principle bedroom which has stone mullioned sealed unit double glazed windows together with window seat, feature timber and sealed unit double glazed arch window with exposed stone work and window seat and from here there are stunning far reaching views over Huddersfield. The ceiling is open to the rafters and has exposed beams and troughs, there are two wall light points, central heating radiator and a seven rise spindled staircase rises to a mezzanine area which has a bank of fitted floor to ceiling wardrobes and cupboards. To one side a timber panelled door opens into an en suite bathroom.
En Suite Bathroom
3.43m x 3.35m
As the dimensions demonstrate this is a particularly spacious en suite which has stone mullioned sealed unit double glazed windows once again enjoying the fabulous view, there is a heavily beamed ceiling, two wall light points,beam mounted spotlight, tiled floor, floor to ceiling tiled walls to two elevations and fitted with a four piece suite which comprises free standing roll top and bath resting on ball and claw feet, pedestal wash basin, low flush WC and large tiled shower cubicle with glazed panels and door together with chrome shower incorporating fixed shower rose and separate hand spray, ladder style chrome heated towel rail.
First Floor Landing
Bedroom Two
5.49m x 4.42m
A lovely guest room which is open to the rafters and has beams and exposed troughs, there are stone mullioned sealed unit double glazed windows to both front and rear elevations which provide plenty of natural light, there are exposed polished and stained floor boards, wall light point, recessed for wardrobe placement and as the main focal point of the room there is a lovely stone fireplace with decorative cast iron inset and resting on a stone flagged hearth. To one side a door gives access to an en suite shower room.
En Suite Shower Room
1.75m x 1.63m
With beamed ceiling with inset ceiling down lighters, sealed unit double glazed window, central heating radiator and fitted with a suite comprising pedestal wash basin, low flush WC and tiled shower cubicle with glass door and having a fixed shower rose.
Ground Floor
Reception Hall
3.51m x 2.90m
This has timber panelled and leaded stained glass door with adjacent sealed unit double glazed window with further stone mullioned window to the side of the staircase, there is a lovely stone flagged floor, central heating radiator and to one side a spindled staircase with useful storage cupboard beneath rises to the upper ground floor. From here access can be gained to the following..-
Bathroom
2.82m x 2.13m
With frosted stone mullioned sealed unit double glazed window, beamed ceiling with angled spotlights, central heating radiator, there are exposed roof timbers together with exposed stone work and display niches and fitted with a suite comprising roll top cast iron bath resting on bowl and claw feet with mixer tap incorporating hand spray, pedestal wash basin and low flush WC.
Inner Hallway
Which has stone mullioned sealed unit double glazed windows, two wall light points and central heating radiator.
Bedroom Three
4.72m x 3.89m
A large double room which has stone mullioned sealed unit double glazed windows and enjoying some lovely far reaching views, there is a beamed ceiling, two wall light points and central heating radiator.
Bedroom Four
3.73m x 3.51m
A double room with stone mullioned sealed unit double glazed windows, once again enjoying some lovely far reaching views, there is a beamed ceiling, wall light point and central heating radiator.
Bedroom Five
3.51m x 3.12m
A double room currently utilised as an office and having stone mullioned sealed unit double glazed windows together with beamed ceiling and, wall light point and central heating radiator.
Floorplans
Outside Spaces
Garden
To the front of the property there are planted trees, flowers and shrubs bordered by a dry stone wall with some stunning far reaching views across Huddersfield. To the left hand side of the garage there is a short flight of steps rising to the rear garden. This has an extensive stone flagged patio which can be accessed from the sitting room with planted flowers trees and shrubs to the borders as well as feature stone koi carp pond. At the far end of the patio there are three steps leading down to a further brick set patio area which can be accessed from the living room and utility room. Above the stone flagged patio there is a sloping lawned garden which is bordered by trees and shrubs, this faces west and as such enjoys the evening sun with some spectacular views from the top of the garden stretching across Huddersfield with Emley Moor Mast on the horizon. In total the property stands in just over half an acre. In addition to the side of the garden there is a further lawned area which is rented from Kirklees council which is currently £100 per anumm and once again from here there are stunning views over Huddersfield.
Parking Spaces
Garage
Capacity: 1
The property is approached along a lane over which the neighbouring property has a right of way, at the end of the lane a five bar timber hand gate opens onto a gravel drive which provides off road parking and this in turn becomes a stone cobbled drive which runs across the front elevation and provides parking for a number of vehicles as well as giving access to the double garaging. Garage One is 16' x 14' with an up and over door, light and there is a doorway leading to garage two. Garage Two is 16' x 9'3" with up and over door, outside cold water tap, light and power and with a doorway leading into garage one.
Location
Properties you may like
By Simon Blyth Estate Agents






























