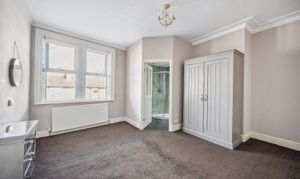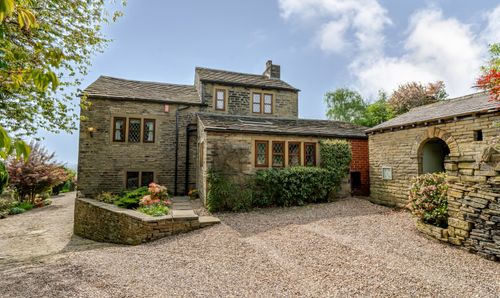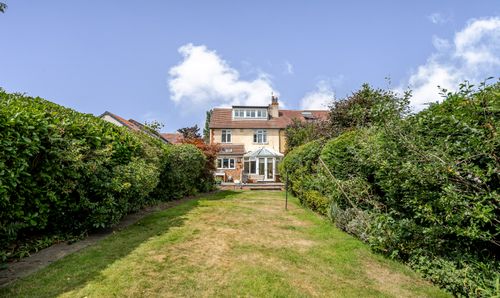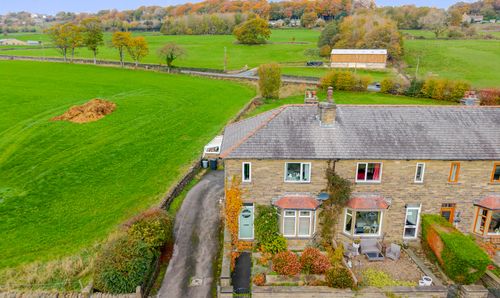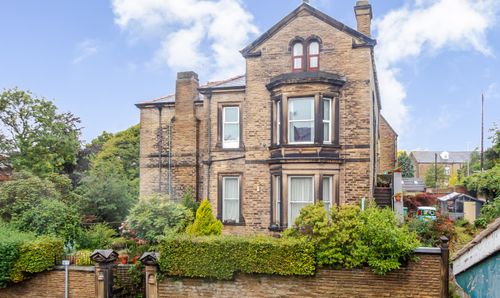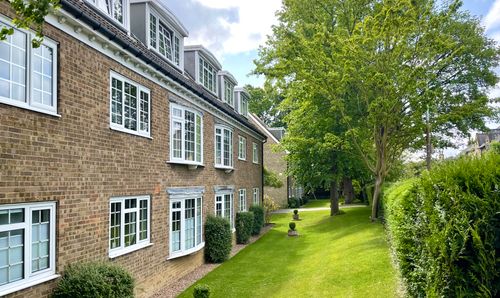Book a Viewing
To book a viewing for this property, please call Simon Blyth Estate Agents, on 01484 651878.
To book a viewing for this property, please call Simon Blyth Estate Agents, on 01484 651878.
4 Bedroom End of Terrace House, Knowl Road, Mirfield, WF14
Knowl Road, Mirfield, WF14

Simon Blyth Estate Agents
Simon Blyth Estate Agents, 26 Lidget Street
Description
Available with vacant possession and no onward chain is this handsome stone built bay fronted Victorian terrace constructed circa 1877 and providing comfortable and well proportioned accommodation arranged over three floors, together with a cellar.
Gardens are laid out to both front and rear with the rear enjoying a south westerly aspect and including a further shared garden beyond. In addition there is on street permit parking.
The property is just off the main high street with a variety of shops, restaurants, bars and railway station. There are good local schools and close to J25 of the M62 linking East Lancashire to West Yorkshire.
Comprising ground floor entrance hall, living room dining kitchen and utility room. Basement with cellar. First floor landing leading to three bedrooms and bathroom. Second floor attic bedroom.
EPC Rating: E
Key Features
- Vacant possession with no onward chain
- Spacious Victorian terrace, 1870
- Accommodation over three floors plus useful cellar
- Short walk from Mirfield centre
- Local railway station and close to J25 M62
Property Details
- Property type: House
- Property style: End of Terrace
- Price Per Sq Foot: £199
- Approx Sq Feet: 1,281 sqft
- Plot Sq Feet: 1,722 sqft
- Council Tax Band: C
Rooms
Ground Floor
Which comprises entrance hall with lovely timber panelled leaded and stained glass door with further leaded and stained glass window above providing this area with natural light, there is a ceiling light point, ceiling coving, dado rail, central heating radiator and laminate flooring. To one side a staircase rises to the first floor. From the hallway access can be gained to the following rooms..-
Living Room
5.59m x 4.37m
This generously proportioned reception room has a large walk in bay with three sealed unit double glazed windows which flood the room with natural light. There is a feature decorative ceiling rose, ceiling coving, picture rail, central heating radiator and as the main focal point of the room there is a feature fireplace with marble surround and home to a coal effect gas fire.
Dining Kitchen
4.65m x 4.32m
This has a pvcu doube glazed window looking out over the rear garden, there is a ceiling light point, stone flagged floor which continues into the utility room, two central heating radiators and fitted with a range of cream base and wall cupboards, drawers, glazed display cupboards with black shelving and down lighters, contrasting overlying worktops with tiled splash backs, breakfast bar with tiled splash back, inset single drainer stainless steel sink with chrome mixer tap, once again having tiled splash back and housed within the chimney breast there is a Flavel range style cooker with extractor hood over.
Utility Room
3.71m x 1.83m
With pvcu double glazed window and adjacent pvcu and frosted double glazed door, ceiling light point, wall mounted Worcester gas fired central heating boiler, there is plumbing for dishwasher and washing machine, worktop with inset single drainer stainless steel sink with cupboard beneath, stone flagged floor and central heating radiator.
Basement
This is accessed from the dining kitchen with stone steps leading down to a spacious keeping cellar measuring 19' x 14' with a stone flagged floor, central stone table,light, pvcu double glazed window and former fuel store.
First Floor Landing
With two ceiling light points, ceiling coving and with two glazed sections of the ceiling, one at each end of the landing providing borrowed light. There is a central heating radiator, staircase rising to the second floor and from the landing access can be gained to the following rooms..-
Bedroom One
4.67m x 4.39m
A double room with ceiling light point, ceiling coving, pvcu double glazed windows, central heating radiator, chimney breast and to one side a timber panelled and frosted glazed door gives access to an en suite shower room.
En Suite Shower Room
2.01m x 1.75m
With inset led down lighters, extractor fan, chrome ladder style heated towel rail and fitted with a suite comprising vanity unit incorporating mixer tap, low flush WC and corner tiled shower cubicle with chrome shower fitting incorporating fixed shower rose and separate hand spray.
Bedroom Two
3.96m x 3.28m
A double room over looking the rear garden and having two pvcu double glazed windows, chimney breast with louvered door wardrobe to one side, ceiling light point, central heating radiator and grey plank effect laminate flooring.
Bedroom Three
4.06m x 2.29m
Another good sized bedroom with pvcu double glazed window, ceiling light point, ceiling coving and central heating radiator.
Bathroom
3.25m x 1.83m
With a frosted pvcu double glazed window, inset ceiling down lighters, useful floor to ceiling storage cupboards, tiled walls to dado height, oak flooring, chrome heated towel rail incorporating column radiator and fitted with a suite comprising free standing roll top bath resting on ball and claw feet with chrome mixer tap incorporating hand spray, pedestal wash basin.
Second Floor Landing
Bedroom Four
6.40m x 6.02m
This has pitched beamed ceiling with excellent head height, two velux double glazed windows, access to the eaves, three wall light points, two central heating radiators, grey plank effect laminate flooring and fitted twin door storage cupboard.
Floorplans
Outside Spaces
Garden
To the front of the property there is a wrought iron hand gate opening onto a stone flagged pathway giving access to the front door, adjacent to this there is an area of stone crazy paving, together with planted trees and shrubs, boarded by a stone wall with wrought iron airings to two elevations. To the rear there is a south westerly garden which has timber decking with led up lighters and outside cold water tap and beyond this there is a shared garden which is lawned together with a central flagged pathway, flowers and shrubs. The property also has use of a shared passage way which is gated at the far end giving access onto Knowl road.
Parking Spaces
Garage
Capacity: 2
The property has on street permit parking.
Location
Properties you may like
By Simon Blyth Estate Agents








