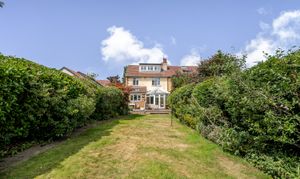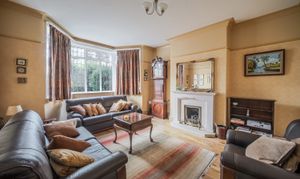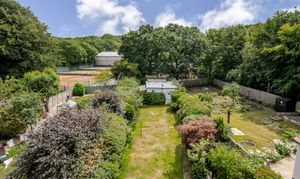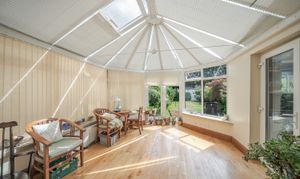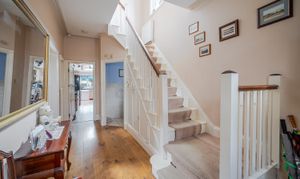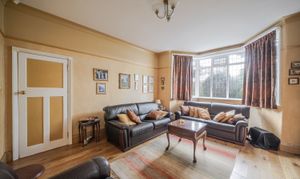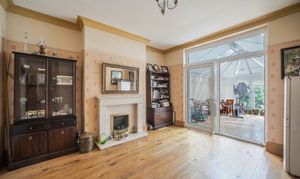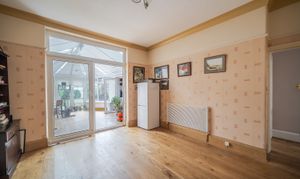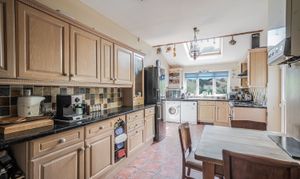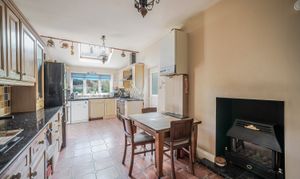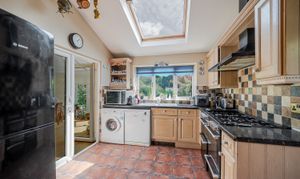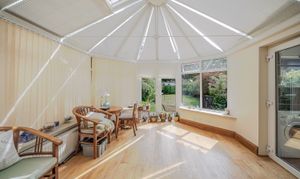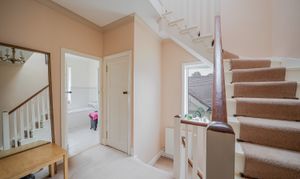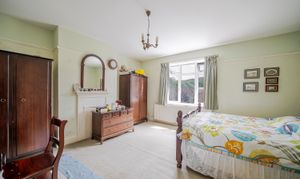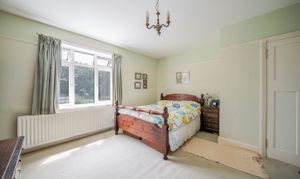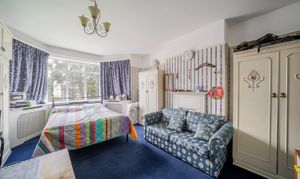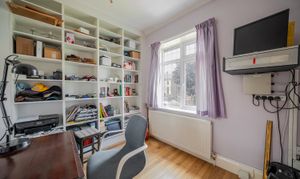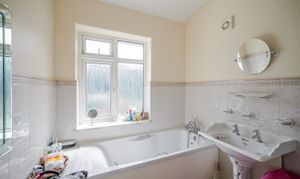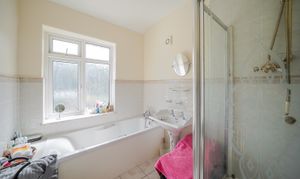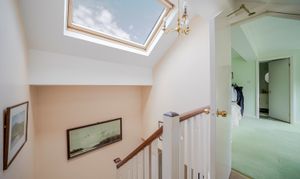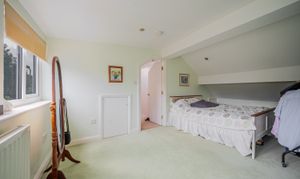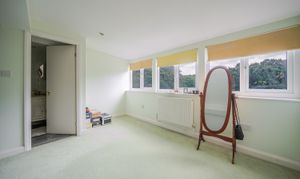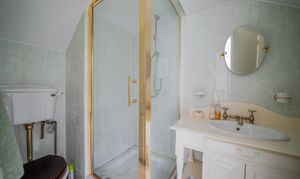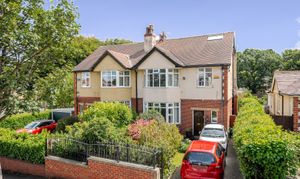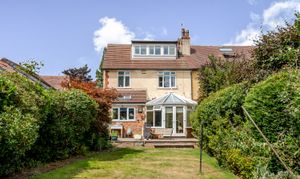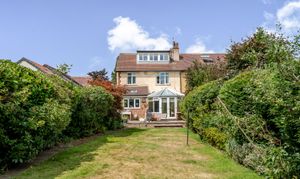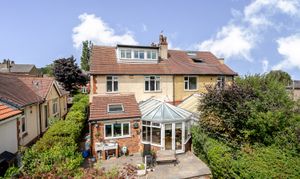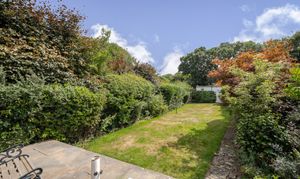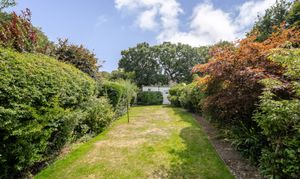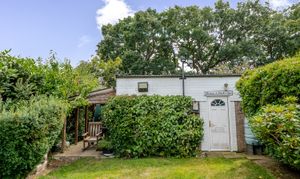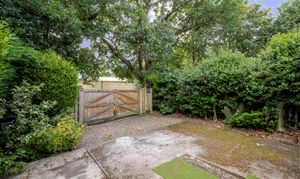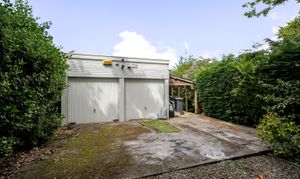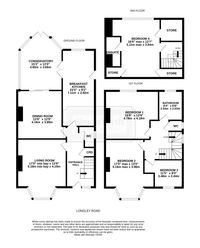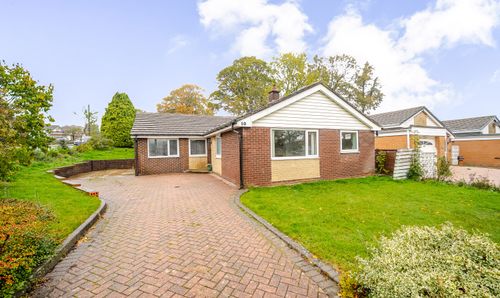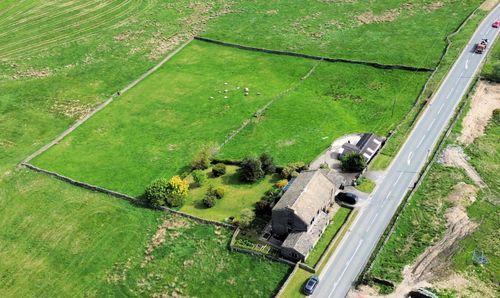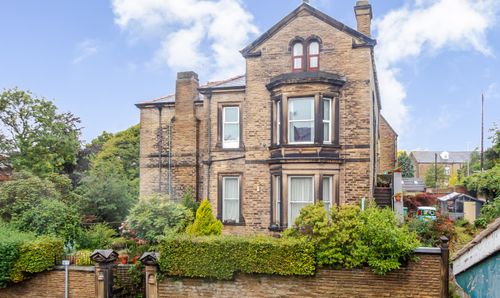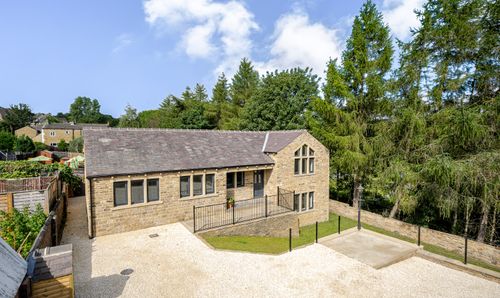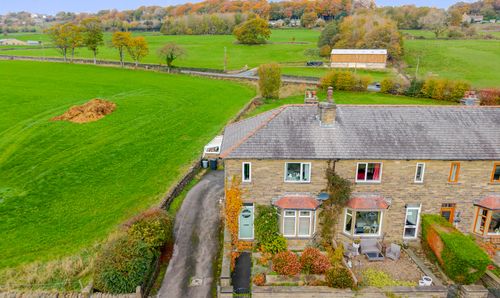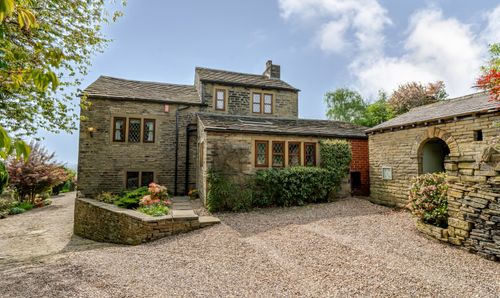Book a Viewing
To book a viewing for this property, please call Simon Blyth Estate Agents, on 01484 651878.
To book a viewing for this property, please call Simon Blyth Estate Agents, on 01484 651878.
4 Bedroom Semi Detached House, Longley Road, Almondbury, Huddersfield
Longley Road, Almondbury, Huddersfield

Simon Blyth Estate Agents
Simon Blyth Estate Agents, 26 Lidget Street
Description
Mature bay fronted brick built and rendered semi detached house with a generous level of nicely proportioned and well balanced accommodation together with off road parking for 2 cars at the front while to the foot of the rear garden there is a gated driveway with off road parking for two more cars along with a large garage. The accommodation is served by a gas central heating system, pvcu double glazing, security alarm and CCTV. Briefly comprises to the ground floor entrance hall, downstairs w.c. bay fronted living room, dining room, conservatory and dining kitchen. First floor landing leading to three bedrooms, bathroom and separate w.c. Second floor landing leading to bedroom four with en-suite shower room. Externally there are gardens laid out to front and rear with the rear having a south easterly aspect well screened offering a high degree of privacy.
The property is located within a popular and established residential area close to village amenities, local schools and just a short drive from the Town Centre, in addition there is a tennis club to the rear of the property.
EPC Rating: D
Key Features
- Spacious 4 bedroom (one en-suite) semi detached
- Large rear garden
- Parking for 4 cars and garage incorporating a family sauna
- Popular location close to the village and Town Centre
Property Details
- Property type: House
- Property style: Semi Detached
- Price Per Sq Foot: £189
- Approx Sq Feet: 1,798 sqft
- Plot Sq Feet: 5,726 sqft
- Council Tax Band: D
Rooms
Ground Floor
Entrance Hall
5.23m x 2.54m
This has a timber panelled and frosted glazed door, adjacent pvcu double glazed window providing natural light, ceiling light point, ceiling coving, oak flooring, twp central heating radiators and to one side a spindled staircase with carved hearts rises to the first floor. From the hallway access can be gained to the following rooms:-
Downstairs W.C.
1.12m x 0.84m
With frosted pvcu double glazed window, ceiling light point, half tiled walls, tiled floor, central heating radiator and fitted with a suite comprising pedestal wash basin and high flush w.c.
Living Room
5.26m x 4.19m
As the dimensions indicate this is a generously proportioned reception room which has a walk in bay with pvcu double glazed windows providing plenty of natural light and looking out over the front garden. There is a ceiling light point, ceiling coving, picture rail, two central heating radiators, Oak flooring and as the main focal point of the room there is a feature fireplace with limestone surround, coal effect gas fire and limestone hearth.
Dining Room
4.19m x 3.89m
Once again as the dimensions indicate this is a generously proportioned second reception room which is located to the rear of the property and has a ceiling point, ceiling coving, picture rail, 2 central heating radiators, Oak flooring, pvcu double glazed sliding patio doors giving access to the Conservatory and as the main focal point to the room there is a feature fireplace with Limestone surround, coal effect gas fire and Limestone hearth.
Conservatory
4.65m x 3.66m
It has pvcu double glazed windows which look out over a generous well screened established south easterly facing garden, there are pvcu double glazed french doors, Oak flooring, central heating radiator, ceiling spotlights, wall mounted convector heater and to one side pvcu double glazed french doors provide access to the dining kitchen.
Dining Kitchen
6.96m x 2.82m
This has a pvcu double glazed window looking out over the rear garden, pvcu stable style door giving access to the side of the property, there is a large velux double glazed window providing additional natural light, two ceiling light points, ceiling spotlights, tiled floor, wall mounted Worcester gas fired central heating boiler, within the chimney breast there is a gas coal effect fire which rests on a tiled hearth and fitted with a good range of Limed Oak fronted base and wall cupboards, drawers, these are complemented by contrasting overlying worktops with tiled splashbacks, there are bevelled glass display cupboards with glass shelving, inset one and a half bowl single drainer sink with monobloc tap, Stoves range style cooker with a seven ring gas hob, two electric ovens and grill with extractor hood over and space for fridge freezer and under counter space for washing machine and dish washer.
First Floor
Three quarter landing
With pvcu double glazed window and central heating radiator.
Main Landing
With spindle staircase with carved hearts rising to the second floor, ceiling light point and ceiling coving. From the landing access can be gained to the following rooms:-
Bedroom One
4.78m x 4.19m
A generous double room with pvcu double glazed window looking out across a large rear garden with a pleasant aspect beyond, there is a ceiling light point, picture rail, central heating radiator and as the main focal point of the room there is a decorative cast iron fireplace.
Bedroom Two
5.18m x 3.96m
A double room with a walk in bay having pvcu double glazed windows looking out over the front garden. There are three central heating radiators around the bay with period style covers, ceiling light point, picture rail and chimney breast with decorative cast iron fireplace.
Bedroom Three
3.48m x 2.44m
This is situated adjacent to bedroom two and has a pvcu double glazed window looking out over the front garden, there is a ceiling light point, Oak flooring, central heating radiator and to one wall there are floor to ceiling book/display shelving.
Bathroom
2.54m x 2.03m
With a frosted pvcu double glazed window, ceiling light point, part tiled walls, tiled floor, chrome ladder style heated towel rail incorporating a column radiator fitted with a suite comprising panelled bath, pedestal wash basin, bidet and shower cubicle.
Separate W.C.
1.12m x 0.84m
With a ceiling light point, frosted pvcu double glazed window, part tiled walls, tiled floor, central heating radiator and fitted with a low flush w.c.
Second Floor
Landing
With large velux double glazed window, ceiling light point, central heating radiator and door giving access to bedroom four.
Bedroom Four
5.11m x 3.84m
A generously proportioned double room which has a bank of pvcu double glazed windows looking out over the generous rear garden with pleasant aspect beyond, there is access to the eaves, inset ceiling downlighters, two central heating radiators and to one side a door gives access to an en-suite shower room.
En-Suite Shower Room
2.34m x 1.45m
With inset ceiling downlighters, extractor fan, tiled walls, tiled floor, ladder style heated towel rail and fitted with a suite comprising vanity unit incorporating wash basin, low flush w.c. and shower cubicle.
Floorplans
Outside Spaces
Garden
To the front of the property and adjacent to the driveway there is a lawned garden which is bordered by trees, flowers and shrubs. To the right hand side of the property a pathway with hand gate part way down provides access to a much larger rear garden which is well screened and offers a high degree of privacy. There is a flagged patio spanning the full width of the property which can be accessed from the conservatory, this has two external white pot sinks and from the patio there are two steps leading down to a level lawned garden which is bordered by trees and shrubs. At the foot of the garden there is a courtesy door giving access to the large garage with gated driveway beyond. To the left hand side of the garage there is a covered flagged area which also gives access to the gated driveway at the rear.
Parking Spaces
Driveway
Capacity: 2
To the front of the property there is a block paved driveway which provides off road parking for two cars and in addition there is a large garage at the foot of the rear garden, this is accessed via a lane approached a little lower down Longley Rd which also provides access to the Tennis Club. There are twin timber gates which open onto a gravel and tarmac driveway which provides further off road parking for two cars. The garage measures 19'3" x 15'5" and has two up and over doors, power, light, wall mounted electric heater and alarm. There is also a family sauna.
Location
Properties you may like
By Simon Blyth Estate Agents
