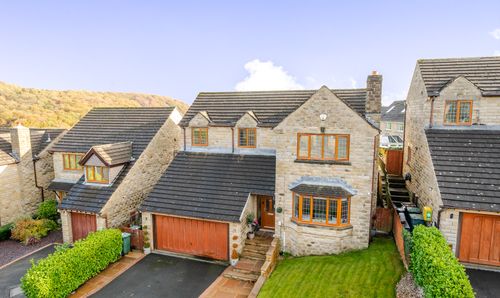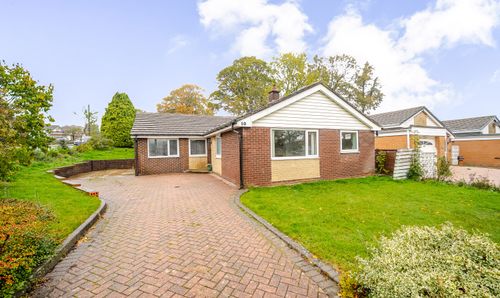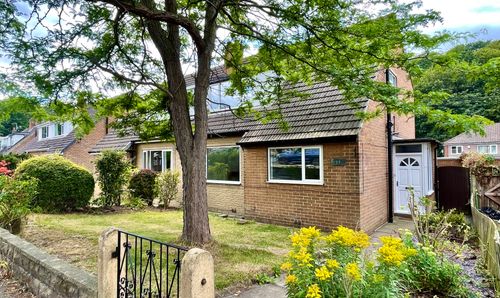Book a Viewing
To book a viewing for this property, please call Simon Blyth Estate Agents, on 01484 651878.
To book a viewing for this property, please call Simon Blyth Estate Agents, on 01484 651878.
5 Bedroom Detached House, Talbot Avenue, Huddersfield, HD3
Talbot Avenue, Huddersfield, HD3

Simon Blyth Estate Agents
Simon Blyth Estate Agents, 26 Lidget Street
Description
Standing in approaching half an acre an imposing stone built five bedroom detached residence, circa 1915 with a double gated driveway (one electric), off road parking for several vehicles and detached four garage and workshop with large games room over, together with kitchen and two WCs.
This impressive family home is located on a lovely tree lined road close to Huddersfield Royal Infirmary and just minutes from J24 of the M62. There are well regarded state and private schools in close proximity and just a short walk from vibrant Lindley with a variety of shops restaurants and bars. There is well planned accommodation arranged over three floors and comprising to the ground floor entrance vestibule, entrance hall, three receptions rooms, fitted study, breakfast kitchen, utility room and downstairs shower room. First floor, four double bedrooms (master en suite) and bathroom. Second floor, bedroom five and box room.
EPC Rating: D
Key Features
- Beautiful period home in approaching 1/2 acre
- Four car garage with large games room over
- Double gated drive
- Close to Lindley village and HRI
- Five bedrooms and three reception rooms
- Council tax band G
Property Details
- Property type: House
- Property style: Detached
- Council Tax Band: G
Rooms
Ground Floor
Polished oak effect flooring, frosted pvcu double glazed window, oak entrance door, ceiling light point, central heating radiator and twin door cloaks cupboard. From here a timber and leaded glazed door gives access to the entrance hall. The hallway has polished oak effect flooring, two ceiling light points, ceiling coving, delft rack, central heating radiator and to one side a spindled return staircase rises to the first floor. From the hallway access can be gained to the following rooms..-
Living Room
4.67m x 4.19m
This is the first of three well proportioned reception rooms and has pvcu double glazed windows enjoying a lovely southerly aspect across the front garden, there is additional natural light from a pvcu double glazed window to the side elevation, decorative ceiling rose with ceiling light point, ceiling coving, central heating radiator and as the main focal point of the room there is a feature fireplace with marble surround, this is home to a coal effect gas fire resting on a marble hearth.
Dining Room
5.26m x 5.49m
This is situated adjacent to the living room and enjoys a similar aspect through a pvcu double glazed semi circular walk in bay window with additional natural light from a pvcu double glazed window to the side elevation, there is a decorative ceiling rose with ceiling light point, ceiling coving, dado rail, four wall light points, central heating radiator and as the main focal point of the room there is a fire place with oak surround, stone inset and home to an electric stove which rests on a stone hearth.
Study
3.45m x 2.67m
With a pvcu double glazed window, inset led down lighters, central heating radiator and having fitted furniture including two desks, drawers, cupboards and bookshelves.
Downstairs WC
1.52m x 1.22m
With frosted pvcu double glazed window, ceiling light point, heated towel rail, polished oak effect flooring and fitted with a suite comprising corner pedestal wash basin with chrome monobloc tap and low flush WC.
Breakfast Kitchen
5.26m x 3.56m
With a pvcu double glazed window and adjacent French doors looking out over the side garden, there are inset led down lighters, ceiling coving, polished oak effect flooring, two central heating radiators and fitted with a range of cream gloss base and wall cupboards, drawers, pan drawers, contrasting overlying granite worktops with matching splash backs, inset 1 1/2 bowl stainless steel sink,Neff six ring gas hob with extractor hood over, Neff electric fan assisted oven, combination oven and steam oven. There is an integrated Neff dishwasher and housing for an American style fridge freezer with Hisense fridge freezer with water dispenser. To one side twin timber and bevelled glass doors opens into the sitting room.
Sitting Room
4.72m x 4.88m
Another well proportioned reception room which has two pvcu double glazed windows to the rear elevation and pvcu double glazed sliding patio doors to the side, there is a decorative ceiling rose with ceiling light point, ceiling coving, central heating radiator and housed within the chimney breast there is a raised marble fireplace which is home to a coal effect gas fire resting on a marble hearth. From the breakfast kitchen a door gives access to a rear lobby. This has a part tiled floor, inset led down lighters, composite and sealed unit double glazed door giving access to the driveway and from here access can be gained to the following..-
Side Entrance Lobby
With central heating radiator.
Cloak Room
With fitted cloaks rail and shelving.
Shower Room
2.69m x 1.35m
Frosted pvcu double glazed window, inset led down lighters, floor to ceiling tiled walls, tiled floor, chrome ladder style heated towel rail and fitted with a suite comprising vanity unit incorporating wash basin with chrome mixer tap, low flush WC and wet area with extractor fan and chrome shower fitting.
Utility Room
3.05m x 2.79m
With dual aspect pvcu double glazed windows, inset led down lighters, floor to ceiling tiled walls, tiled floor and having an excellent range of storage cupboards with drawers, some of which are floor to ceiling, there is housing for a freezer, cupboard housing a Baxi gas fired central heating boiler, under counter space for washing machine and tumble dryer and fridge, worktops with inset 1 1/2 bowl single drainer stainless steel sink with chrome mixer tap and cupboard housing the consumer unit
First Floor Landing
3/4 landing with timber and sealed unit double glazed window, main landing with four ceiling light points, picture rail, central heating radiator and to one side a door gives access to a staircase rising to the second floor with useful storage cupboard beneath. From the landing access can be gained to the following rooms..-
Bedroom One
4.27m x 4.09m
A double room with pvcu double glazed windows looking out over the front garden and with views beyond stretching across to Castle Hill, there is a ceiling light point, fitted cupboards and drawers together with fitted floor to ceiling wardrobes with cupboards over.To one side a door gives access to an en suite shower room.
En Suite Shower Room
2.79m x 2.57m
With three frosted pvcu double glazed windows, floor to ceiling tiled walls, inset ceiling down lighters, extractor fan, twin chrome ladder style heated towel rails, vanity unit incorporating twin hand wash basin with mirror over together with pelmet down lighters and shaver socket, low flush WC and large walk in wet area with chrome shower fitting.
Bedroom Two
4.75m x 4.78m
A double room with dual aspect pvcu double glazed windows, Velux double glazed window providing plenty of natural light, there is a ceiling light point, fitted floor to ceiling wardrobes (one of which is mirror fronted) which conceal a shower cubicle & WC, fitted display shelving and with fitted wash basin mounted on a granite plinth with shaver socket to one side and cupboards and drawers beneath.
Bedroom Three
5.61m x 4.27m
This is situated to bedroom one and enjoys a similar aspect over the front garden with views across to Castle Hill, there are two ceiling light points, central heating radiator and fitted furniture including wardrobes, drawers, cupboards and display shelving.
Bedroom Four
4.27m x 3.45m
A double room with dual aspect pvcu double glazed windows, ceiling light point, central heating radiator and having fitted furniture including floor to ceiling wardrobes, display shelving and dressing table with drawers and cupboards beneath.
Family Bathroom
3.66m x 2.59m
With three frosted pvcu double glazed windows, inset ceiling down lighters, extractor fan, twin chrome ladder style heated towel rails and fitted with a five piece suite comprising Jacuzzi style panelled bath with glazed shower screen, low flush WC, bidet, wall hung hand wash basin with chrome monobloc tap and corner shower cubicle, with chrome shower fitting together with body jets .
Second Floor Landing
With Velux double glazed window and inset ceiling spot light. From the landing access can be gained to the following..-
Bedroom Five
4.17m x 3.66m
A double room with pvcu double glazed window to the gable and two Vleux double glazed windows, there is a pitch beamed ceiling, central heating radiator, access to the eaves and having fitted furniture including floor to ceiling part mirror fronted wardrobe,dressing table, cupboards and drawers.
Box room
3.66m x 1.32m
With ceiling light point, fitted shelving, central heating radiator and access to the eaves .
Floorplans
Outside Spaces
Garden
The property stands in approaching 1/2 an acre of gardens. To the front there is a lawned garden with planted trees, flowers and shrubs, rockery, period style street lamp and a flagged pathway giving access down the left hand side where there is lawned garden ,planted trees and shrubs and stone wall with three display niches and braced timber arched door leading to a continuation of the side garden. This has an extensive block paved patio area, outside cold water tap,planted trees and shrubs and provides access to the rear.
Rear Garden
Predominantly lawned with planted trees and shrubs, whilst towards the foot of the garden there is a timber fence and beyond this there is a vegetable patch and beyond this there is a greenhouse and garden shed.
Parking Spaces
Garage
Capacity: 1
The property is approached through stone gateposts with twin wrought iron gates, this leads onto a long tarmac driveway with a further pair of wrought iron gates with adjacent hand gates opening onto an extensive parking area at the rear which in turn gives access to the four car garage. Garage Block-45'3" x 20' With an electric sectional door, two frosted pvcu double glazed windows, across the rear of the garage there is a workshop area, power, light and recessed secure store to one side which has a frosted pvcu double glazed window,wall mounted gas fired central heating boiler.
Garage
Capacity: 1
Games Room 36'9" x 26'8" This is accessed via an external stone staircase with a short flight of steps leading to a composite and frosted double glazed door with a lobby and six steps rising to the games room. As the dimensions indicate this is a room of generous proportions with a feature semi circular pvcu double glazed window to the front elevation, there is an arched pvcu double glazed window to the side and six Velux double glazed windows all of which provide the room with lots of natural light. There are ceiling spotlights, four central heating radiators, two electric wall mounted heaters , fitted bar with sink and to one end a door gives access to a lobby which has pvcu double glazed window and from the lobby access can be gained to the following..-
Garage
Capacity: 1
WC One- 6'5" x 5'5" With Velux double glazed window, vanity unit incorporating wash basin, low flush WC and central heating radiator. WC Two- 9'4" x 3'2" With timber and sealed unit double glazed window, hand wash basin, urinal and low flush WC.
Garage
Capacity: 1
Kitchen 9'4" x 5' With Velux double glazed window, central heating radiator, ceiling light point, extractor fan and having fitted base and wall cupboards, drawers, inset single drainer stainless steel sink, four ring ceramic hob, electric oven and dishwasher. At the far end of the lobby there is a door opening onto a short flight of steps with a fire escape.
Location
Properties you may like
By Simon Blyth Estate Agents






































