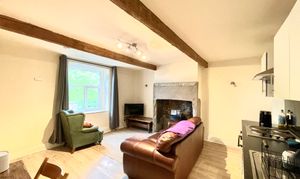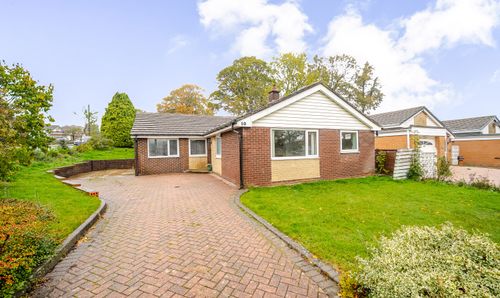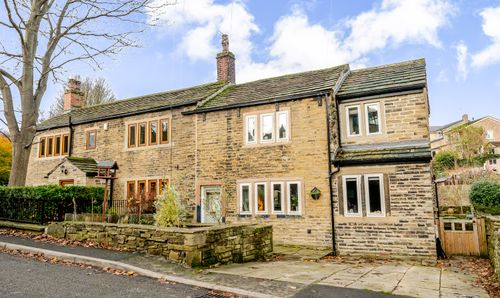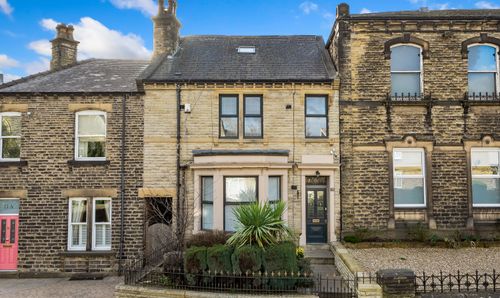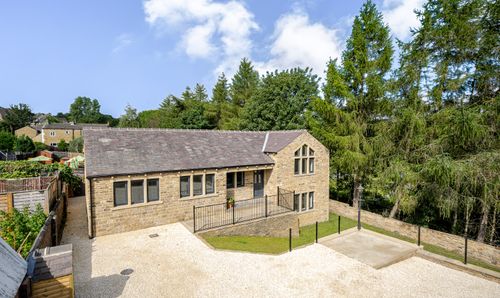Book a Viewing
To book a viewing for this property, please call Simon Blyth Estate Agents, on 01484 651878.
To book a viewing for this property, please call Simon Blyth Estate Agents, on 01484 651878.
1 Bedroom End of Terrace House, Longwood Road, Huddersfield, HD3
Longwood Road, Huddersfield, HD3

Simon Blyth Estate Agents
Simon Blyth Estate Agents, 26 Lidget Street
Description
A stone built end terrace house facing away from Longwood road and overlooking a lovely garden with views beyond over the Colne Valley.
The property would be ideal for someone looking to take their first steps on the property ladder and provides comfortable and well planned living space which is served by a gas central heating system and pvcu double glazing. Briefly comprising to the ground floor entrance lobby and living kitchen with beamed ceiling and feature stone fireplace. Basement with cellar. First floor landing leading to double bedroom and bathroom. Externally the garden comprises lawn, timber decking and stone out house.
Property is located in popular and convenient residential area, close to local shopping facilities, the town centre and well placed for access to J24 of the M62.
EPC Rating: E
Key Features
- Cosy stone built end terrace cottage
- South westerly garden with lawn and decking
- Views over the Colne Valley
- Ideal first time purchase
Property Details
- Property type: House
- Property style: End of Terrace
- Price Per Sq Foot: £209
- Approx Sq Feet: 549 sqft
- Plot Sq Feet: 1,098 sqft
- Council Tax Band: A
Rooms
Ground Floor Entrance Lobby
With pvcu and frosted double glazed door, ceiling light point, beamed ceiling, central heating radiator, staircase rising to the first floor, oak effect flooring and to one side a timber and glazed door opens into the living kitchen.
Living Kitchen
4.57m x 4.50m
This has a pvcu double glazed window looking out over the southerly facing and with views stretching over the Colne Valley. There is a beamed ceiling with ceiling light point, two wall light points, central heating radiator, oak effect flooring, as the main focal point of the room there is stone fireplace and hearth and across the rear elevation there are modern base and wall cupboards, drawers, contrasting overlying worktops with splash backs, inset single drainer stainless steel sink with chrome monobloc tap, four ring stainless steel electric hob with stainless steel extractor hood over and electric oven beneath. To one side a timber and frosted glazed door opens onto an inner lobby.
Inner Lobby
With pvcu double glazed window, wall light and steps leading down to a useful keeping cellar.
Cellar
Has central heating radiator, plastered walls, power, light, extractor fan and plumbing for an automatic washing machine.
First Floor Landing
With ceiling light point, central heating radiator and cupboard over the bulk head which houses a gas fired central heating boiler. From the landing access can be gained to the following..-
Bedroom
4.57m x 2.87m
A large double room with pitched beamed ceiling with four ceiling light points, there is a partially exposed roof trough, central heating radiator and pvcu double glazed window with southerly aspect over the garden and Colne Valley.
Bathroom
2.44m x 1.83m
With pvcu double glazed window, ceiling light point, extractor fan, floor to ceiling tiled walls, chrome ladder style heated towel rail and fitted with a suite comprising pedestal wash basin, low flush WC and glazed shower screen and chrome mixer tap incorporating hand spray.
ADDITIONAL DETAILS
- THE PROPERTY HAS PVCU DOUBLE GLAZING - THE PROPERTY HAS A GAS CENTRAL HEATING SYSTEM.
Floorplans
Outside Spaces
Garden
The property is approached via a hand gate which opens onto a flagged pathway and this leads to an open porch and the main entrance to the property. A shoe rt flight of four steps leads down to the garden which has a level lawn, pathway, timber decking and stone out house and enjoys a southerly aspect with views over the Colne Valley.
Location
Properties you may like
By Simon Blyth Estate Agents

