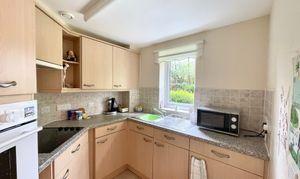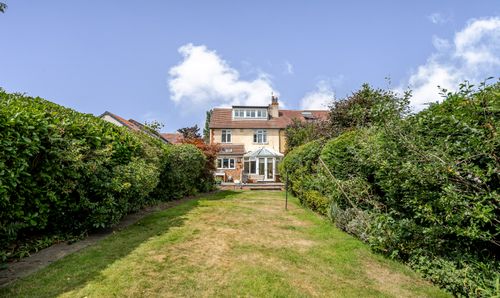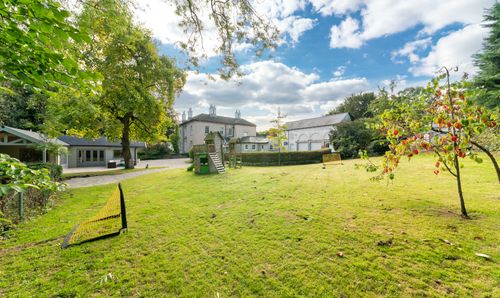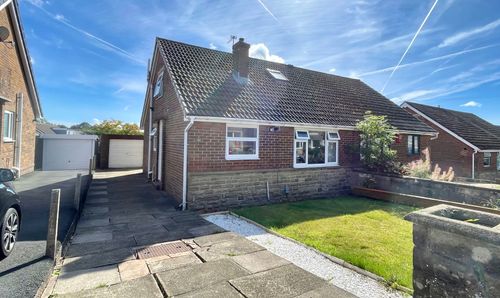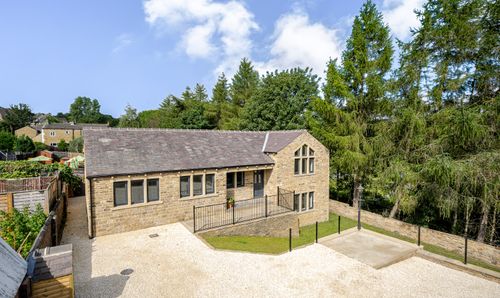Book a Viewing
To book a viewing for this property, please call Simon Blyth Estate Agents, on 01484 651878.
To book a viewing for this property, please call Simon Blyth Estate Agents, on 01484 651878.
1 Bedroom Apartment, St. Stephens Fold, Huddersfield, HD3
St. Stephens Fold, Huddersfield, HD3

Simon Blyth Estate Agents
Simon Blyth Estate Agents, 26 Lidget Street
Description
A purpose built one bedroom garden apartment, designed for independent living and catering for the over 60’s as a single person or over 60’s and over 55’s buying as a couple. There are services including communal lounge, laundry room and bin store, on site house manager, 24 hour care line, guest suite, communal gardens and opportunity to rent a parking space.
Shops, cafe’s and restaurants are within walking distance of the village and just a short drive from J24 of the M62 linking East Lancashire to West Yorkshire. The apartment can be accessed by either stairs or lift and comprises, Entrance hall, large walk in storage cupboard, living/dining room, fitted kitchen, double bedroom with fitted wardrobe and bathroom.
EPC Rating: B
Key Features
- Direct access to communal gardens
- Residents Lounge
- On site manager
- Short walk to village amenities
- Guest suite for visitors
Property Details
- Property type: Apartment
- Plot Sq Feet: 15,888 sqft
- Council Tax Band: B
- Tenure: Leasehold
- Lease Expiry: 08/05/2133
- Ground Rent: £425.00 per year
- Service Charge: £193.29 per month
Rooms
Ground Floor
A secure communal entrance vestibule gives access to a communal hallway where there is the on-site manager, communal living room and communal laundry. From here there is a lift or stairs leading to the lower ground floor and giving access to the apartment which comprises
Entrance Hall
From here access can be gained to the following:-
Storeroom
1.96m x 1.02m
Living/Dining Room
6.53m x 3.23m
As the dimensions indicate this is a spacious reception room which has a PVCU door leading onto the communal gardens. As the main focal point of the room there is a fireplace with surround and home to a flame effect electric fire. To one side there are twin timber and frosted glazed doors leading to the kitchen.
Kitchen
2.26m x 2.24m
With a range of base and wall cupboards, drawers, contrasting overlying worktops with tiled splashbacks, inset single drainer stainless steel sink with chrome monobloc tap, 4 ring electric hob with electric oven, with integrated fridge and integrated freezer.
Bedroom
4.11m x 2.67m
A double room which overlooks the communal gardens and has a fitted mirror fronted wardrobe.
Bathroom
2.01m x 1.63m
Having floor to ceiling tiles, heated towel rail, wall light, wall mounted electric fan heater and fitted with a suite comprising vanity unit incorporating wash basin, low flush w.c. and panelled bath with glazed shower screen and chrome shower fitting over.
Directions
Using satellite navigation enter the postcode HD3 3SD
Floorplans
Outside Spaces
Garden
The property has direct access to some lovely maintained communal gardens with lawned and patio areas, planted trees, flowers and shrubs.
Location
Properties you may like
By Simon Blyth Estate Agents


