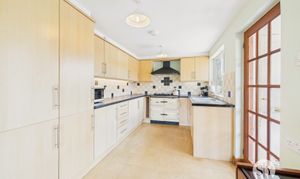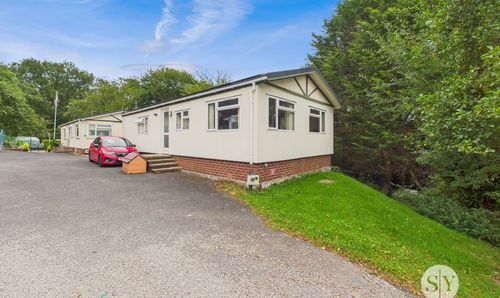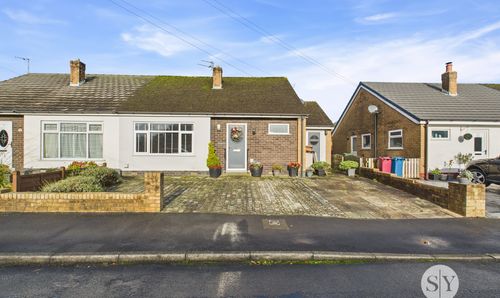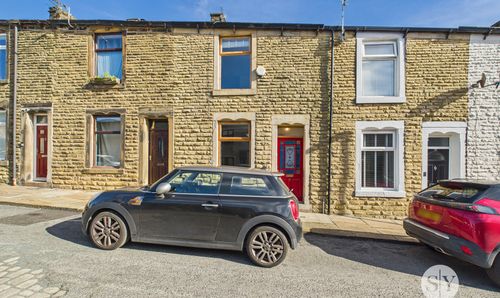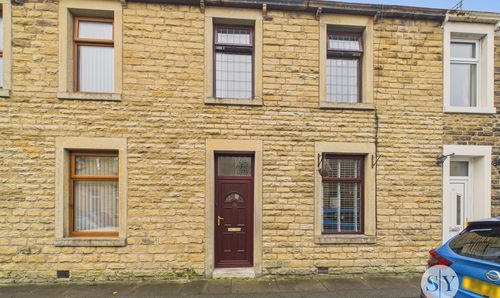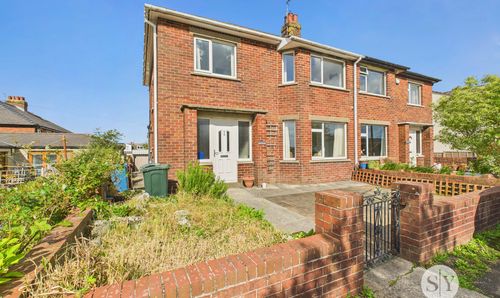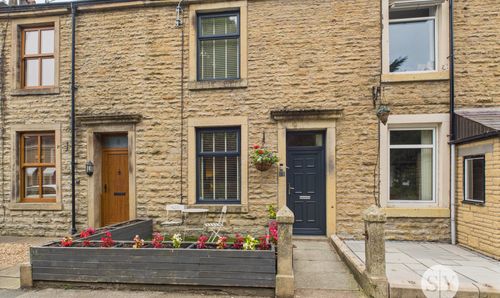2 Bedroom Semi Detached House, Pages Cottage, Stone Barn & Approx. 3.4 Acres Land, Woodhouse Lane, Slaidburn, Clitheroe BB7
Pages Cottage, Stone Barn & Approx. 3.4 Acres Land, Woodhouse Lane, Slaidburn, Clitheroe BB7
Description
Nestled in the picturesque Ribble Valley countryside is this charming, semi-detached cottage with an attached stone barn, offering a rare opportunity for those seeking a tranquil rural retreat. Set with approximately 3.4 acres of adjoining land, the property boasts stunning gardens and a private patio area that provide breathtaking open views of the surrounding rural landscape. With superb renovation and conversion potential, subject to obtaining the necessary planning permissions, this two-bedroom cottage currently features a spacious hall and office area, 3-pce shower room, a generous lounge and adjoining sunroom and the dining kitchen is equipped with a feature Rayburn cooker. Additional highlights include an attached barn, perfect for use as a workshop, garage, or for potential development, adding to the allure of this unique property. Tucked away on the outskirts of the charming village of Slaidburn, this home offers a peaceful escape with private parking for several vehicles adding to its convenience.
The outside space of this property is equally impressive, with a driveway leading to a spacious hardstanding forecourt providing parking for 10 plus vehicles, with potential for additional garaging, subject to planning approval. The rear private Indian stone flagged patio garden offers a peaceful retreat surrounded by shrubs and bedding plants, with idyllic rural views creating a enviable backdrop. Beyond the patio lies a grassed garden area that seamlessly transitions into the vast 3.4 acres of land, offering ample space for outdoor activities or equestrian pursuits. A deceptive adjoining stone-built garage/barn, with former residential planning permission for conversion, adds further potential to this already exceptional plot. The property's rural setting and sweeping countryside views make it an ideal haven for those seeking a secluded haven or a private retreat. Whether you are looking for a charming countryside home or a unique development opportunity, this property definitely requires a further inspection to fully appreciate this desirable location.
EPC Rating: E
Key Features
- Rural Semi-Detached Cottage & Stone Barn With Land
- Approx. 3.4 Acres Adjoining Land
- Gardens & Private Patio Area - Fabulous Open Views
- Superb Renovation & Conversion Potential - Subject To PP
- Tucked Away Location On Outskirts Of Village
- Currently 2 Dble Bedrooms, Spacious Hall & Shower Room
- Generous Lounge, Sun Room & Dining Kitchen
- Attached Stonebuilt Barn - Ideal Workshop/Garage or Potential Development
- Rare Opportunity In Fantastic Ribble Valley Position
- Outstanding Plot & Private Parking For Many Vehicles
Property Details
- Property type: House
- Property style: Semi Detached
- Approx Sq Feet: 1,757 sqft
- Plot Sq Feet: 56,995 sqft
- Property Age Bracket: 1990s
- Council Tax Band: TBD
Rooms
Entrance Porch
uPVC front door, timber framed single glazed windows, internal wood glazed door to kitchen.
Dining Kitchen
Beech style fitted wall and base units with laminate worktops, tiled flashback, stainless steel sink drainer unit, integrated fridge, washing machine, slim line dishwasher, tiled effect flooring, dining area, 2 x uPVC double glazed windows, panel radiator, oil fired Rayburn cooker with central heating back boiler and extractor canopy over.
View Dining Kitchen PhotosLounge
Generous living room, uPVC doubled window, uPVC double glazed French doors to conservatory, feature fireplace surround with electric fire, panel radiator.
View Lounge PhotosConservatory
Tiled effect flooring, panel radiator, uPVC double glazed windows and side external door. Stunning rear views over adjoining meadow and gardens.
View Conservatory PhotosLarge Inner Hallway/Office Area
Large flexible area with storage cupboards, panelled radiator, internal door to barn. Loft access with ladder leading to boarded area, also housing hot water cylinder.
View Large Inner Hallway/Office Area PhotosBedroom One
Large double with carpet flooring, fitted wardrobes and drawers, panelled radiator, uPVC double glazed window with fantastic rear aspects.
View Bedroom One PhotosBedroom Two
Double bedroom with carpet flooring, wall and base units, sink unit, uPVC double glazed window, fantastic views over adjoining land and gardens.
View Bedroom Two PhotosShower Room
3-pce white suite comprising walk-in double shower enclosure with thermostatic shower, vanity basin with large surface surround, cupboards and drawers under, low level w.c., vinyl flooring, aqua panelled walls and ceiling, recessed spotlights, panel radiator, chrome heated towel rail, uPVC double glazed window, en-suite door to bedroom and door to hallway.
View Shower Room PhotosStonebuilt Garage & Barn
10.90m x 5.79m
Separate stone barn with up and over door. Internal door to cottage. Former planning permission (now lapsed) was granted for conversion of the barn into an extension to the existing residential cottage. Previous plans are available to view, please ask for further details. In its present form, it could be an ideal workshop & garage.
View Stonebuilt Garage & Barn PhotosAdditional Information
Oil fired central heating with Rayburn central heating back boiler. Electric and mains water are connected. Septic tank drainage. We have been informed that the septic tank will not comply to the current septic tank regulations, or general binding rules.
Floorplans
Outside Spaces
Garden
Driveway leading into the spacious side hardstanding forecourt to the property providing ample parking and turning for 10 plus vehicles with a good area for further garaging subject to planning if desired. There is an attractively laid rear private indian stone flagged patio garden with shrubs and bedding plants with stunning rural outlooks and views. Beyond the patio is a further grassed garden area leading to the adjoining meadow which is approx. 3.4 acres of grassland. There is an attached lean to storage building and stonebuilt garage/barn dating back to the 1700's, approx. 35'9" x 19'0" with up and over door, internal access door to cottage. Former planning permission (now lapsed) was granted for conversion of the barn into an extension to the existing residential cottage. Previous plans are available to view, please ask for further details. The property and gardens are set in a beautiful rural position with wrap around countryside views and would be ideal for those with equestrian interests or seeking their own private retreat.
View PhotosParking Spaces
Off street
Capacity: N/A
Driveway
Capacity: N/A
Location
Properties you may like
By Stones Young Sales and Lettings Clitheroe









