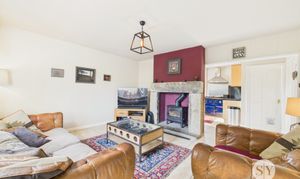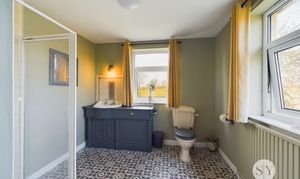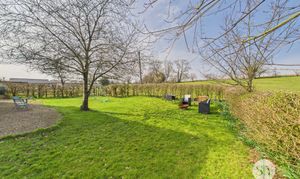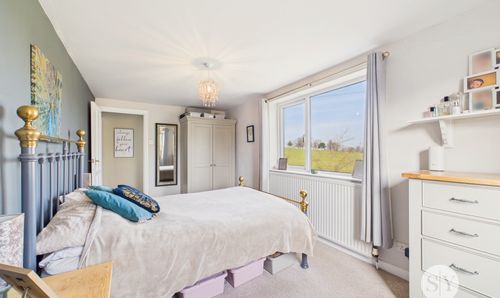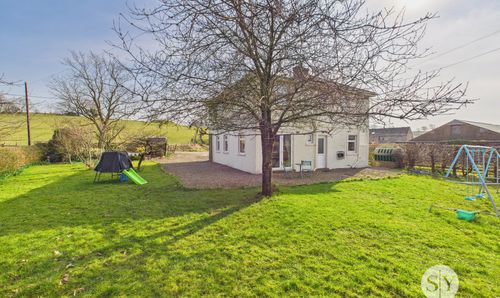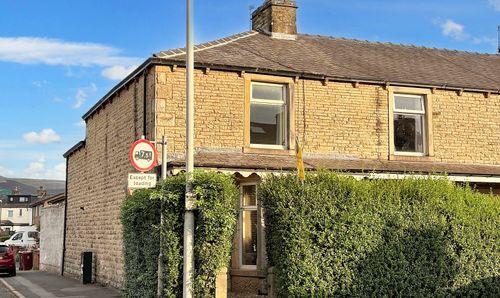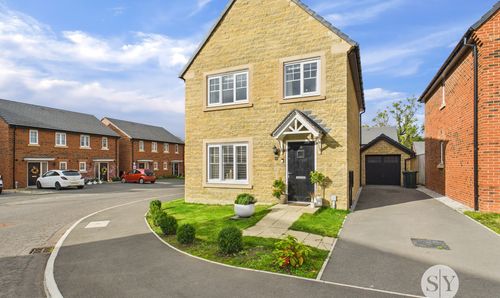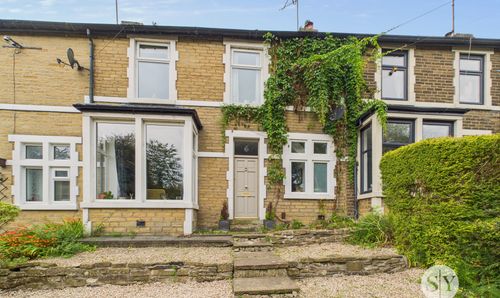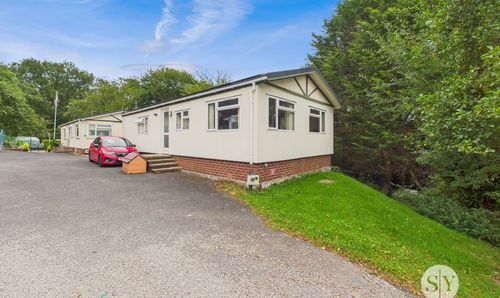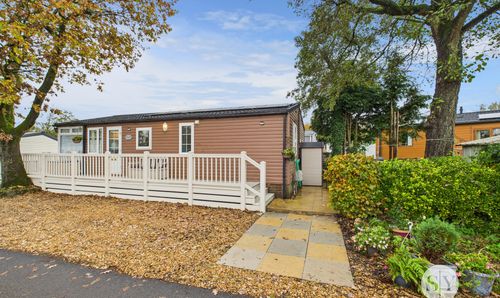Book a Viewing
To book a viewing for this property, please call Stones Young Sales and Lettings Clitheroe, on 01200 408408.
To book a viewing for this property, please call Stones Young Sales and Lettings Clitheroe, on 01200 408408.
4 Bedroom Detached House, Stopper Lane, Rimington, BB7
Stopper Lane, Rimington, BB7

Stones Young Sales and Lettings Clitheroe
Stones Young Sales & Lettings, 50 Moor Lane
Description
STONES YOUNG PRESTIGE Nestled amidst the tranquillity of a picturesque village setting, this desirable extended detached family home effortlessly combines modern living with rural charm. The property boasts an impressive plot and welcomes you with its large wrap-around gardens and patio, offering a seamless blend of indoor-outdoor living. Ideal for family living, the accommodation comprises 4 excellent bedrooms, including a spacious master, complemented by a large 3-pce shower room and an additional family bathroom. The open lounge, featuring a fireplace with multi fuel stove, seamlessly flows into the kitchen, while the sizeable extended dining room and office provide the flexibility and space desired for family living. Additional highlights include a 2-piece cloakroom and private 8-car driveway, ensuring convenience and comfort for the whole family.
The expansive outside space that surrounds this property, offers a haven of tranquillity and serenity. The wrap-around garden presents stunning aspects from every angle, with the south-east facing side providing breathtaking views of open fields. A gravel pathway meanders around the property, leading to a large grassed area bordered by mature hedging and fences, creating a private oasis for relaxation and entertaining. The property is further enhanced by a spacious driveway, providing ample parking for 6-8 vehicles and front double gates for added privacy and security. Embrace the beauty of outdoor living in this idyllic setting, and experience the joy of countryside living. Early viewing is recommended.
EPC Rating: F
Key Features
- Desirable Extended Detached Family Home
- Impressive Plot In Picturesque Rural Village Location
- Large Wrap Around Gardens and Patio
- 4 Excellent Bedrooms; Large 3-pce Shower & Family Bathroom
- Lounge With Fireplace Open To Kitchen; 2-pce Cloaks
- Sizeable Extended Open Dining Room & Office
- Flexible Accommodation Ideal For Family Living
- Beautiful Surrounding Views; Private 8 Car Driveway
Property Details
- Property type: House
- Property style: Detached
- Price Per Sq Foot: £427
- Approx Sq Feet: 1,335 sqft
- Plot Sq Feet: 6,415 sqft
- Property Age Bracket: 1910 - 1940
- Council Tax Band: F
Rooms
Entrance Porch
uPVC double glazed front door, internal wood glazed door.
Hallway
Panelled radiator, tiled flooring, staircase to first floor.
Lounge
Feature stone fireplace, surround and hearth housing cast iron multi fuel stove, tiled flooring, panelled radiator, uPVC double glazed window, open through to kitchen.
View Lounge PhotosKitchen
Range of fitted wall, base and drawer units with contrasting working surfaces, oil fired Rayburn and central heating boiler, stainless splash back, stainless steel extractor filter canopy over, stainless steel 1½ sink drainer unit with mixer tap, space for cooker, plumbing for washing machine and dishwasher, space for fridge freezer, panelled ceiling, extractor fan, tiled flooring, 2x uPVC double glazed windows with beautiful views across garden and neighbouring countryside.
View Kitchen PhotosRear Hallway
Tiled flooring, panelled radiator, uPVC double glazed external door with frosted glass.
View Rear Hallway PhotosOpen Plan Extended Dining Room & Office
Excellent spacious room with wood style flooring, panelled radiators, recessed spotlighting, uPVC double glazed windows showing stunning views of all aspects of surrounding fields and countryside.
View Open Plan Extended Dining Room & Office PhotosBedroom One
Carpet flooring, panelled radiator, uPVC double glazed windows with stunning outlooks.
View Bedroom One PhotosShower Room
Spacious 3-pce suite comprising shower enclosure with glazed door, electric shower over, tiled walls, vanity wash basin with hot and cold taps, surface surround and cupboards under, low level w.c., tiled effect flooring, built-in cupboard housing hot water cyclinder, panelled radiator, uPVC double glazed windows with superb surrounding views.
View Shower Room PhotosBedroom Two
Carpet flooring, panelled radiator, uPVC double glazed window with beautiful elevated open views.
View Bedroom Two PhotosBedroom Three
Carpet flooring, panelled radiator, uPVC double glazed windows with elevated open field views.
View Bedroom Three PhotosBedroom Four
Carpet flooring, panelled radiator, uPVC double glazed window.
View Bedroom Four PhotosBathroom
Birght 3-pce white suite comprising panelled bath with mixer tap and additional handheld attachment, pedestal wash basin with hot and cold taps, low level w.c., part tiled walls, tile effect flooring, built-in cupboard, panelled radiator, uPVC double glazed window with open field aspects and views.
View Bathroom PhotosAdditional Information
Oil fired Rayburn with central heating boiler and separate hot water cylinder. Mains water and electric connected. Separate private septic tank drainage.
Floorplans
Outside Spaces
Garden
Wrap around garden with stunning aspects from every angle, south east facing to the side with beautiful views adjoining open fields, gravel pathway around the property, large grassed area with hedging and fence outlining, mature borders.
View PhotosParking Spaces
Driveway
Capacity: 8
Large gravel driveway with ample parking for 6-8 vehicles and front double gates for privacy.
View PhotosLocation
Properties you may like
By Stones Young Sales and Lettings Clitheroe









