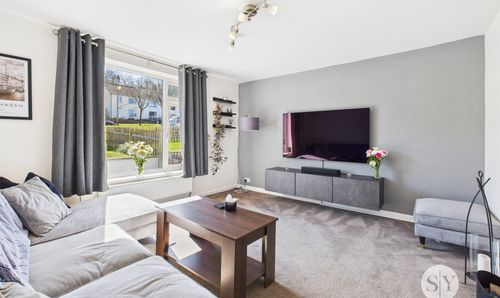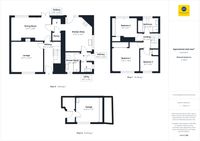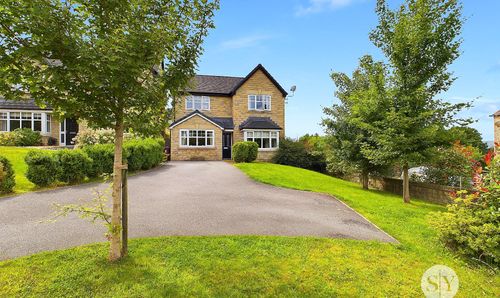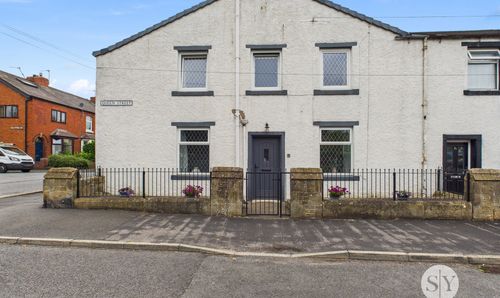Book a Viewing
To book a viewing for this property, please call Stones Young Sales and Lettings Clitheroe, on 01200 408408.
To book a viewing for this property, please call Stones Young Sales and Lettings Clitheroe, on 01200 408408.
3 Bedroom Semi Detached House, Darkwood Crescent, Chatburn, BB7
Darkwood Crescent, Chatburn, BB7

Stones Young Sales and Lettings Clitheroe
Stones Young Sales & Lettings, 50 Moor Lane
Description
*STUNNING THREE BEDROOM SEMI DETACHED HOME ON AN AMAZING CORNER PLOT WITH SUMBLINE VIEWS TO THE REAR* Located in the highly desirable village of Chatburn, this extended family home presents a versatile footprint with potential for further opportunities.
Internally, the property is presented with a fresh, clean finish allowing the opportunity to move in without delay while providing you the opportunity to tailor the property to your own style. The downstairs boasts as central hallway leading into each of the spacious reception rooms in the form of a well proportioned lounge and adjacent dining room. The rooms are complimented by a multifuel stove with dual access ensuring that the heat floods the downstairs space. The property flows beautifully into the kitchen diner, located in the extension which features integrated appliances, walk in pantry and space for dining table while offering access to the side and rear of the property. Conveniently located by the side door are a utility and downstairs shower room, ideal for cleaning off muddy paws and boots and giving you the opportunity to keep the living spaces free to enjoy.
Upstairs, you will find three well proportioned bedrooms, all complete with fitted wardrobes. Bedrooms one and two are both doubles, with bedroom two being slightly smaller but enjoying unparalleled views of the local countryside to the rear. Completing the upstairs is a lovely four piece family bathroom, complete with shower enclosure, freestanding bath, wc and sink.
Externally, the property is positioned on a sensational corner plot comprising of immaculate wrap around gardens, large garage, driveway parking and various seating areas so you can follow the sun throughout the day. The rear garden is conveniently low maintenance with raised decking providing a delightful position to enjoy easy access to the kitchen and elevated position to enjoy the rolling Ribble Valley countryside.
EPC Rating: C
Key Features
- Extended Three Bedroom Semi Detached Home with Potential for Further Development
- Large Garage with Potential for Workshop or Outbuilding
- No Onward Chain
- Exceptional Corner Plot with Enviable Outdoor Space
- Stunning Views to the Rear
- Council Tax Band B
- Not on a Water Meter
- Downstairs Utility and Shower Room
Property Details
- Property type: House
- Price Per Sq Foot: £295
- Approx Sq Feet: 1,100 sqft
- Plot Sq Feet: 4,327 sqft
- Property Age Bracket: 1940 - 1960
- Council Tax Band: B
Rooms
Hallway
Laminate flooring, stairs to first floor, storage cupboard, panel radiator.
Lounge
Carpet flooring, multifuel stove, panel radiator, upvc double glazed window
View Lounge PhotosDining Room
Varnished floorboards, multi fuel stove, panel radiator, upvc double glazed window, upvc double glazed door to garden
View Dining Room PhotosKitchen Diner
Range of fitted wall and base units with contrasting worksurfaces, stainless steel sink and drainer, space for cooker with 8 ring hob, integral dishwasher, wine cooler, space for American fridge freezer, walk in pantry cupboard, tiled flooring, upvc double glazed windows, composite stable door to garden
View Kitchen Diner PhotosSide Entrance
Tiled flooring
Utility
With worktop housing sink, plumbed for washing machine and tumble dryer, tiled flooring, upvc double glazed window
View Utility PhotosShower Room
Three piece suite with walk in shower, Wc and sink, tiled floor to ceiling, upvc double glazed frosted window
View Shower Room PhotosLanding
Carpet flooring, storage cupboard, loft access to mostly boarded loft, upvc double glazed window
Bedroom 1
Laminate flooring, fitted wardrobes, panel radiator, upvc double glazed windows
View Bedroom 1 PhotosBedroom 2
Laminate flooring, fitted wardrobes, panel radiator, upvc double glazed windows
View Bedroom 2 PhotosBedroom 3
Carpet flooring, fitted wardrobes, panel radiator, upvc double glazed windows
View Bedroom 3 PhotosBathroom
Four piece suite with freestanding bath, shower enclosure, Wc and sink, heated towel rail, plentiful fitted storage, click flooring, upvc double glazed frosted window
View Bathroom PhotosFloorplans
Outside Spaces
Parking Spaces
Location
Properties you may like
By Stones Young Sales and Lettings Clitheroe


















































