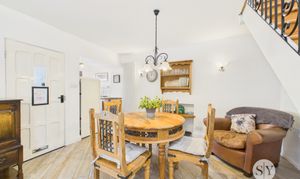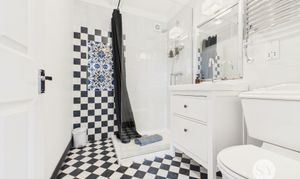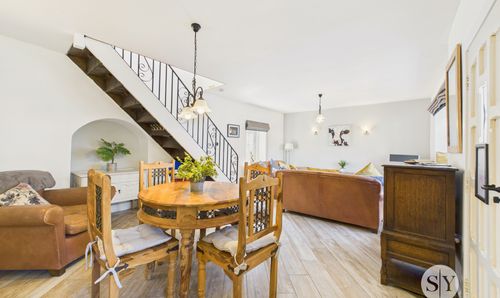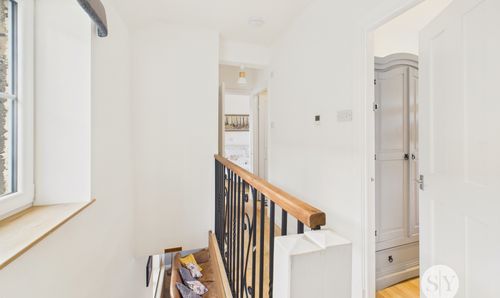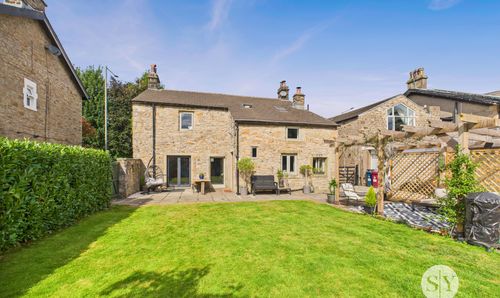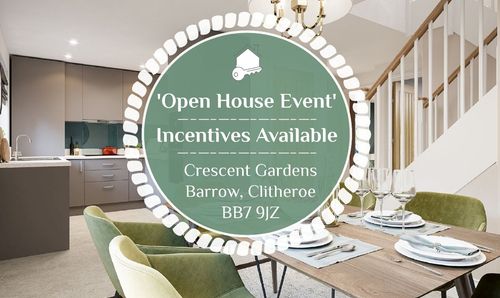Book a Viewing
To book a viewing for this property, please call Stones Young Sales and Lettings Clitheroe, on 01200 408408.
To book a viewing for this property, please call Stones Young Sales and Lettings Clitheroe, on 01200 408408.
2 Bedroom Terraced House, Regent Street, Waddington, BB7
Regent Street, Waddington, BB7

Stones Young Sales and Lettings Clitheroe
Stones Young Sales & Lettings, 50 Moor Lane
Description
Nestled in the heart of the highly sought-after village of Waddington with its wonderful central position, this charming 2 bedroom home presents a rare opportunity for those seeking a characterful residence. The beautiful stonebuilt double fronted cottage boasts a freehold tenure and comes to market with no onward chain. Upon entry, the property welcomes you with an attractive well-appointed interior including a bright fitted kitchen equipped with appliances, a spacious open plan lounge & dining room flooded with natural light with dual aspect windows and underfloor heating, 2 bedrooms, and a modern 3-piece shower room. Comfort is assured with gas central heating, ground floor underfloor heating, and double glazing, providing a cosy retreat all year round.
Outside, the property offers a quaint front seating area, perfect for enjoying a morning coffee or alfresco dining. In addition, the convenience of private parking for 1 car directly in front of the cottage ensures ease of access. With its stunning tucked away village location, delightful interior, and private parking, this property is the perfect blend of character and modern convenience, offering a truly unique opportunity to own a slice of village life within a well-appointed setting. With-in walking distance to all 3 local pubs and St Helen’s Church and just a short 5 minute drive to nearby Clitheroe town with a whole host of amenities on offer. Don't miss the chance to make this beautiful cottage your new home!
EPC Rating: C
Key Features
- Beautiful Stonebuilt Double Fronted Cottage
- No Onward Chain; Freehold
- Sought-After Central Village Position
- Attractive Well Appointed Interior
- Private Parking For 1 Car
- 2 Bedrooms, Modern 3-pce Shower Room
- Bright Fitted Kitchen With Appliances
- Light Filled Open Lounge & Dining Room
- Gas CH; Underfloor Heating, Double Glazing
Property Details
- Property type: House
- Price Per Sq Foot: £419
- Approx Sq Feet: 597 sqft
- Council Tax Band: TBD
Rooms
Entrance
Open porch with electric, light and hardwood front door.
Open Plan Lounge & Dining Room
Beautiful light filled room with attractive front bow timber framed double glazed window with window seat and uPVC double glazed window to the rear elevation, wood effect tiled flooring with underfloor heating, TV point, wall light points, staircase leading to first floor with wrought iron rails, space for dining table, feature period style radiators, open to kitchen area:
View Open Plan Lounge & Dining Room PhotosKitchen
Fitted wall and base units with complementary solid wood working surfaces, tiled splash back, sink drainer unit with mixer tap, integrated electric fan oven with 4-ring ceramic hob with extractor filter canopy over, space for fridge freezer, integrated washer dryer, wood effect tiled flooring, uPVC double glazed window.
View Kitchen PhotosLanding
Light and airy space with limed oak wood flooring, feature wrought iron and wood balustrade, uPVC double glazed window to rear, storage cupboard also housing combination gas central heating boiler.
View Landing PhotosBedroom One
Panelled radiator, uPVC double glazed windows to the front and rear elevations, limed oak wood flooring, wall light points.
View Bedroom One PhotosBedroom Two
Recessed spotlighting, panelled radiator, uPVC double glazed window, modern limed oak wood floor.
View Bedroom Two PhotosShower Room
Lovely 3-pce white suite comprising shower enclosure with glazed screen, thermostatic shower over, vanity wash basin with drawers under and mixer tap, with mirror over and vanity light, low level w.c., chrome ladder style towel rail, recessed spotlighting, tiled walls, tiled flooring with under floor heating, loft access, shaver point, extractor fan.
View Shower Room PhotosFloorplans
Outside Spaces
Front Garden
To the front of the house is small patio area with space for a table and chairs. There is a private parking for 1 car to the front of the cottage.
View PhotosParking Spaces
Location
Properties you may like
By Stones Young Sales and Lettings Clitheroe


