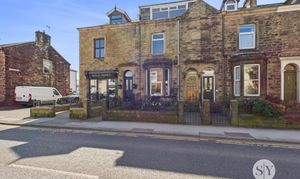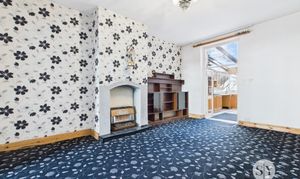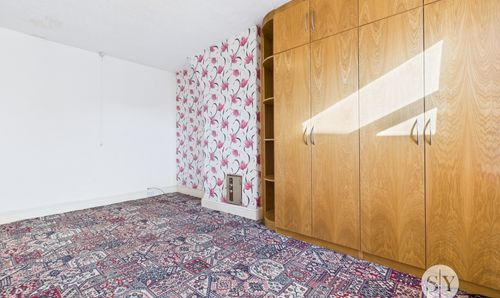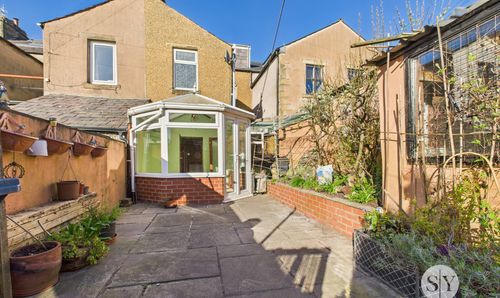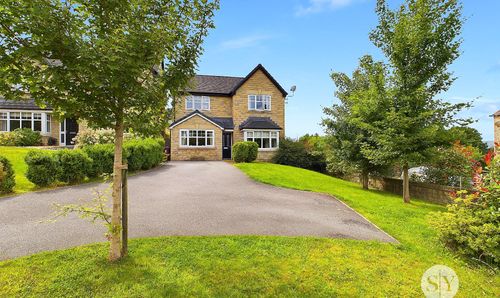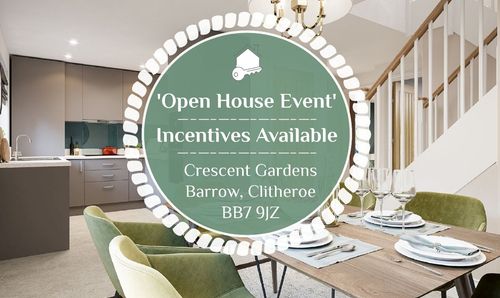Book a Viewing
To book a viewing for this property, please call Stones Young Sales and Lettings Clitheroe, on 01200 408408.
To book a viewing for this property, please call Stones Young Sales and Lettings Clitheroe, on 01200 408408.
3 Bedroom Mid-Terraced House, Eshton Terrace, Clitheroe, BB7
Eshton Terrace, Clitheroe, BB7

Stones Young Sales and Lettings Clitheroe
Stones Young Sales & Lettings, 50 Moor Lane
Description
*NO CHAIN DELAY* VAST THREE BEDROOM TERRACED HOME WITH ENDLESS POTENTIAL Located in this central Clitheroe location, Eshton Terrace, known as Fielden Villas boast some of the largest and impressive terraced homes in Clitheroe.
Internally, the property has an impressive footprint with downstairs possessing two reception rooms, currently opened up, but having the potential to separate therefore offering a versatile living accomodation. With high ceilings, the light floods throughout the downstairs. Through the reception rooms, an open plan kitchen diner awaits, asking for inspiration to create a stunning family room. A conservatory lies beyond the kitchen diner along with a wc where the footprint can be incorporated into your designs and the plumbing already there for those looking for a utility or more established downstairs wash room.
Head upstairs and the room sizes will continue to impress. With some clever reconfiguration, the two double bedrooms and five piece family bathroom lend themselves to creating three double bedrooms to still be serviced by a family bathroom. Continuing up into the attic, you will find a third expansive double bedroom featuring dual aspect dormers. The current footprint lends itself to creating a luxurious master suite where you would find room for an en-suite and even dressing room, while those with larger families could even utilise the space to create a grand total of five bedrooms.
Externally, the rear garden features an Indian stone patio complimented by raised beds and pond, accompanied by a shed complete with power and lighting which provides a solution for your storage needs. The rear backs on to an unadopted road giving the opportunity to utilise the rear for off street parking although plentiful off street parking is often available on local side streets.
EPC Rating: D
Key Features
- Central Clitheroe Location within Walking Distance to the Town Centre and Schools
- Outstanding Potential with Possibilities to Create Five Bedrooms
- Two Large Reception Rooms, Kitchen Diner and Conservatory
- Potential to Create Off Street Parking to the Rear
- Not on a Water Meter
- Council Tax Band C
Property Details
- Property type: House
- Council Tax Band: C
Rooms
Vestibule
Orgininal tiled flooring, meter cupboard
Hallway
Carpet flooring, panel radiator, stairs to first floor
Kitchen Diner
Range of fitted wall and base units with contrasting worksurfaces, breakfast bar, stainless steel double sink, integrated oven and grill, gas hob, plumbed for washing machine, under stairs storage, tiled flooring, panel radiator, upvc double glazed window.
View Kitchen Diner PhotosConservatory
In white upvc double glazing with French doors to garden, carpet flooring, electric heater.
View Conservatory PhotosWc
Two piece suite with Wc and sink
Landing
Carpet flooring, stairs to second floor with under stairs storage, panel radiator
Bedroom 1
Carpet flooring, fitted wardrobes, two panel radiators, upvc double glazed window
View Bedroom 1 PhotosBedroom 2
Carpet flooring, fitted wardrobes, panel radiator, upvc double glazed window
View Bedroom 2 PhotosBedroom 3
Carpet flooring, under eaves storage, panel radiator, two upvc double glazed windows, gas fire
View Bedroom 3 PhotosBathroom
Five piece suite with sunk jn bath, shower enclosure, Wc, sink and bidet. Storage cupboard housing boiler and water tank, carpet flooring, panel radiator, upvc double glazed frosted window
View Bathroom PhotosFloorplans
Outside Spaces
Location
Properties you may like
By Stones Young Sales and Lettings Clitheroe
