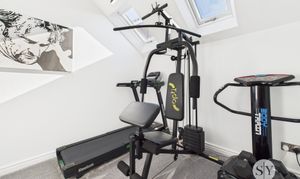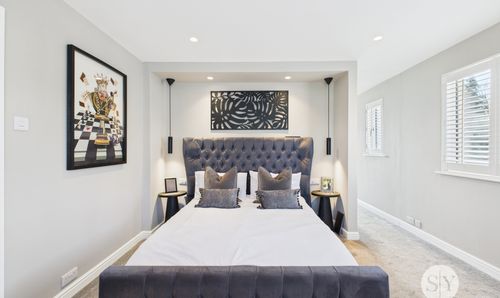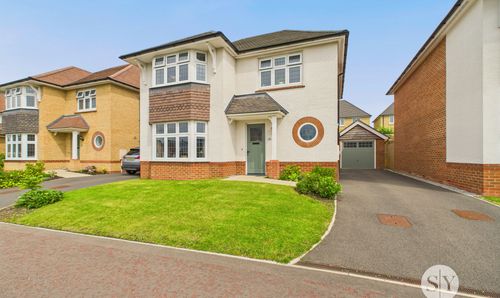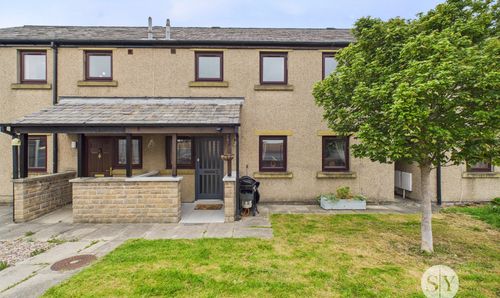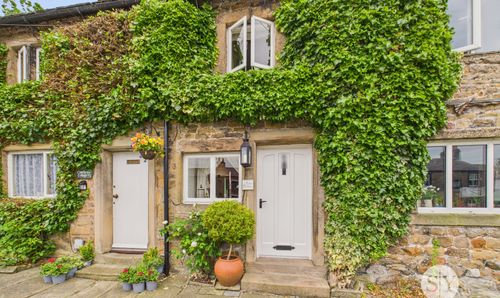Book a Viewing
To book a viewing for this property, please call Stones Young Sales and Lettings Clitheroe, on 01200 408408.
To book a viewing for this property, please call Stones Young Sales and Lettings Clitheroe, on 01200 408408.
5 Bedroom Detached House, Bull Bridge House, Sabden, Clitheroe, BB7 9EX
Bull Bridge House, Sabden, Clitheroe, BB7 9EX

Stones Young Sales and Lettings Clitheroe
Stones Young Sales & Lettings, 50 Moor Lane
Description
*OUTSTANDING FIVE BEDROOM DETACHED HOME IN SABDEN**STAMP DUTY PAID BY THE SELLERS* Having recently been renovated to the highest of standards, this incredible family home is what dreams are made of with the attention to detail and quality workmanship on display.
The property has been designed internally to tick all the boxes of a family home with spacious reception rooms, tasteful decor, well proportioned bedrooms and plentiful outdoor space. You are greeted by a porch where the personally designed ‘Rock Door’ sets the tone for you to feel the luxury and quality finishings. Through the porch and you enter into the main lounge which feels like an interior design show room with media wall, carefully selected artwork and thoughtful downlighting compliment the professional decor. Adjacent is a separate snug which features a slate split face chimney breast surrounding the relaxing multi-fuel stove for you to enjoy cosy evenings. The kitchen diner is located at the rear of the property. It features a smart island with breakfast bar, integrated appliances, quality worksurfaces, space for a dining table and French doors to the garden. Conveniently located off the kitchen are the utility and wc. The utility houses the boiler while boasting impressive storage and plumbing for the washing machine and tumble dryer ensuring the living accommodation is used to enjoy.
Upstairs, the incredible design and decor continues. The master suite is a true delight and a credit to the owners with intelligent layout which includes a walk in and fitted wardrobes ensuring a clean and clutter free lifestyle. The stunning en suite features designer porcelain tiles complimenting the designer freestanding sink and bath, walk in shower, WC and fitted mirror - all of which are accompanies by high specification taps and trims. The family bathroom replicates the standard of the en suite with a mainsfed shower over the bath ensuring the whole family are catered for. Three of the four remaining bedrooms have all hosted double bedrooms and offer additional versatility for a home office, play room or gym.
Sabden is a rural village in the Ribble Valley and has a real community feel. With local primary school and local shops, all your day to day needs to taken care of while being located just a short drive from Clitheroe and easy commute for those taking advantage of the M65 and A59. Off street parking is available in the form of a single attached garage and driveway parking for four vehicles with the convenient addition of EV charging point. The garden has been made beautifully low maintenance with Indian Stone patio, astroturf and raised beds enhancing the curb-appeal and usability.
Stamp duty will only be paid at the maximum value of £16,250 and does not consider individuals or companies purchasing a second residence where additional stamp duty is payable
EPC Rating: C
Key Features
- Incredible Standard of Accommodation and Attention to Detail Throughout
- Low Maintenance South-West Facing Garden
- New Central Heating with 10 Year Warranty Boiler
- Two Stunning Living Rooms
- Spacious Kitchen Diner with Kitchen Island and Integrated Appliances
- Downstairs WC and Utility
- Spectacular Master Bedroom with Secret Walk in Wardrobe and Designer En-Suite
- Driveway Parking for Four Cars and EV Charging Point
Property Details
- Property type: House
- Price Per Sq Foot: £261
- Approx Sq Feet: 2,015 sqft
- Plot Sq Feet: 4,230 sqft
- Property Age Bracket: 1990s
- Council Tax Band: F
Rooms
Porch
Mat flooring, electric radiator
Lounge
Binyl pro tile effect flooring, media wall with electric fire, stairs to first floor, panel radiator, upvc double glazed window
View Lounge PhotosKitchen Diner
Range of fitted wall and base units with contrasting Manerva worksurfaces, sink and drainer housing Britta filtered water tap, integrated oven and grill, integrated dishwasher, plumbed for American fridge freezer, space for wine fridge, kitchen island comprising of induction hob and breakfast bar, extractor fan incorporated into dropped ceiling, space for dining table, Binyl pro tiled effect flooring, panel radiator, upvc double glazed window, upvc double glazed French doors to garden.
View Kitchen Diner PhotosSnug
Carpet flooring, multifuel stove with slate hearth and split-face tiled chimney breast, panel radiator, upvc double glazed window and French doors
View Snug PhotosUtility Room
Range of fitted wall and base units with contrasting worksurfaces, sink, space for washing machine and tumble dryer, combi boiler, full height storage cupboards, laminate flooring, panel radiator, upvc double glazed frosted window and back door
View Utility Room PhotosWC
Two piece suite with Wc and sink, heated towel rail, tiled flooring, upvc double glazed frosted window
View WC PhotosLanding
Carpet flooring, two storage cupboards, loft access.
Bedroom 1
Carpet flooring, fitted walk in wardrobes, panel radiator, upvc double glazed windows with fitted shutters
View Bedroom 1 PhotosEn-Suite
Four piece en-suite wet room with walk in shower, freestanding bath, Wc and Sink, heated towel rail, tiled flooring, upvc double glazed frosted windows
View En-Suite PhotosBedroom 2
Carpet flooring, fitted wardrobe, panel radiator, upvc double glazed window
View Bedroom 2 PhotosBathroom
Three piece suite with mains fed shower over bath, sink and Wc, heated towel rail, tiled flooring, tiled floor to ceiling, upvc double glazed frosted window
Floorplans
Outside Spaces
Garden
South-West facing side/rear garden complete with Indian stone, raised beds and astroturf
View PhotosParking Spaces
Off street
Capacity: N/A
Driveway
Capacity: N/A
Garage
Capacity: N/A
Location
Properties you may like
By Stones Young Sales and Lettings Clitheroe





















