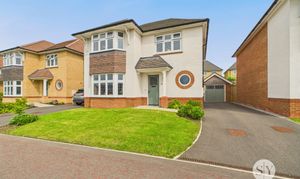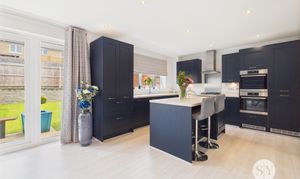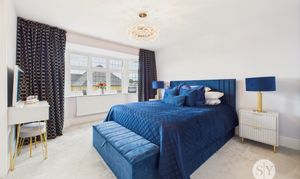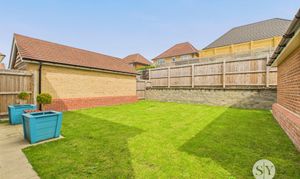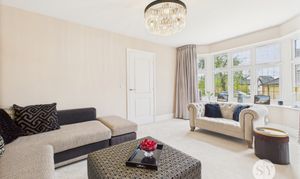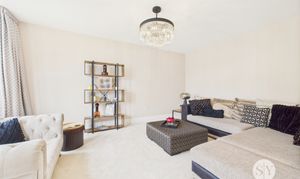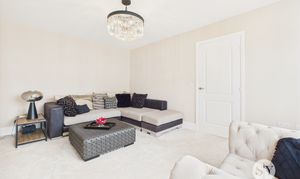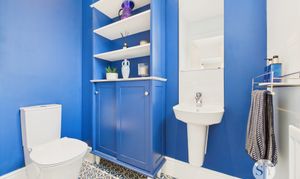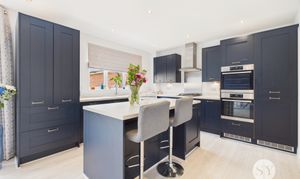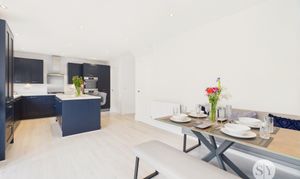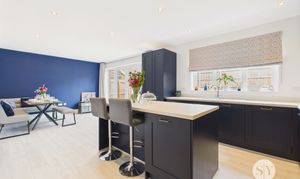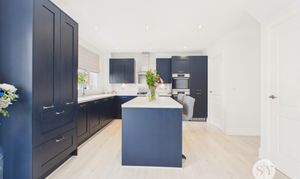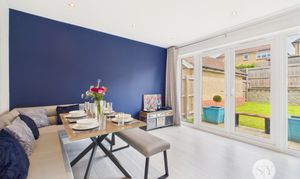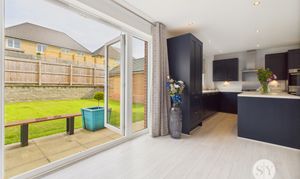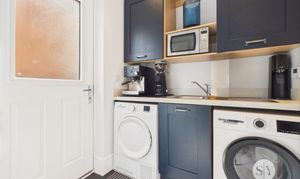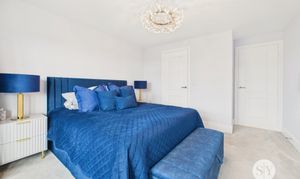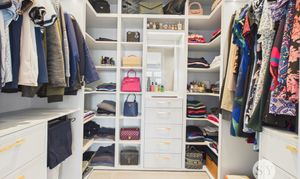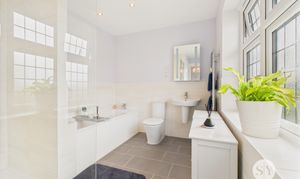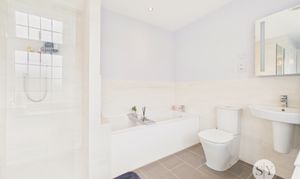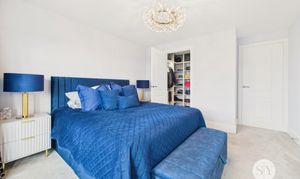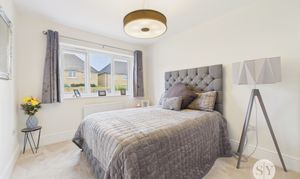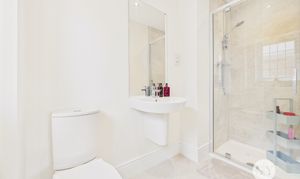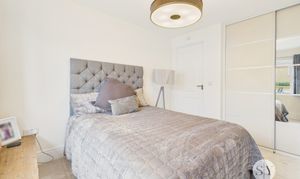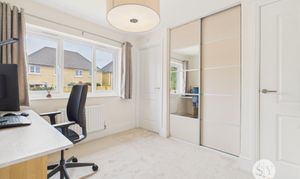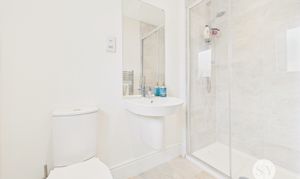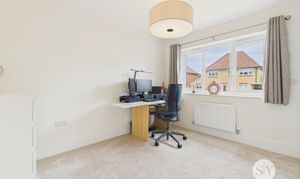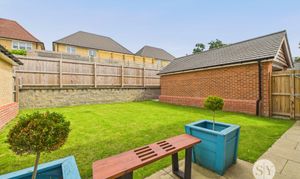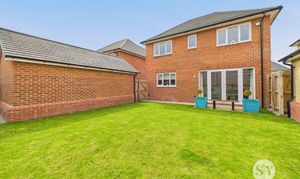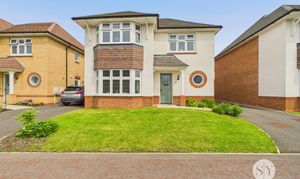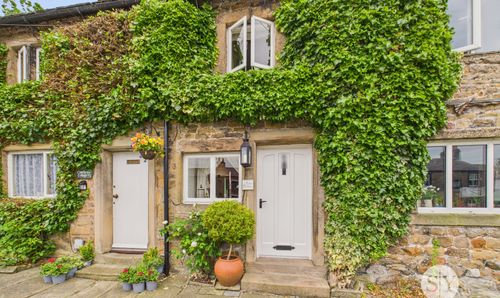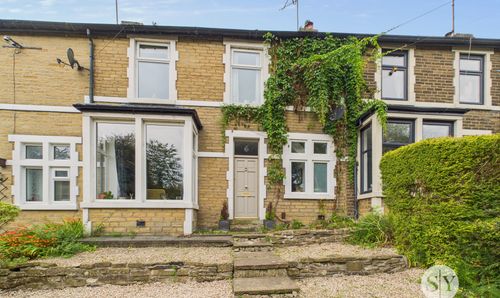Book a Viewing
To book a viewing for this property, please call Stones Young Sales and Lettings Clitheroe, on 01200 408408.
To book a viewing for this property, please call Stones Young Sales and Lettings Clitheroe, on 01200 408408.
3 Bedroom Detached House, Dogwood Lane, Barrow, BB7
Dogwood Lane, Barrow, BB7

Stones Young Sales and Lettings Clitheroe
Stones Young Sales & Lettings, 50 Moor Lane
Description
Ideally located in a tucked-away small cul-de-sac position on a beautiful plot, this home offers the convenience of an ample driveway and detached garage, complemented by a generous lawned garden and patio where you can enjoy the countryside right at your doorstep. The property is within walking distance to amenities, Barrow Primary School, and Whalley village, providing easy access to every-day necessities. The meticulous attention to detail and the seamless fusion of modern design make this residence a must-see. Schedule your viewing today to fully appreciate the quality and charm this home has to offer.
EPC Rating: B
Key Features
- Impressive Modern Detached Family Home
- Beautiful High Specification Accommodation
- Contemporary Open Plan Living Dining Kitchen
- Luxurious Master Bedroom, 4-pce En-suite & Dressing Room
- 2 Further Double Bedrooms - Both En-suite
- Lounge, Hallway, Utility & Cloakroom
- Tucked Away Small Cul-De-sac Position
- Ample Drive & Garage; Generous Garden
- Freehold; Desirable Village Location
- Walking Distance to Amenities; Countryside On Doorstep
Property Details
- Property type: House
- Price Per Sq Foot: £303
- Approx Sq Feet: 1,517 sqft
- Property Age Bracket: New Build
- Council Tax Band: E
Rooms
Hallway
Carpet flooring, storage cupboard, stairs to first floor, panel radiator.
Cloakroom
2-pce suite with low level w.c., and sink, panel radiator, tiled flooring, uPVC double glazed frosted window.
View Cloakroom PhotosOpen Plan Living Dining Kitchen
Impressive range of fitted wall and base units with contrasting worksurfaces, sink and drainer with waste disposal, kitchen island with breakfast bar and additional storage, integral double oven, integral dishwasher, gas hob, under stairs storage, laminate flooring, uPVC double glazed window and French doors to garden.
View Open Plan Living Dining Kitchen PhotosUtility
Range of fitted wall and base units with contrasting worksurfaces, sink and drainer, plumbed for washing machine and tumble dryer, panel radiator, laminate flooring, external side door.
View Utility PhotosLanding
Carpet flooring, loft access, panel radiator, spindle balustrade.
Bedroom 1
Beautiful master suite with carpet flooring, panel radiator, uPVC double glazed window.
View Bedroom 1 PhotosDressing Room
Sumptuous contemporary fitted dressing room with in built lighting, shelving, drawers and hanging space.
View Dressing Room PhotosMaster En-suite Bathroom
Beautiful spacious 4-pce suite with walk in shower, bath, low level w.c. and half pedestal sink, heated towel rail, airing cupboard housing water tank, tiled flooring, uPVC double glazed frosted window.
View Master En-suite Bathroom PhotosBedroom 2
Carpet flooring, fitted wardrobes, panel radiator, uPVC double glazed window.
View Bedroom 2 PhotosEn-suite Shower Room 2
Modern 3-pce suite with shower, low level w.c. and half pedestal sink, heated towel rail, tiled flooring, uPVC double glazed frosted window.
View En-suite Shower Room 2 PhotosBedroom 3
Carpet flooring, fitted wardrobes, panel radiator, uPVC double glazed window.
View Bedroom 3 PhotosEn-suite Shower Room 3
Modern 3-pce suite with shower, low level w.c. and half pedestal sink, heated towel rail, tiled flooring, uPVC double glazed frosted window.
View En-suite Shower Room 3 PhotosFloorplans
Outside Spaces
Garden
The property is positioned on a beautiful plot with lawned front garden area. Tarmac side driveway with ample private parking leading to a detached garage with up and over door, power and lighting measuring approx. 20' x 11'2". Side gate access leads to a generous lawned rear with stone paved patio area with timber privacy fencing and stone wall.
View PhotosParking Spaces
Location
Properties you may like
By Stones Young Sales and Lettings Clitheroe
