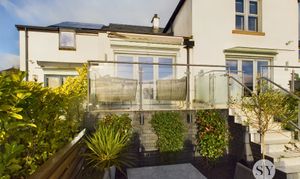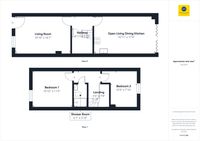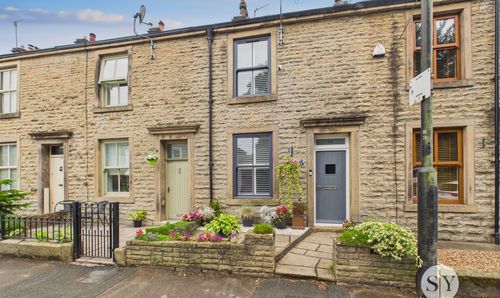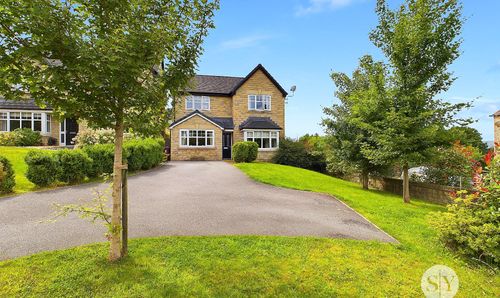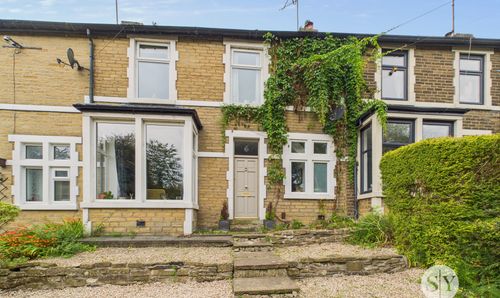Book a Viewing
To book a viewing for this property, please call Stones Young Sales and Lettings Clitheroe, on 01200 408408.
To book a viewing for this property, please call Stones Young Sales and Lettings Clitheroe, on 01200 408408.
2 Bedroom Mid-Terraced House, Clough Cottages, Whalley Road, Hurst Green, Clitheroe BB7 9QJ
Clough Cottages, Whalley Road, Hurst Green, Clitheroe BB7 9QJ

Stones Young Sales and Lettings Clitheroe
Stones Young Sales & Lettings, 50 Moor Lane
Description
A true gem in the heart of the idyllic village of Hurst Green, this beautiful stonebuilt two-bedroom mid-terraced cottage offers a contemporary high specification living experience within a small gated development. Boasting part of the quality conversion of the former Eagle & Child pub, this home exudes charm and character, perfectly blending modern comforts with historical allure. The property comprises two double bedrooms on the first floor, including a luxurious deluxe modern shower room with underfloor heating, ideal for those seeking a serene retreat. The superb lounge exudes warmth, while the light filled stunning open plan dining kitchen is a culinary delight, showcasing luxurious fittings and finishes with bi-folding doors leading out to the terrace with impressive elevated views. Situated in a central position within the sought-after village and with close proximity to the prestigious Stonyhurst College, the property offers easy access to nearby amenities in the village of Whalley and Clitheroe town, ensuring convenience and connectivity for residents.
Step outside and discover the enchanting space that accompanies this property. Through the private electric gates, a world of tranquillity awaits, with terraced gardens and parking areas providing a peaceful haven for relaxation. The tarmac shared access leads to a communal rear garden area, where lush lawns and laurel hedges create a serene backdrop for outdoor gatherings. Enjoy the luxury of two private allocated parking spaces, one of which is nestled within the communal car port area, complete with a free standing storage unit featuring power and lighting for added convenience. The private tiered terraced garden is a masterpiece in design, boasting Italian ceramic tiles, plum slate, and laurel garden borders. The upper patio offers unobstructed panoramic views across the valley, a perfect setting for enjoying the beauty of the outdoors in style. With a contemporary glazed balustrade, and canopy, ceramic central staircase, and a boundary wall ensuring privacy, this outdoor space is a true oasis within a picturesque setting. An early internal inspection is highly recommended.
EPC Rating: D
Key Features
- Contemporary High Specification internal Accommodation
- Private Terraced Gardens With Enviable Valley Views
- Close Proximity To Prestigious Stonyhurst College & Local Schools
- Beautiful Stonebuilt Cottage On Small Gated Development
- 2 Double Bedrooms, Deluxe Modern Shower Room
- Superb Lounge & Stunning Luxurious Open Plan Dining Kitchen
- Central Position Within Sought-After Village
- Electric Gates, Communal Gardens, Private Parking & Car Port
Property Details
- Property type: House
- Plot Sq Feet: 818 sqft
- Property Age Bracket: New Build
- Council Tax Band: D
Rooms
Lounge
Excellent spacious living area with LVT wood style flooring, decorative panelled wall, TV point, low energy electric radiator, recessed LED spotlighting, feature engineered wood sash style window with co-ordinating plantation style shutters.
View Lounge PhotosInner Hallway
Internal Hallway with high quality italian tiled ceramic flooring, low energy electric radiator, built in storage cupboard also housing plumbing for washing machine and also houses advanced coaxial and CAT 6 infrastructure for Ariel satellite/sky with internal/network, recessed LED spotlighting, staircase leading to first floor with contemporary glazed panelling and hand rails.
View Inner Hallway PhotosOpen Plan Living Dining Kitchen
Stunning light filled open living area with a beautiful contemporary fitted kitchen with a range of stylish wall, base and drawer units with co-ordinating quartz worktops and solid wood worktops, under unit LED spotlighting, an array of integrated Neff appliances including microwave oven, electric oven and grill, induction hob, built in extractor fan, dishwasher and fridge freezer, single stainless steel sink unit with mixer tap with integral quartz drainer, italian tiled flooring and recessed spotlighting, open to living dining area: with low energy electric radiator, italian tiled flooring, TV point, bi-folding doors leading out to private elevated balcony with glass canopy enjoying outstanding panoramic views across adjoining countryside and valley beyond.
View Open Plan Living Dining Kitchen PhotosBedroom One
Modern fitted wardrobes, carpet flooring, recessed spotlighting, engineered wood sash style window with feature plantation style shutters, low energy electric radiator, wall light points, TV point.
View Bedroom One PhotosBedroom Two
Carpet flooring, feature ceiling beam and recessed spotlights, low energy electric radiator, engineered wood window with feature plantation shutters and fantastic elevated rear views, TV point.
View Bedroom Two PhotosShower Room
Contemporary luxurious 3-pce white suite comprising shower enclosure with thermostatic shower and additional hand held shower, low level w.c., wall hung basin and drawer vanity unit with mixer tap, italian tiled flooring with under floor heating, shaver point, recessed spotlighting, chrome ladder style electric radiator, part tiled flooring, extractor fan., low level night spotlighting.
View Shower Room PhotosFloorplans
Outside Spaces
Garden
Externally there are private electric gates leading to south facing rear gardens and parking areas, with tarmac shared access and a large shared rear communal lawned garden area with laurel hedges to boundary offering extra additional seating areas overlooking the adjoining countryside. There are 2 private allocated parking spaces, 1 within the communal car port area with additional in-built storage unit with power and lighting. There is a stunning private tiered terraced garden area beautifully laid with italian ceramic tiles with plum slate and laurel garden borders, the upper patio has a contemporary glazed balustrade and enviable unobstructed far reaching views across the valley with glazed canopy over, ceramic central staircase and boundary wall.
View PhotosParking Spaces
Secure gated
Capacity: N/A
Location
Properties you may like
By Stones Young Sales and Lettings Clitheroe







