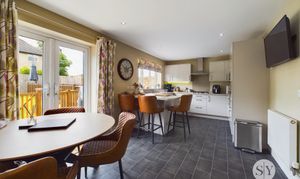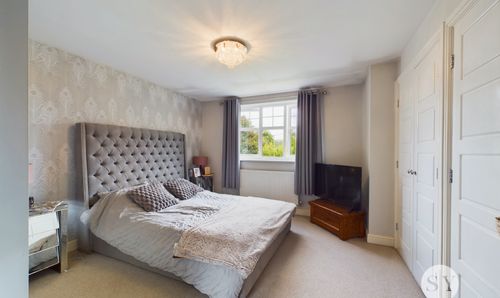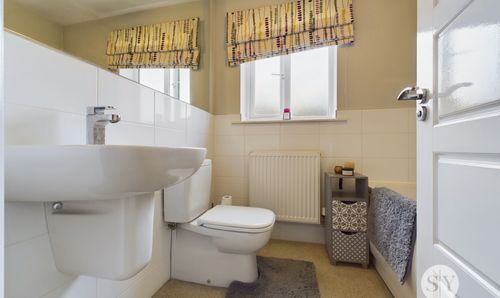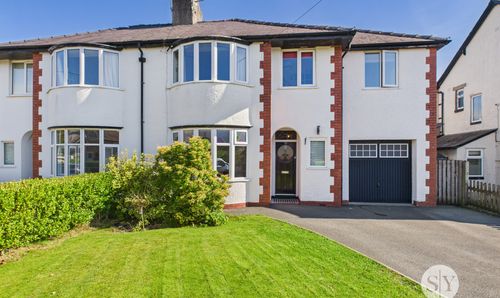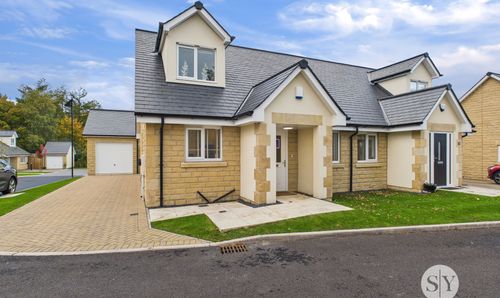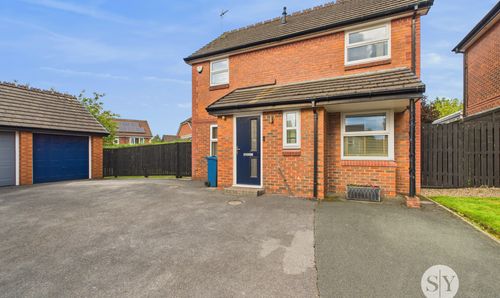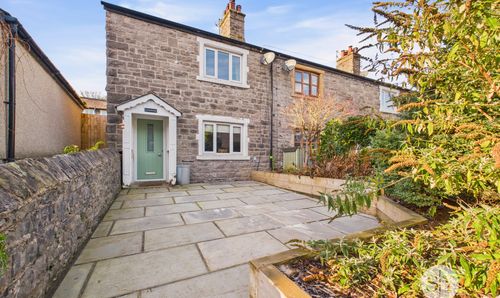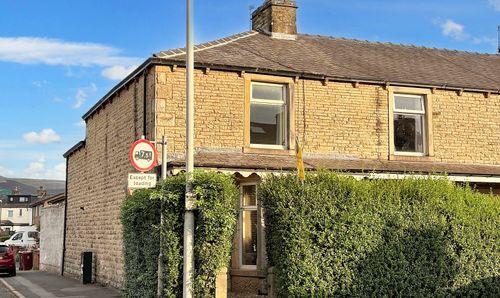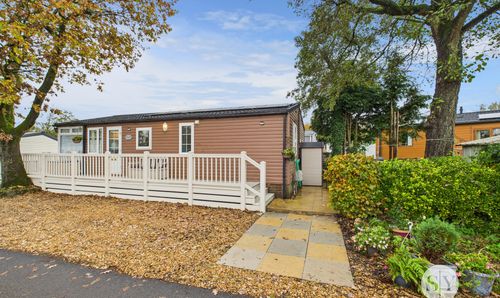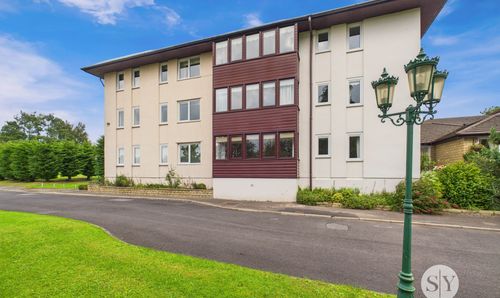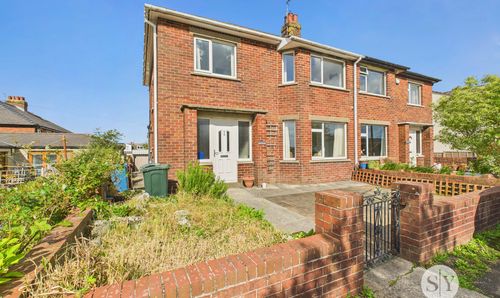Book a Viewing
To book a viewing for this property, please call Stones Young Sales and Lettings Clitheroe, on 01200 408408.
To book a viewing for this property, please call Stones Young Sales and Lettings Clitheroe, on 01200 408408.
4 Bedroom Detached House, Nab Rise, Billington, BB7
Nab Rise, Billington, BB7

Stones Young Sales and Lettings Clitheroe
Stones Young Sales & Lettings, 50 Moor Lane
Description
Externally, this property offers a wealth of outdoor space, with a spacious larger than average corner plot providing an impressive frontage with a lawned garden, mature trees, and planted borders, all enclosed by a stone front and side boundary wall. The excellent tarmac private driveway can accommodate at least 4 cars, ensuring ample parking for both residents and visitors. A side gate and pathway lead to the superbly landscaped rear garden, complete with various seating areas designed to capture the sunshine. The well-maintained garden features a good-sized lawned area with planted borders, timber wooden balustrade, gate, stone-paved patio, power point, and lighting, creating a delightful outdoor retreat. Additionally, a timber decked patio with stone boundary wall and rear timber fencing provide additional space for relaxation and entertaining. With its exceptional outside space, this property offers the perfect balance. Early viewing is highly recommended.
EPC Rating: B
Key Features
- Stunning Modern 4 Bed Detached Family Home
- Superb Larger Corner Plot & Landscaped Gardens
- Sought After Position On Desirable Small Development
- Walking Distance to Whalley Village
- Ample Private Driveway For At Least 4 Cars
- 4 Excellent Double Bedrooms
- Generous Lounge, Flexible Sitting Room, Utility & Cloakroom
- Excellent 3-pce Bathroom & En-suite Shower Room
- Lovely Front Aspects Towards Whalley Nab
- Attractive Modern Open Plan Dining Kitchen
Property Details
- Property type: House
- Property style: Detached
- Price Per Sq Foot: £333
- Approx Sq Feet: 1,313 sqft
- Plot Sq Feet: 5,479 sqft
- Council Tax Band: E
- Tenure: Leasehold
- Lease Expiry: 01/01/2265
- Ground Rent: £200.00 per year
- Service Charge: £200.00 per year
Rooms
Entrance Hallway
Double glazed front entrance door, staircase leading to first floor.
View Entrance Hallway PhotosLounge
5.79m x 3.38m
Spacious living space with feature uPVC double glazed window overlooking large front garden, TV point, panelled radiator.
View Lounge PhotosSitting Room
4.88m x 2.62m
Versatile 2nd reception room with uPVC double glazed window with front outlooks over deep front garden area and outlooks towards Whalley Nab, recessed spotlighting, TV point, panelled radiator.
View Sitting Room PhotosOpen Plan Dining Kitchen
5.89m x 3.05m
Modern open plan arrangement with an attractive white high gloss fitted kitchen with contrasting laminate working surfaces and upstands, under unit LED spotlighting, integrated appliances including fridge freezer, stainless steel electric oven and eye level microwave oven, 5-ring gas hob and extractor canopy over with glass splash back, dishwasher, breakfast bar, 1½ bowl sink drainer unit with mixer tap, uPVC double glazed window overlooking rear garden, tiled effect flooring, panelled radiators, dining area with uPVC double glazed french doors leading out to garden, TV point, recessed spotlighting.
View Open Plan Dining Kitchen PhotosUtility Room
2.13m x 1.55m
Tiled effect flooring, wall mounted Worcester gas central heating boiler, built-in laminate working surface, plumbing for washing machine, space for tumble dryer, door to cloakroom, uPVC double glazed external rear door.
Cloakroom
2-pce white suite comprising low level w.c., pedestal sink with mixer tap, tiled splashback, panelled radiator, tiled effect flooring, uPVC frosted double glazed window.
View Cloakroom PhotosLanding
3.35m x 0.97m
Carpet flooring, panelled radiator, loft access, uPVC double glazed window.
View Landing PhotosBedroom One
4.57m x 3.53m
Spacious double room, carpet flooring, built-in wardrobes, panelled radiator, uPVC double glazed window with elevated aspects across to Whalley Nab.
View Bedroom One PhotosEn-suite Shower Room
1.83m x 1.68m
3-pce white suite comprising shower enclosure with shower over with panelled walls within, pedestal wash basin, part tiled walls, low level w.c., wood effect flooring, uPVC double glazed window, extractor fan, shaver point.
View En-suite Shower Room PhotosBedroom Two
3.05m x 2.92m
Double Room, carpet flooring, built-in wardrobe, panelled radiator, uPVC double glazed window.
View Bedroom Two PhotosBedroom Three
3.05m x 2.44m
Double room, carpet flooring, panelled radiator, uPVC double glazed window.
View Bedroom Three PhotosBedroom Four
2.44m x 3.23m
Carpet flooring, panelled radiator, uPVC double glazed window with lovely front outlooks towards Whalley Nab.
View Bedroom Four PhotosBathroom
3-pce white suite comprising panelled bath, part tiled walls, wall hung sink and mixer tap, shaver point, low level w.c., panelled radiator, uPVC frosted double glazed window.
View Bathroom PhotosFloorplans
Outside Spaces
Garden
Externally, the house is set on a spacious larger than average corner plot with an impressive frontage with lawned garden with trees and mature planted borders, stone front and side boundary wall. Excellent tarmac private driveway with parking for at least 4 cars. Side gate and pathway leading through to a superb well landscaped rear garden with various seating areas to capture the sunshine including a good sized lawned garden with planted borders and timber wooden balustrade and gate. Stone paved patio area, power point and lighting. There is an additional timber decked patio with stone boundary wall and rear timber fencing surround.
View PhotosParking Spaces
Location
Properties you may like
By Stones Young Sales and Lettings Clitheroe





