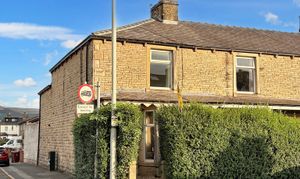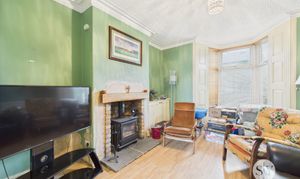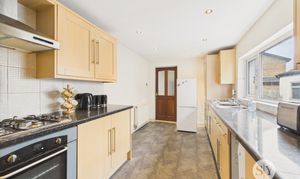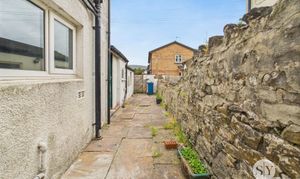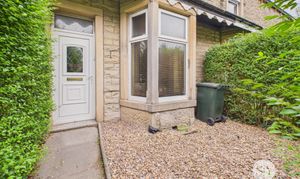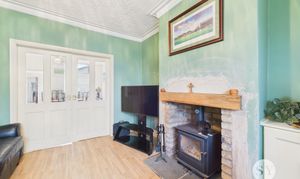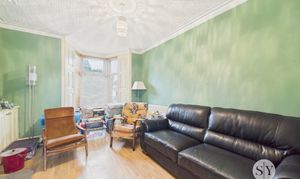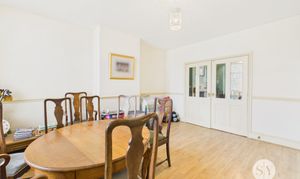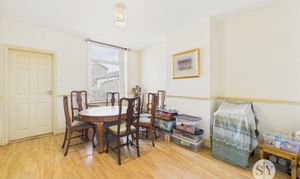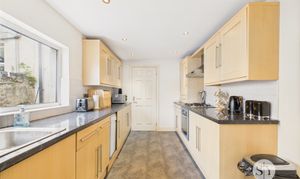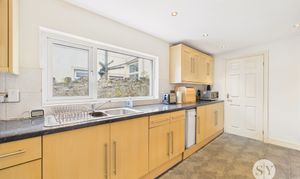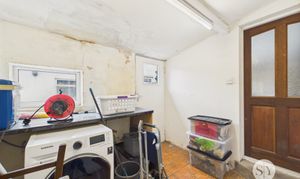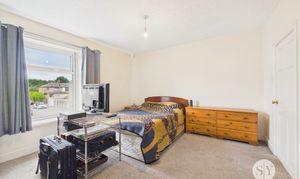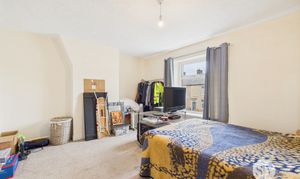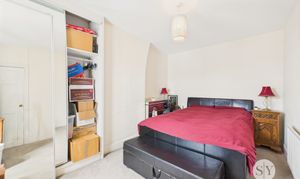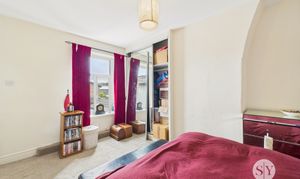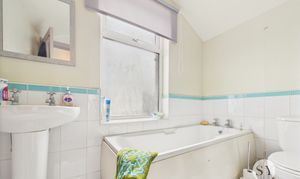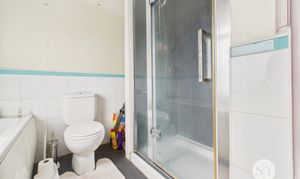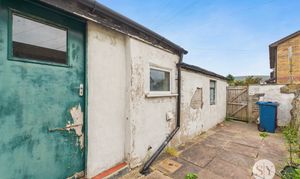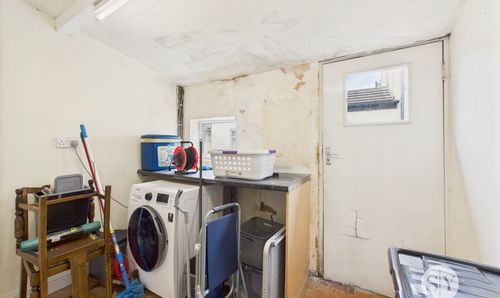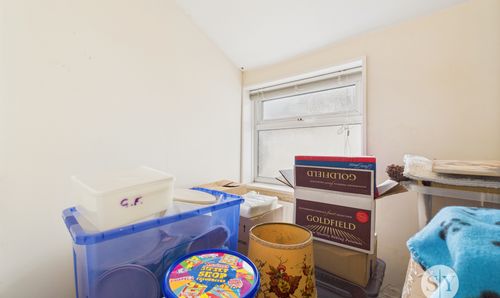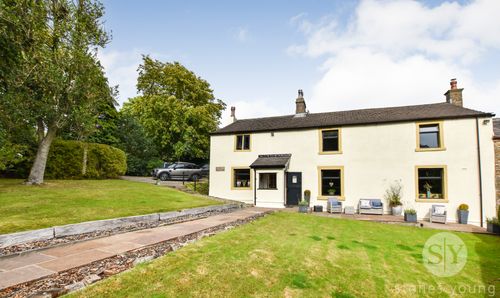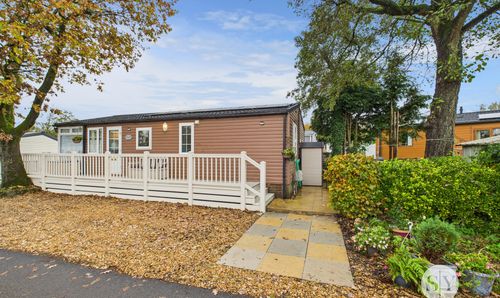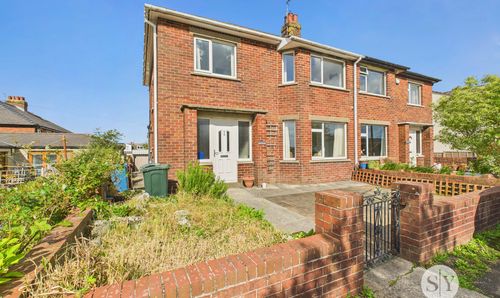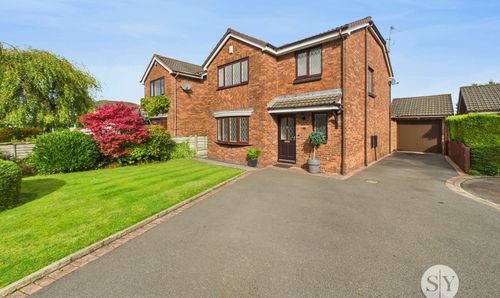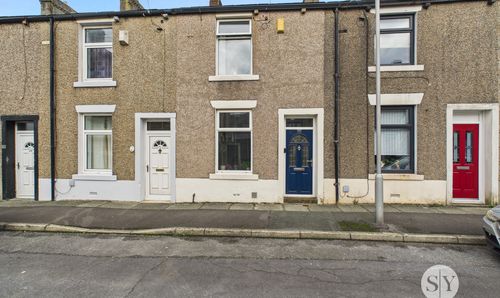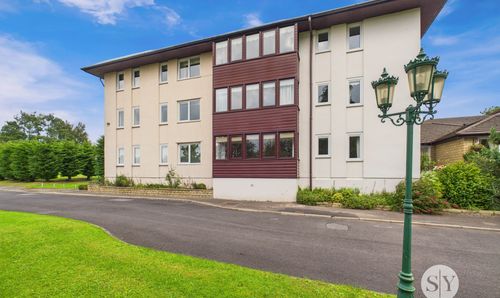Book a Viewing
To book a viewing for this property, please call Stones Young Sales and Lettings Clitheroe, on 01200 408408.
To book a viewing for this property, please call Stones Young Sales and Lettings Clitheroe, on 01200 408408.
2 Bedroom Terraced House, Chatburn Road, Clitheroe, BB7
Chatburn Road, Clitheroe, BB7

Stones Young Sales and Lettings Clitheroe
Stones Young Sales & Lettings, 50 Moor Lane
Description
EPC Rating: E
Key Features
- Spacious Stonebuilt End Terrace Property
- No Onward Chain - Superb Further Potential To Update
- 2 Double Bedrooms & Office/Study
- Fitted Kitchen & Utility Room; 2 Good Receptions
- Generous Plot - Walking Distance To Town & Schools
- Attached Garage; Enclosed Yard & Forecourt
- 4-pce Bathroom; Gas Central Heating & Double Glazing
- Character Features - Excellent Family Accommodation
Property Details
- Property type: House
- Property style: Terraced
- Price Per Sq Foot: £154
- Approx Sq Feet: 1,264 sqft
- Property Age Bracket: Edwardian (1901 - 1910)
- Council Tax Band: D
- Tenure: Leasehold
- Lease Expiry: 05/12/2890
- Ground Rent: £0.00 per year
- Service Charge: Not Specified
Rooms
Entrance Vestibule
uPVC double glazed front door, tiled flooring.
Hallway
Wood style flooring, panel radiator, internal wood glazed door, staircase to first floor.
Lounge
Light and airy front lounge with feature deep uPVC double glazed window and wood panelled surround, cupboards in alcove area, wood style flooring, panel radiator, TV point, feature brick inset fireplace with stone hearth and wood beam over with cast iron multi fuel stove, double wood glazed doors to dining room:
View Lounge PhotosDining Room
Wood style flooring, panel radiator, built in storage cupboard, uPVC double glazed window.
View Dining Room PhotosKitchen
Beech style fitted wall and base units, laminate work tops, tiled splash back, integrated electric oven, 4-ring gas hob, extractor filter canopy over, plumbing for dishwasher, sink drainer unit with mixer tap, cupboard housing wall mounted combination gas central heating boiler, uPVC double glazed window, tiled flooring, recessed spotlighting, panel radiator.
View Kitchen PhotosUtility
Useful room with tiled flooring, uPVC double glazed window, plumbing for washing machine, laminate work top, rear wood glazed external door.
View Utility PhotosLanding
Spindle balustrade, spacious area, loft access.
Bedroom One
Excellent double room with carpet flooring, uPVC double glazed window, panel radiator.
View Bedroom One PhotosBedroom Two
Spacious double room with carpet flooring, fitted double wardrobe, panel radiator, uPVC double glazed window.
View Bedroom Two PhotosBathroom
4-pce white suite comprising panelled bath, low level w.c., shower enclosure, pedestal was basin, panel radiator, part tiled walls, uPVC double glazed window.
View Bathroom PhotosFloorplans
Outside Spaces
Yard
Gravelled garden forecourt area with mature boundary privacy hedging. To the rear is a good sized stone paved rear yard area with boundary wall and rear gate access. There is an attached single garage with up and over door, power and lighting.
View PhotosParking Spaces
On street
Capacity: N/A
Location
Properties you may like
By Stones Young Sales and Lettings Clitheroe
