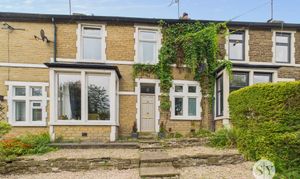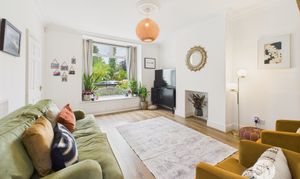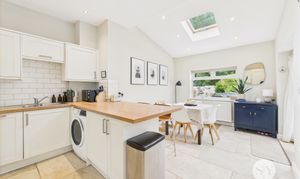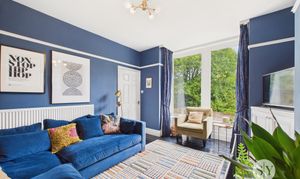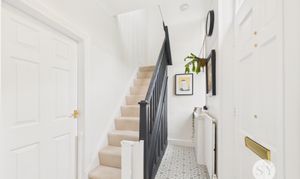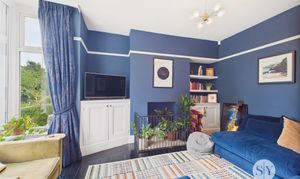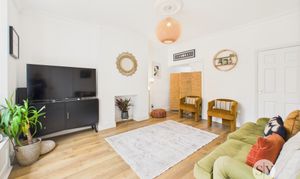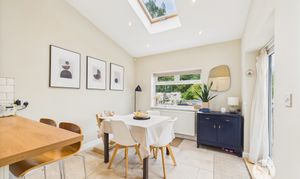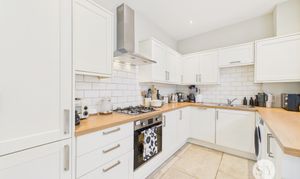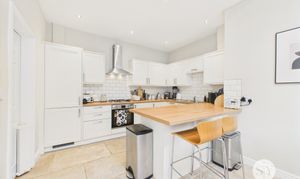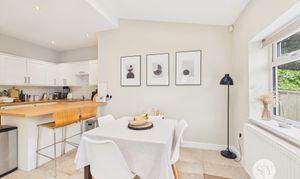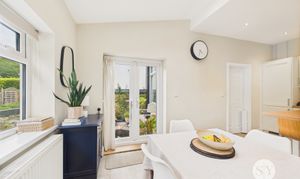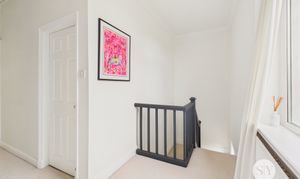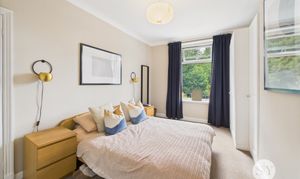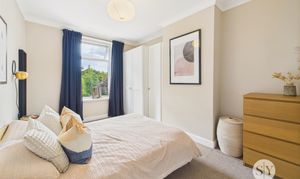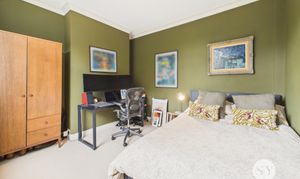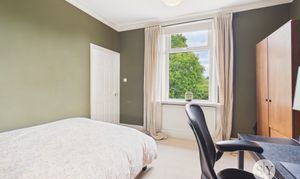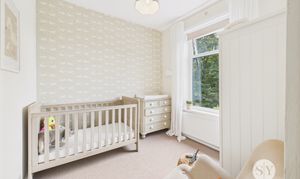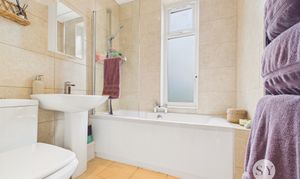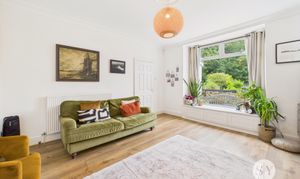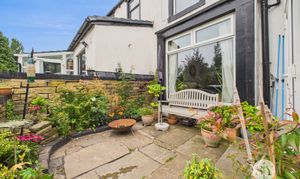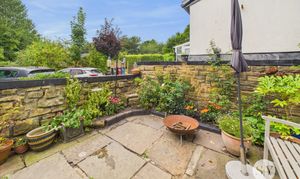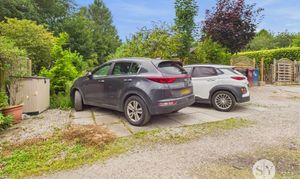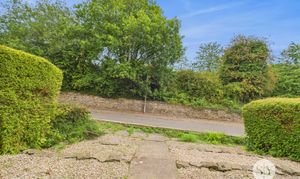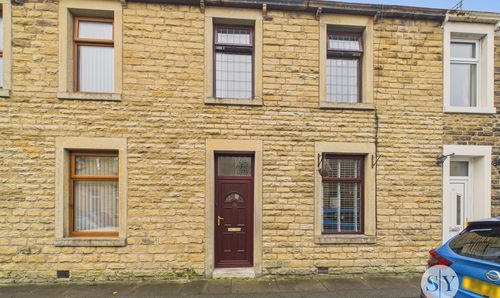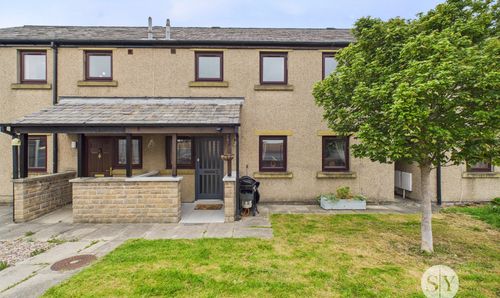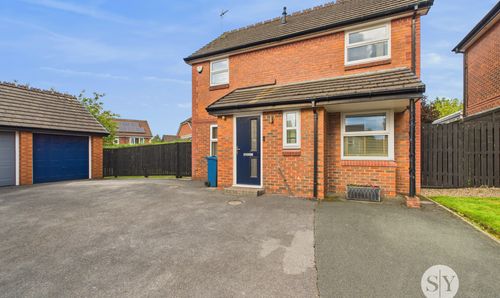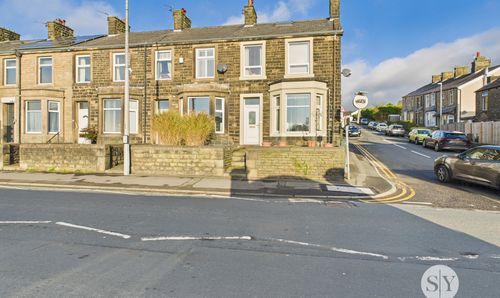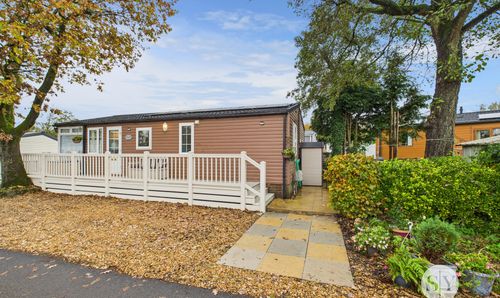Book a Viewing
To book a viewing for this property, please call Stones Young Sales and Lettings Clitheroe, on 01200 408408.
To book a viewing for this property, please call Stones Young Sales and Lettings Clitheroe, on 01200 408408.
3 Bedroom Terraced House, Bank Terrace, Simonstone, BB12
Bank Terrace, Simonstone, BB12

Stones Young Sales and Lettings Clitheroe
Stones Young Sales & Lettings, 50 Moor Lane
Description
Nestled in a picturesque rural setting on the outskirts of a charming village, this stunning 3-bedroom terraced house offers an idyllic retreat for discerning buyers. The beautiful stone-built double fronted terrace exudes character and charm, boasting a light-filled extended modern kitchen diner, an attractive lounge, and a sitting room ideal for relaxation. The tastefully appointed interior features three ample bedrooms, a modern bathroom, and superb outlooks over neighbouring fields, providing a serene backdrop for every-day living. With parking for 2 cars and a private rear patio, this residence is perfectly suited for those seeking a blend of modern convenience and rural tranquillity. The property benefits from nearby village amenities and schools, as well as easy access to good local road networks and countryside walks right from the doorstep.
Outside, the large tiered terrace front garden area welcomes you while the enclosed rear patio area with planted garden borders provides a private haven to capture the sunshine. Beyond the gate lies a practical area with parking for 2 cars and a storage shed, making every-day life effortless. Additionally, the rear driveway parking, rented currently from the Huntroyde Estate via Ingham & Yorke agents for a nominal annual fee, ensures your vehicles are securely accommodated. Embrace the peaceful surroundings and embrace the opportunity to call this delightful property your own.
Please note: some gardens and the parking spaces for this property are rented from a third party at the cost of £22 per annum on rolling year on year agreement.
EPC Rating: D
Key Features
- Beautiful Stonebuilt Double Fronted Terrace
- 3 Ample Bedrooms, Modern Bathroom
- Attractive Lounge & Sitting Room
- Charming Row - Semi-Rural Location On Outskirts Of Village
- Parking For 2 Cars; Private Rear Patio
- Light Filled Extended Modern Kitchen Diner
- Tasteful Well Appointed Interior
- Superb Outlooks Over Neighbouring Fields
Property Details
- Property type: House
- Property style: Terraced
- Price Per Sq Foot: £279
- Approx Sq Feet: 1,075 sqft
- Property Age Bracket: Edwardian (1901 - 1910)
- Council Tax Band: B
- Tenure: Leasehold
- Lease Expiry: 21/08/2898
- Ground Rent: £1.25 per year
- Service Charge: Not Specified
Rooms
Entrance Hallway
External wood panelled front door, uPVC double glazed window, tiled flooring, spindle staircase to first floor, panel radiator.
View Entrance Hallway PhotosSitting Room
Wood flooring, cupboards and shelving in alcove areas, feature wall insert, panel radiator, TV point, large uPVC double glazed windows with elevated front outlooks over terrace and neighbouring fields.
View Sitting Room PhotosLounge
Spacious light filled living room with wood style flooring, large uPVC double glazed window with feature window seating and storage cupboards under, pleasant rear aspects, TV point, deep understairs storage area with uPVC double glazed window, panel radiator.
View Lounge PhotosKitchen Diner
Spacious extended light filled room with lovely bright dining area with velux window and pitched ceiling with recessed spotlights, uPVC double glazed window, uPVC double glazed French doors to patio, stone flagged flooring. Kitchen area: Modern cream range of fitted wall, base and drawer units with contrasting wood finish worktops, tiled cplashback, sink drainer unit with mixer tap, plumbing for washing machine, integrated dishwasher, fridge freezer, electric oven and 4-ring gas hob with extractor filter canopy over, breakfast bar, stone flooring, recessed spotlights.
View Kitchen Diner PhotosLanding
Spindle balustrade, uPVC double glazed window with attractive outlooks across neighbouring fields, panel radiator, loft access with drop down ladder with boarded area.
View Landing PhotosBedroom One
Double room, carpet flooring, fitted wardrobes, panel radiator, uPVC double glazed window with attractive rear aspects over patio and neighbouring gardens and open fields.
View Bedroom One PhotosBedroom Two
Double room, carpet flooring, panel radiator, uPVC double glazed window with pleasant front open field outlooks.
View Bedroom Two PhotosBedroom Three
Carpet flooring, panel radiator, uPVC double glazed window with beautiful rear aspects.
View Bedroom Three PhotosBathroom
Modern 3-pce white suite comprising panelled bath with mixer tap and thermostatic shower over, pedestal wash basin with mixer tap, low level w.c., fully tiled walls and flooring, uPVC double glazed frosted window, chrome ladder style radiator, panelled ceiling with recessed spotlights.
View Bathroom PhotosFloorplans
Outside Spaces
Garden
Large tiered terrace front garden area. To the rear is an enclosed rear patio area with planted garden borders, wall and gate. Beyond the gate is another area with parking for 2 cars and storage shed. This area is rented currently from the Huntroyde Estate via Ingham & Yorke agents. Annual rent payable is £22 per annum.
View PhotosParking Spaces
Driveway
Capacity: 2
Rear driveway parking for 2 cars. Currently rented via Ingham & Yorke agents for £22 per annum.
View PhotosLocation
Properties you may like
By Stones Young Sales and Lettings Clitheroe
