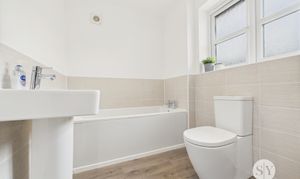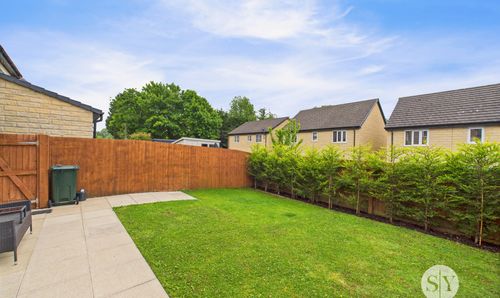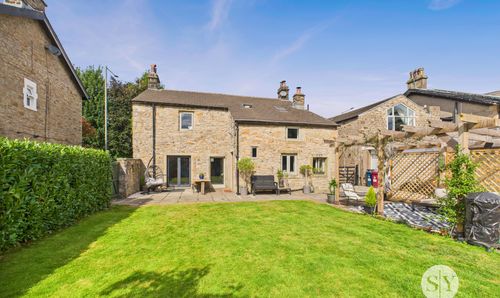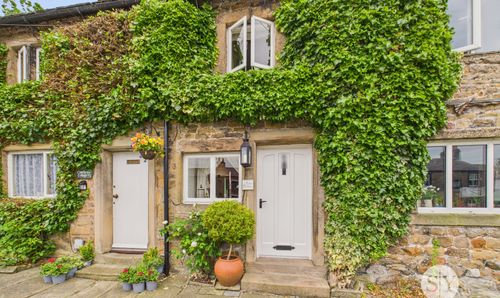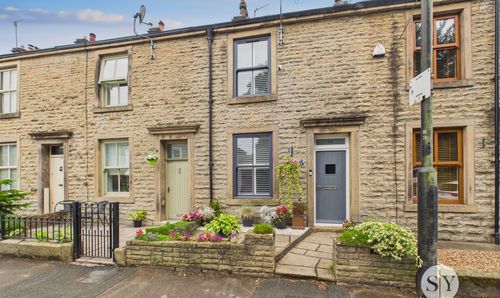Book a Viewing
To book a viewing for this property, please call Stones Young Sales and Lettings Clitheroe, on 01200 408408.
To book a viewing for this property, please call Stones Young Sales and Lettings Clitheroe, on 01200 408408.
3 Bedroom Detached House, Henry Place, Clitheroe, BB7
Henry Place, Clitheroe, BB7

Stones Young Sales and Lettings Clitheroe
Stones Young Sales & Lettings, 50 Moor Lane
Description
The rear of the property boasts a generous south-facing garden, capturing the sunshine throughout the day. The garden is predominantly laid to lawn and features a stone-paved patio area, perfect for al fresco dining or relaxing outdoors. Well-maintained pathways, a timber fencing surround, and side gate access complete the outdoor space, ensuring a private and secure environment for residents to enjoy, making it an ideal choice for those seeking a modern and convenient lifestyle.
EPC Rating: B
Key Features
- No Onward Chain; Tucked Away Cul-De-Sac
- South-Facing Garden & Patio
- Impressive Modern Detached Home
- 3 Double Bedrooms; En-suite & Family Bathroom
- Excellent Accomm. Hassle Free Purchase
- Lounge With French Doors, Separate Front Dining room
- Modern Kitchen & Appliances; Hallway
- Driveway, Single Garage
- Popular Development - Walking Distance To Town
Property Details
- Property type: House
- Price Per Sq Foot: £342
- Approx Sq Feet: 966 sqft
- Property Age Bracket: 2010s
- Council Tax Band: D
- Tenure: Leasehold
- Lease Expiry: 01/05/2263
- Ground Rent: £275.00 per year
- Service Charge: Not Specified
Rooms
Hallway
uPVC double glazed front door, laminate flooring, panel radiator, ceiling spotlights, stairs to the first floor.
View Hallway PhotosLounge
Carpet flooring, ceiling spotlights, panel radiator, uPVC double glazed French doors to south facing garden.
View Lounge PhotosDining room
Laminate flooring, panel radiator, uPVC double glazed window, storage cupboard.
View Dining room PhotosKitchen
Tiled flooring, fitted modern base and wall units with contrasting worktops, integrated appliances including gas hob, electric oven, fridge freezer, washing machine and dishwasher, cupboard housing combi boiler, extractor fan, panel radiator, uPVC double glazed window, uPVC double glazed rear door, ceiling spotlights.
View Kitchen PhotosCloakroom
Tiled flooring, part tiled walls, panel radiator, 2-pce in white comprising of low level w.c., pedestal washbasin, extractor fan.
View Cloakroom PhotosLanding
Carpet flooring, loft access, storage cupboard, uPVC double glazed window, ceiling spotlights.
Bedroom One
Double bedroom, carpet flooring, ceiling spotlights, panel radiator, fitted wardrobes, uPVC double glazed window.
View Bedroom One PhotosEn-suite Shower Room
Vinyl flooring, uPVC double glazed frosted window, towel radiator, 3-pce in white comprising low level w.c., pedestal wash basin and shower enclosure with electric shower, part tiled walls, extractor fan, shaver point, recessed spotlights.
View En-suite Shower Room PhotosBedroom Two
Double bedroom, carpet flooring, fitted wardrobes, panel radiator, uPVC double glazed window.
View Bedroom Two PhotosBedroom Three
Double bedroom, carpet flooring, ceiling spotlights, fitted rails and shelving, panel radiator, uPVC double glazed window.
View Bedroom Three PhotosBathroom
Vinyl wood effect flooring, part tiled walls, uPVC double glazed frosted window, 3-pce in white comprising low level w.c., pedestal wash basin, panelled bath, towel radiator, ceiling spotlights, extractor fan.
View Bathroom PhotosFloorplans
Outside Spaces
Garden
Tarmac driveway parking to the front of the property with side lawned garden area with planted borders. Integral single garage with up and over door, power and lighting. To the rear is a good sized south facing rear garden, perfect for capturing and soaking up the sunshine, largely laid to lawn with stone paved patio area, pathways, timber fencing surround and side gate access.
View PhotosParking Spaces
Location
Properties you may like
By Stones Young Sales and Lettings Clitheroe





















