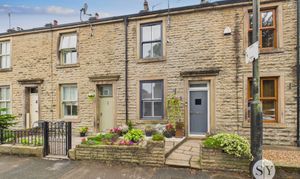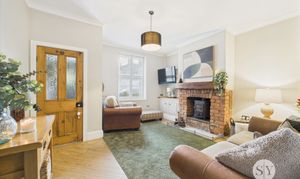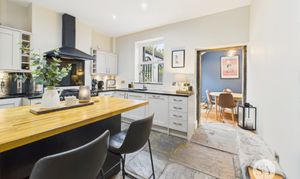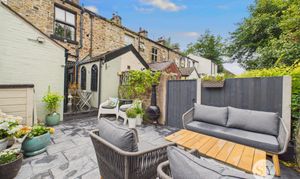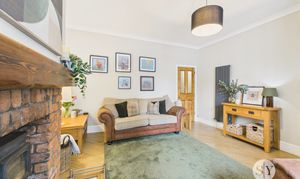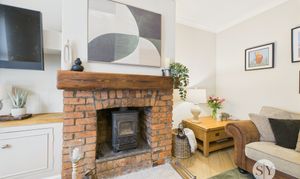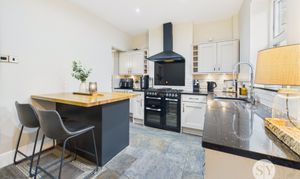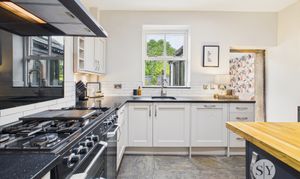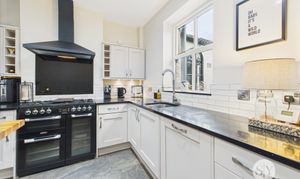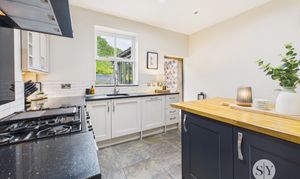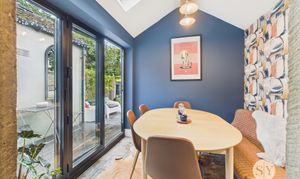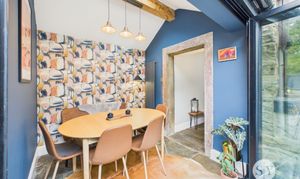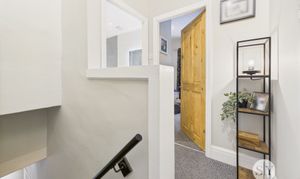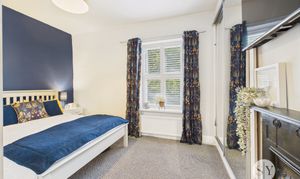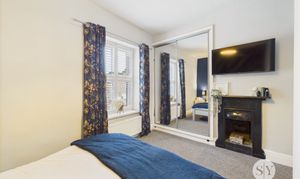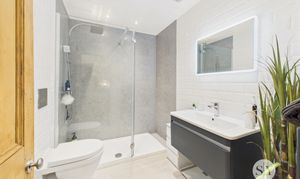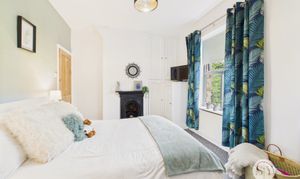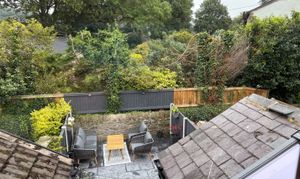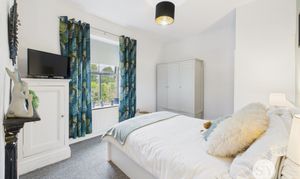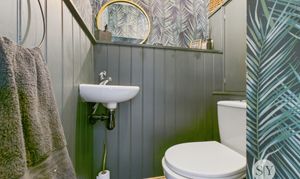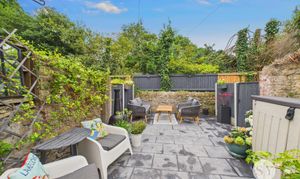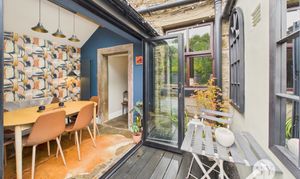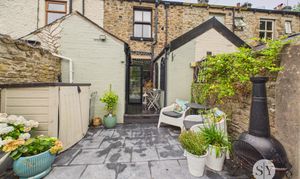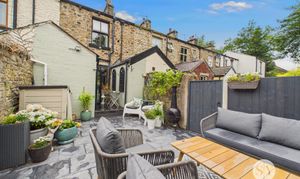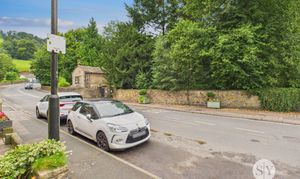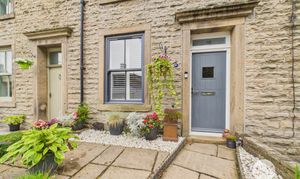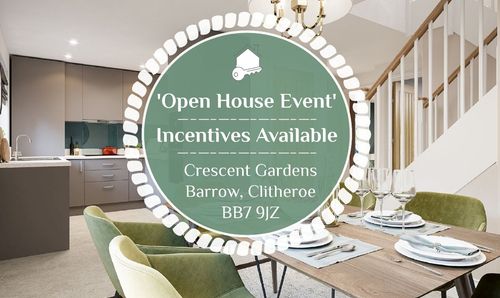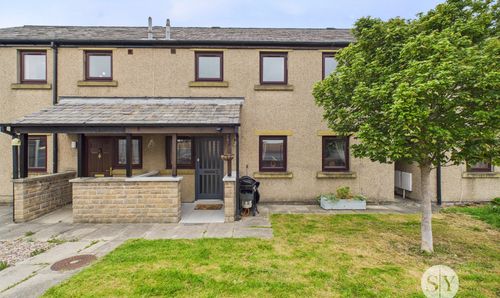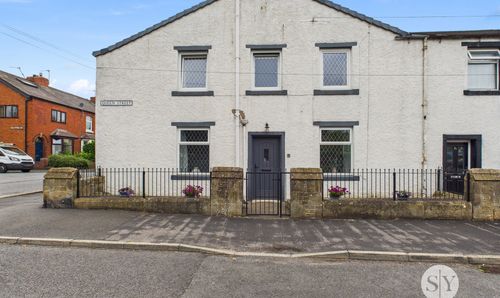Book a Viewing
To book a viewing for this property, please call Stones Young Sales and Lettings Clitheroe, on 01200 408408.
To book a viewing for this property, please call Stones Young Sales and Lettings Clitheroe, on 01200 408408.
2 Bedroom Mid-Terraced House, King Street, Whalley, BB7
King Street, Whalley, BB7

Stones Young Sales and Lettings Clitheroe
Stones Young Sales & Lettings, 50 Moor Lane
Description
Outside, the beauty of this property continues with an attractive front garden forecourt and a pebbled area surrounded by attractive planted borders, offering views towards the Abbey grounds and Whalley Nab. Step into the stunning back patio garden, meticulously landscaped and designed by the current owners to create multiple seating areas perfect for enjoying and entertaining. A composite decked patio leads from the extension to a spacious stone-flagged patio, providing privacy and seclusion with privacy fencing and stone boundary walls completing this outdoor oasis that perfectly complements the luxury and comfort found within, offering an ideal space to relax and unwind in style.
EPC Rating: D
Key Features
- Impressive Stonebuilt Garden Fronted Home
- Stunning Interior Finish - Superbly Appointed
- 2 Excellent Double Bedrooms - En-suite 2-pce Cloakroom
- Desirable Central Village Location
- Modern Rear Extension With Bi-Fold Doors
- Deluxe B/fast Kitchen & Shower Room
- Beautiful Landscaped Private Patio Garden
- Walking Distance To An Array Of Amenities
- Immaculate Feel - Hassle Free Purchase
- Lounge With Fireplace & Wood Burning Stove
Property Details
- Property type: House
- Price Per Sq Foot: £339
- Approx Sq Feet: 781 sqft
- Council Tax Band: C
Rooms
Entrance Vestibule
External double glazed front door, wood style flooring, internal wood glazed door.
Lounge
Vertical panelled radiator, karndean wood effect flooring, sash style uPVC double glazed window with attractive fitted shutters, TV point, feature fireplace with brick surround, wood beam mantle housing cast iron wood burner with tiled hearth, cupboard in alcove area.
View Lounge PhotosInner Hall
Staircase leading to first floor.
Breakfast Kitchen
Stunning contrasting units with fitted wall, base and drawers, granite worktops & upstands, tiled splashback, range cooker, dual fuel with 5 ring gas hob, electric ovens and grill, extractor filter canopy over and glass splashback, integral stainless steel sink with granite drainer and mixer tap, kick plinth heater, under unit spotlights, integrated fridge freezer, dishwasher, timber framed double glazed window, stone flagged flooring, island breakfast bar, cupboard under stairs, recessed spotlights, exposed stone doorway leading through to dining room/snug.
View Breakfast Kitchen PhotosDining Room/Snug Sitting Room
Beautiful open extension, stone flagged flooring, vertical panelled radiator, coated aluminium double glazed bi-folding doors to garden, velux window & pitched ceiling with feature wood beam.
View Dining Room/Snug Sitting Room PhotosBedroom One
Double room with carpet flooring, uPVC double glazed sash style window with deluxe fitted shutters, mirrored fitted wardrobes, TV point, panel radiator, attractive period decorative feature fireplace.
View Bedroom One PhotosBedroom Two
Beautiful double room with carpet flooring, decorative period feature fireplace, TV point, built in corner storage cupboards, panel radiator, timber framed double glazed window with lovely aspects over garden.
View Bedroom Two PhotosEn-suite Cloakroom & Utility
Well appointed 2-pce suite with low level w.c., hand wash basin, part panelled walls, cupboard also housing plumbing for washing machine.
View En-suite Cloakroom & Utility PhotosShower Room
Contemporary 3-pce white suite with walk-in double shower enclosure with glazed screen and thermostatic rainfall shower and additional handheld shower, vanity wash basin with drawer under and mixer tap, wall hung low level w.c., grey ladder style radiator, part tiled walls, wood style flooring, extractor fan, recessed spotlights.
View Shower Room PhotosFloorplans
Outside Spaces
Garden
Beautiful front garden forecourt with stone flagged and pebbled area with attractive planted borders and aspects across towards the Abbey grounds and Whalley Nab. To the rear is a stunning patio garden which has been impressively landscaped and designed by the current owners creating various seating areas to enjoy and entertain with a composite decked patio from the extension leading to a good sized stone flagged patio which is private and not overlooked with privacy fencing, stone boundary walls and through gate access.
View PhotosParking Spaces
On street
Capacity: N/A
Location
Properties you may like
By Stones Young Sales and Lettings Clitheroe
