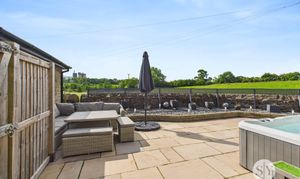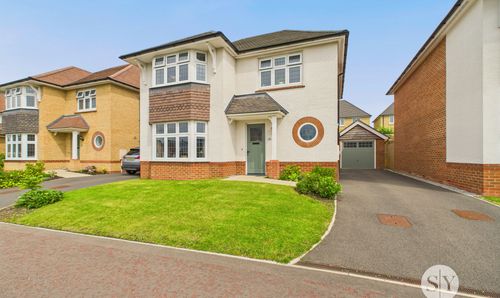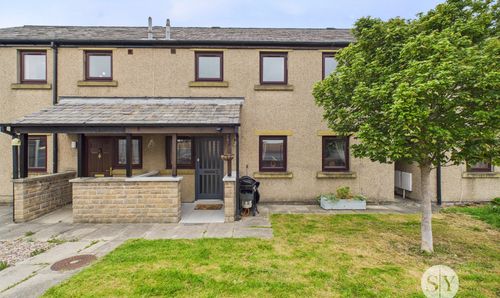Book a Viewing
To book a viewing for this property, please call Stones Young Sales and Lettings Clitheroe, on 01200 408408.
To book a viewing for this property, please call Stones Young Sales and Lettings Clitheroe, on 01200 408408.
4 Bedroom Detached House, Meadow Croft, West Bradford, BB7
Meadow Croft, West Bradford, BB7

Stones Young Sales and Lettings Clitheroe
Stones Young Sales & Lettings, 50 Moor Lane
Description
STONES YOUNG PRESTIGE Nestled in a sought-after village and positioned in a tucked-away cul-de-sac, this stunning 4 bedroom stone-built detached home offers a desirable living experience. The property boasts a generous living space, featuring a delightful living room, sunroom, hallway, and 2-pce cloaks, presenting a beautiful interior with a high specification finish.
Upon entering, it boasts a contemporary well-appointed spacious open kitchen diner, perfect for both family gatherings and entertaining guests. The modern family bathroom and en-suite shower room offer a touch of luxury, ensuring comfort and convenience for residents.
The property is situated on a stunning plot adjoining open fields, providing lovely aspects from the home. Residents can enjoy the private well-landscaped patio gardens, offering a tranquil retreat to relax and capture the sunshine. Additionally, the converted double garage to gym provides a versatile room or the perfect space for fitness enthusiasts.
With ample private driveway parking, residents can benefit from convenience and ease of access. Moreover, the property is just a short 5-minute drive to the nearby town of Clitheroe, offering a range of amenities and services for every-day needs. For nature lovers, the open countryside is right at the doorstep, providing plenty of opportunities for outdoor activities and leisurely strolls.
The property is ideally located for those looking to soak into village life, with village schools close by for families with children. Furthermore, the current owners have carried out various upgrades, ensuring that the property is in impeccable condition and ready for its new owners to move in seamlessly.
In conclusion, this 4 bedroom detached house presents a unique opportunity to own a stunning home in a desirable location, offering a blend of modern living and natural surroundings.
EPC Rating: D
Key Features
- Desirable 4 Bedroom Stonebuilt Detached Home
- Stunning Plot Adjoining Open Fields With Lovely Aspects
- Tucked Away Cul-De-Sac In Sought After Village
- Beautiful Interior - High Specification Finish
- Generous Living Room, Sun Room, Hallway & Cloaks
- Contemporary Well Appointed Spacious Open Kitchen Diner
- Modern Family Bathroom & En-suite Shower Room
- Private Well Landscaped Patio Gardens
- Converted Double Garage To Gym
- Ample Private Driveway Parking
Property Details
- Property type: House
- Price Per Sq Foot: £301
- Approx Sq Feet: 1,747 sqft
- Property Age Bracket: 1970 - 1990
- Council Tax Band: F
Rooms
Hallway
Laminate flooring, stairs to first floor with understairs storage, panel radiator.
Lounge
Laminate flooring, multifuel stove with stone hearth and surround, two panel radiators, double glazed windows.
View Lounge PhotosConservatory
In white uPVC double glazing with French doors to garden, laminate flooring.
View Conservatory PhotosKitchen Diner
Range of fitted wall and base units with contrasting quartz worksurfaces, sink and drainer featuring Quooker tap with hot and filtered water, kitchen island with quartz worksurface and breakfast bar, induction hob, integral double oven and microwave oven with warming drawer, integral dishwasher, integral double fridge freezer, laminate flooring, panel radiators, double glazed window, uPVC double glazed folding doors to garden.
View Kitchen Diner PhotosCloakroom
Two piece suite with w.c., and sink, storage cupboard housing boiler, laminate flooring, double glazed window.
View Cloakroom PhotosLanding
Carpet flooring, loft access to partially boarded loft, double glazed window.
En suite Shower Room
Three piece suite with shower enclosure, w.c. and sink, laminate flooring, panel radiator, double glazed frosted window.
View En suite Shower Room PhotosBedroom 3
Carpet flooring, fitted wardrobe, panel radiator, double glazed window.
View Bedroom 3 PhotosBedroom 4
Carpet flooring, fitted wardrobe, panel radiator, double glazed window.
View Bedroom 4 PhotosBathroom
Three piece suite with shower over bath, w.c, and sink, laminate flooring, panel radiator, double glazed frosted window.
View Bathroom PhotosGarage
Converted double garage with power lighting and heating. Worksurface with sink, plumbed for washing machine and tumble dryer, spotlighting.
View Garage PhotosFloorplans
Outside Spaces
Garden
Situated on a superb spacious plot adjoining open fields to the rear with attractive countryside aspects. There is a generous modern resin driveway providing ample private parking. Lawned front garden area. To the rear is a well designed landscaped garden with large indian stone flagged patio with attractive raised crushed plum slate borders, stone boundary wall, side gate and privacy fencing surround.
View PhotosParking Spaces
Location
Properties you may like
By Stones Young Sales and Lettings Clitheroe































































