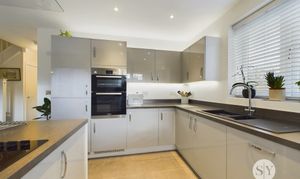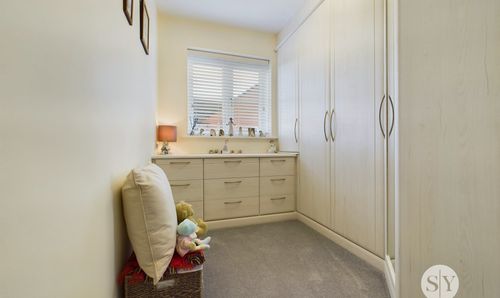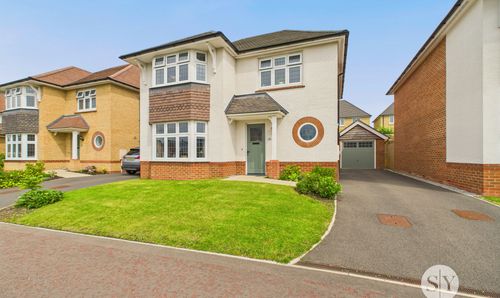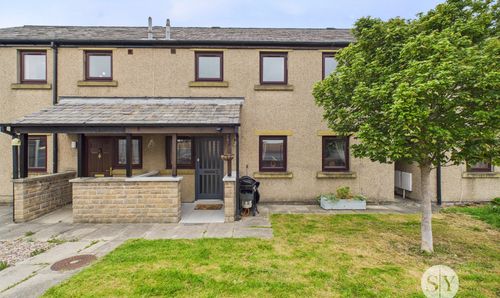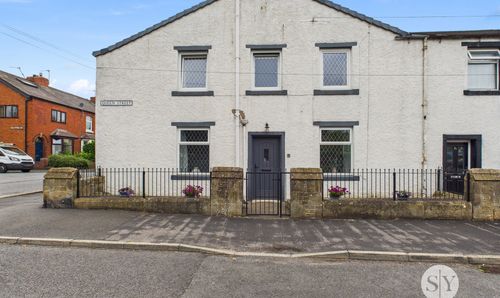Book a Viewing
To book a viewing for this property, please call Stones Young Sales and Lettings Clitheroe, on 01200 408408.
To book a viewing for this property, please call Stones Young Sales and Lettings Clitheroe, on 01200 408408.
4 Bedroom Detached House, Middle Lodge Road, Barrow, BB7
Middle Lodge Road, Barrow, BB7

Stones Young Sales and Lettings Clitheroe
Stones Young Sales & Lettings, 50 Moor Lane
Description
This impressive modern freehold detached family home provides stunning well appointed accommodation which is superbly presented throughout and is attractively positioned on a lovely corner plot on the periphery overlooking Barrow Lodge and with rural outlooks across towards Pendle Hill. This delightful property enjoys light and airy accommodation with a generous hallway and living room and an impressive light filled modern open plan fitted dining kitchen with an array of integrated appliances and an additional open living area with feature skylights, a fantastic social living space which is definitely the heart of the home to the rear enjoying private outlooks over the garden with french doors. In addition there is a separate useful utility room, modern two-piece cloakroom and flexible office to the front of the home. The first floor boasts four bedrooms off a central landing all complete with modern fitted wardrobes with a sizeable four piece family bathroom and master three piece en-suite shower room. Middle Lodge road is well located within easy walking distance to a whole host of local amenities, services and nearby Barrow URC Primary School, with countryside walks from the doorstep within Barrow Brook it is ideally located with excellent access onto the A59, positioned between Whalley and Clitheroe, perfect for those wishing to commute.
Positioned on an attractive corner plot position with well stocked planted front garden with shrubs and paved pathway. Block paved side driveway with private parking for 2/3 cars leading to a detached single garage measuring approx. 22'1" x 9'3" with up and over door, power and lighting, side personal uPVC double glazed door and window with external sensor lighting. Side gate access leading through to a beautiful attractively landscaped private rear garden with an area laid to artificial lawn, indian stone flagged patio and stone pebbled patio with raised planted garden borders, cold water tap, lighting, hedging and timber fencing surround. early internal viewing is highly recommended.
EPC Rating: B
Key Features
- Impressive Detached Modern Family Home
- Desirable Corner Plot Position Overlooking Barrow Lodge
- 4 Bedrooms With Master En-suite
- Stunning Well Appointed Accommodation
- Extensive Modern Living Dining Kitchen
- Additional Flexible Office, Hallway & Generous Lounge
- Modern 4-pce Bathroom, Cloaks, Utility Room
- Superb Private Gardens, Garage & 3-Car Drive
- Walking Distance To Local Amenities & Barrow School
- Well Located By A59 between Clitheroe & Whalley
Property Details
- Property type: House
- Price Per Sq Foot: £289
- Approx Sq Feet: 1,399 sqft
- Plot Sq Feet: 3,821 sqft
- Property Age Bracket: 2010s
- Council Tax Band: E
Rooms
Entrance Hallway
Composite front door, carpet flooring, panelled radiator.
View Entrance Hallway PhotosLounge
Carpet flooring, panelled radiators, television point, uPVC double glazed window and feature uPVC double glazed bay window with pleasant aspects across towards the lodge and Pendle Hill.
View Lounge PhotosCloakroom
2-pce modern white suite comprising pedestal wash basin with mixer tap, low level w.c., panelled radiator, tiled flooring, uPVC double glazed window.
View Cloakroom PhotosFantastic Open Plan Living Dining Kitchen
Kitchen: Modern high gloss wall, base and drawer units with complementary working surfaces and upstands, built-in fridge freezer, dishwasher, Bosch double electric oven and grill, 1½ bowl sink drainer with mixer tap, ceramic 4-ring hob, with stainless steel filter extractor canopy over, tiled flooring, uPVC double glazed windows, recessed spotlighting. Dining Living Area: Tiled flooring, television point, wall light points, panelled radiator, velux windows, uPVC double glazed windows and french doors leading out to rear garden. Inner hallway with spindle return staircase leading to first floor, understairs storage cupboard, panelled radiator.
View Fantastic Open Plan Living Dining Kitchen PhotosUtility
Wall and base units with complementary working surfaces, plumbing for washing machine, space for tumble dryer, wall mounted Potterton combination gas central heating boiler, tiled flooring, panelled radiator, uPVC double glazed window.
View Utility PhotosLanding
Spindle balustrade, carpet flooring, panelled radiator, loft access, built in storage cupboard.
View Landing PhotosBedroom One
Carpet flooring, panelled radiator, built-in full length mirrored wardrobes, uPVC double glazed window with attractive outlooks over Barrow Lodge and across towards Pendle Hill.
View Bedroom One PhotosEn-suite Shower Room
2-pce modern white suite comprising shower enclosure with thermostatic shower over , tiled walls, sliding glazed door, vanity wash basin with mixer tap, drawers under, low level w.c., tiled flooring, recessed spotlighting, extractor fan, uPVC double glazed window.
View En-suite Shower Room PhotosBedroom Two
Double room with carpet flooring, a range of modern built-in furniture including wardrobes with spotlighting, drawers and cabinets, panelled radiator, television point, uPVC double glazed windows with pleasant aspects across Barrow Lodge and Pendle Hill.
Bedroom Three
Carpet flooring, television point, panelled radiator, built-in corner wardrobe with spotlighting, uPVC double glazed windows.
View Bedroom Three PhotosBedroom Four
Carpet flooring, a sumptuous range of built-in cupboards and drawers, uPVC double glazed window.
View Bedroom Four PhotosBathroom
Excellent spacious 4-pce modern white suite comprising panelled bath with handheld shower attachment and mixer tap, double shower enclosure with thermostatic shower over, wall hung vanity wash basin with mixer tap, drawers under, low level w.c., shaver point, ladder style radiator, tiled flooring, part tiled walls, recessed spotlighting, uPVC double glazed window.
View Bathroom PhotosFloorplans
Outside Spaces
Garden
Attractive corner plot position with well stocked planted front garden with shrubs and paved pathway. Block paved side driveway with private parking for 2/3 cars leading to a detached single garage measuring approx. 22'1" x 9'3" with up and over door, power and lighting, side personal uPVC double glazed door and window with external sensor lighting. Side gate access leading through to a beautiful attractively landscaped private rear garden with an area laid to artificial lawn, indian stone flagged patio and stone pebbled patio with raised planted garden borders, cold water tap, lighting, hedging and timber fencing surround.
Parking Spaces
Driveway
Capacity: 3
Garage
Capacity: 1
Location
Properties you may like
By Stones Young Sales and Lettings Clitheroe


















