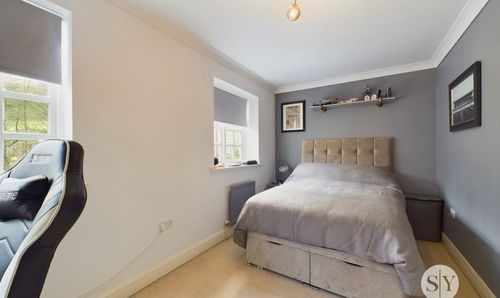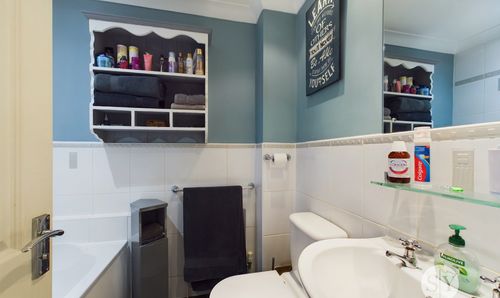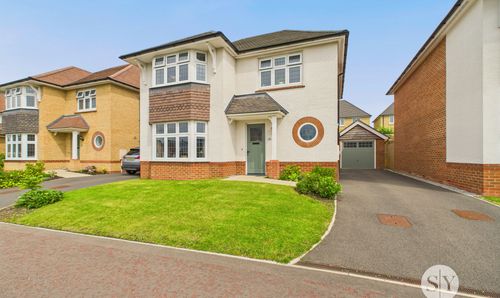Book a Viewing
To book a viewing for this property, please call Stones Young Sales and Lettings Clitheroe, on 01200 408408.
To book a viewing for this property, please call Stones Young Sales and Lettings Clitheroe, on 01200 408408.
3 Bedroom Terraced Town House, Corn Mill Mews, Whalley, BB7
Corn Mill Mews, Whalley, BB7

Stones Young Sales and Lettings Clitheroe
Stones Young Sales & Lettings, 50 Moor Lane
Description
NEW PRICE - NOW WITH 2 YEARS OF SERVICE CHARGE PAID INCLUDED* Situated in the heart of the sought-after Whalley Village, this exceptional 3-bedroom terraced townhouse offers a superb 3-storey modern living space with a truly attractive and spacious layout. The property boasts no onward chain, making it an ideal home for those looking for a hassle-free move. The three excellent double bedrooms all offer pleasant aspects, while the modern open plan fitted kitchen and dining area is perfect for entertaining and leads to a useful utility area and cloaks. Furthermore, the modern en-suite and 3-piece family bathroom provide the ultimate convenience. This townhouse benefits from a prime location within a conservation area, nestled in a fantastic tucked away private cul-de-sac. Parking is made easy with space for 2 cars, complemented by a landscaped rear patio garden, ideal for al-fresco dining and relaxation.
A stone's throw away from an array of village amenities, residents can enjoy the convenience of proximity to local shops, restaurants, and more. The beautiful grounds of Whalley Abbey are within walking distance, providing tranquil surroundings for leisurely strolls. Moreover, the property is conveniently close to the train station and schools, making it an ideal choice for families and commuters.
Outside, this townhouse offers a communal entrance driveway and private gates leading into the courtyard, ensuring both security and exclusivity. Assigned parking spaces at the front of the property accommodate 2 cars, while the private rear garden area is thoughtfully designed with stone-flagged and plum slate patio areas, along with a raised timber decked patio that provides ample seating options. The garden is enclosed by timber fencing, offering privacy and a safe space for children and pets to play. Additionally, a side gate with pathway access ensures convenient entry and exit from the property. Whether you're looking to entertain guests outdoors or simply unwind in a peaceful setting, this property's outdoor space caters to a variety of lifestyle needs. * Please ask agent for details regarding offer.
EPC Rating: C
Key Features
- Superb 3-Storey Modern Townhouse
- OFFERING - 2 YEARS OF SERVICE CHARGE INCLUDED IN PRICE *
- Attractive Spacious Layout - No Onward Chain
- Array Of Village Amenities & Whalley Abbey On Doorstep
- Parking For 2 Cars; Landscaped Rear Patio Garden
- 3 Excellent Double Bedrooms - All With Pleasant Aspects
- Modern Open Plan Fitted Kitchen & Dining Area
- Modern En-suite & 3-pce Family Bathroom
- Fantastic Tucked Away Private Cul-De-Sac
- Prime Whalley Village Location -Conservation Area
- Entrance Hall, Useful Utility & Cloaks
Property Details
- Property type: Town House
- Plot Sq Feet: 936 sqft
- Council Tax Band: D
- Tenure: Leasehold
- Lease Expiry: 01/01/3001
- Ground Rent: £200.00 per year
- Service Charge: £1,600.00 per year
Rooms
Entrance Hallway
Double glazed front door, wood style flooring, staircase to first floor.
View Entrance Hallway PhotosKitchen & Dining Area
Kitchen Area: wood flooring style flooring, recessed spotlighting, modern range of cream wall, base and drawer units, with complementary wood finish working surfaces, tiled splashback and under unit lighting, integrated stainless steel electric oven, grill and microwave, stainless steel 4-ring gas hob with stainless steel extractor filter canopy over, integral slimline dishwasher, stainless steel sink drainer unit with mixer tap, space for fridge freezer, panelled radiator, uPVC double glazed French doors out to garden, wood style flooring, breakfast bar. Dining Living Area: television point, wood style flooring, panelled radiator, understairs storage cupboard, timber framed double glazed windows.
View Kitchen & Dining Area PhotosUtility Room
Wood style flooring, base unit with complementary working surface, stainless steel sink drainer unit with mixer tap, wall mounted gas central heating boiler, timber framed double glazed window, plumbing for washing machine.
Cloakroom
Wood style flooring, part tiled walls, 2-pce white suite comprising pedestal wash basin, low level w.c., extractor fan, panelled radiator.
View Cloakroom PhotosFirst Floor Landing
Carpet flooring, panelled radiator, staircase to 2nd floor.
Lounge
Carpet flooring, television point, vertical panelled radiator, 2x timber framed double glazed windows with pleasant aspects towards neighbouring allotments.
View Lounge PhotosBedroom Three
Carpet flooring, 2x panelled radiators, 2x timber framed double glazed windows with outlooks across courtyard, television point.
View Bedroom Three PhotosBathroom
Bright 3-pce white suite comprising panelled bath with thermostatic shower over, glazed screen, pedestal wash basin, low level w.c., tiled effect flooring, part tiled walls, extractor fan, panelled radiator.
View Bathroom PhotosSecond Floor Landing
Carpet flooring, loft access, built in cupboard.
View Second Floor Landing PhotosBedroom One
Carpet flooring, 2x panelled radiator, 2x timber framed double glazed windows, television point, pleasant rear aspects.
View Bedroom One PhotosEn-suite Shower Room
3-pce white suite comprising shower enclosure with glazed door and direct feed shower, pedestal wash basin, low level w.c., chrome ladder style radiator, tiled walls, tiled effect flooring, recessed spotlighting, extractor fan.
View En-suite Shower Room PhotosBedroom Two
2 x panelled radiators, 2 x timber framed double glazed windows with attractive front outlooks.
View Bedroom Two PhotosAdditional Information
Leasehold Service charge- please ask for details
Floorplans
Outside Spaces
Garden
Communal driveway and private gates leading through into the courtyard. Allocated parking to the front of the property for 2 cars. To the rear is a private garden area attractively laid with stone flagged and plum slate patio areas with a raised timber decked patio providing ample seating areas, timber fencing surround and side gate with side pathway access.
View PhotosParking Spaces
Location
Properties you may like
By Stones Young Sales and Lettings Clitheroe

















































