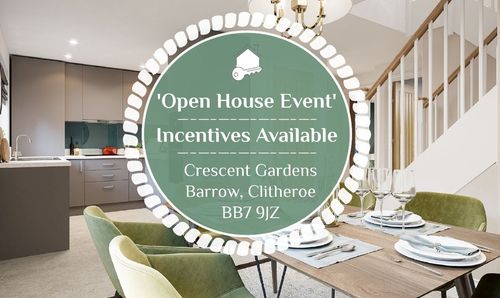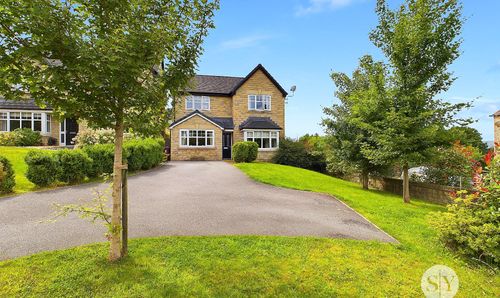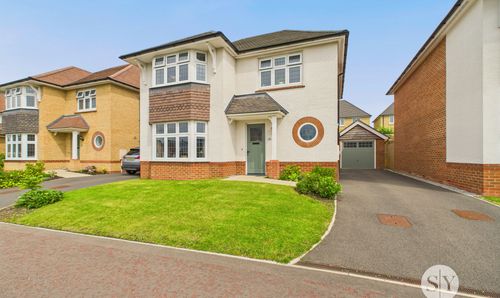Book a Viewing
To book a viewing for this property, please call Stones Young Sales and Lettings Clitheroe, on 01200 408408.
To book a viewing for this property, please call Stones Young Sales and Lettings Clitheroe, on 01200 408408.
4 Bedroom Semi Detached Dormer Bungalow, Hillside Close, Clitheroe, BB7
Hillside Close, Clitheroe, BB7

Stones Young Sales and Lettings Clitheroe
Stones Young Sales & Lettings, 50 Moor Lane
Description
Perfectly positioned on the highly sought-after Hillside Close stands this stunning, four bedroom dormer bungalow which boasts an enviable position on a large corner plot. Beautifully extended seven years ago, this family home offers a versatile living space that has been thoughtfully designed to cater to modern living. Accompanied by outstanding gardens, driveway parking and a garage, this beautiful property holds all the elements for a superb family home in this highly desirable Ribble Valley location.
The lovely spacious hallway welcomes you into the home which houses the stairs to the first floor. The spacious lounge provides the ideal space for relax in front of the fire and opens up to a delightful dining area which enjoys stunning garden views. Leading from here is the modern kitchen benefitting from under floor heating, with shaker style wall and base units and white counter tops. Many high quality integral appliances are present to include a double oven, integral microwave, dishwasher and fridge freezer. A breakfast bar also offers a relaxed dining option. A sun room extends from the kitchen, offering access to the rear garden and delightful patio where you can enjoy al fresco dining while admiring impressive garden views. Also featuring on the ground floor is a three piece bathroom in white along with the master bedroom, filled with natural light provided from the large window and enjoying views of the garden. On the first floor, leading from the landing is the master bedroom which benefits from built in storage ensuring the space is maximised. Two further bedrooms are present one of which enjoys admirable views of the adjoining fields, as well as a two piece cloakroom in white. The property is warmed through gas central heating and benefits from double glazing throughout.
Externally, this property continues to impress with convenient driveway parking, creating a welcoming ambience from the moment you arrive. The large rear garden is beautifully maintained and features a charming Summer house adding an extra touch of versatility to the outdoor space. The patio area and lawn provide ample space for outdoor activities and relaxation, while the addition of a storage shed offers practicality for storage needs. This property excels in offering both indoor and outdoor spaces that cater to a modern lifestyle, making it an ideal home for those seeking an abundance of space in a tucked away location.
EPC Rating: E
Key Features
- Beautiful Extended Family Home
- Desirable Position On Hillside Close
- Enviable, Large Corner Plot
- 3/4 Flexible Bedrooms
- Versatile Living Space
- Underfloor Heating In Kitchen
- Ground Flr Modern Bathroom & 1st Flr 2-pce Cloaks
- Integral Garage and Driveway Parking
- Outstanding Lawned Rear Garden & Patio
- Summer House & Separate Stores
Property Details
- Property type: Dormer Bungalow
- Price Per Sq Foot: £242
- Approx Sq Feet: 1,469 sqft
- Property Age Bracket: 1960 - 1970
- Council Tax Band: D
Rooms
Lounge
3.94m x 4.93m
Carpet flooring, feature fireplace, panel radiator, opens up to dining area.
View Lounge PhotosDining Room (extension)
4.22m x 2.51m
Carpet flooring, uPVC double glazing, garden views.
View Dining Room (extension) PhotosBreakfast Kitchen
3.38m x 3.35m
Range of modern fitted wall and base units with contrasting work surfaces, breakfast bar, integral dishwasher and fridge freezer, integral double electric oven, cupboard housing gas boiler, tiled flooring, under floor heating, open to sun lounge overlooking lovely garden.
View Breakfast Kitchen PhotosSun Lounge
3.48m x 2.72m
In white uPVC double glazing, under floor heating, French doors leading to delightful flagged patio.
View Sun Lounge PhotosMaster bedroom
3.66m x 3.51m
Carpet flooring, uPVC double glazed window, panel radiator.
View Master bedroom PhotosBathroom
2.34m x 1.93m
Three piece in white with vanity unit housing sink, mains fed shower over bath, tiled flooring, tiled floor to ceiling, panel radiator, uPVC double glazed frosted window.
View Bathroom PhotosLanding
Carpet flooring.
Bedroom Two
4.04m x 3.48m
Carpet flooring, uPVC double glazed window, panel radiator, ceiling coving, built in storage.
View Bedroom Two PhotosBedroom Three
3.43m x 2.77m
Carpet flooring, uPVC double glazed window, panel radiator.
View Bedroom Three PhotosBedroom Four
3.48m x 2.29m
Carpet flooring, under eaves storage, TV point, Velux window,
View Bedroom Four PhotosFloorplans
Outside Spaces
Front Garden
Driveway parking and front garden.
Garden
Summer House
Parking Spaces
Driveway
Capacity: 2
Driveway parking.
Location
Properties you may like
By Stones Young Sales and Lettings Clitheroe














































