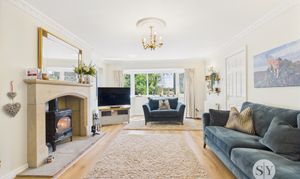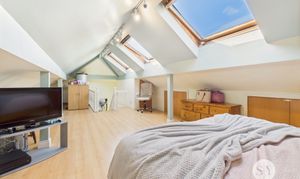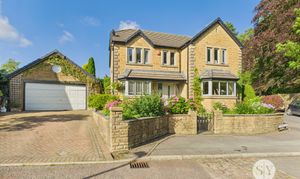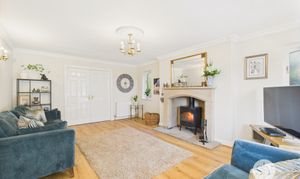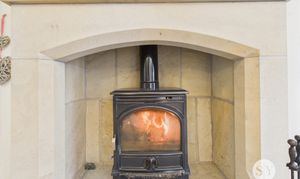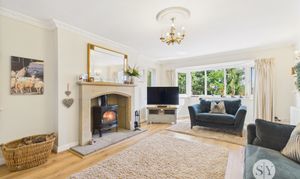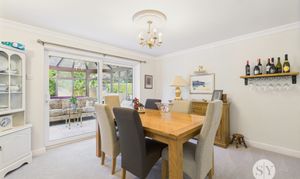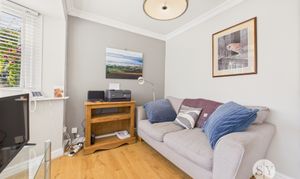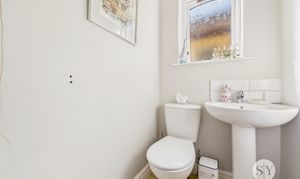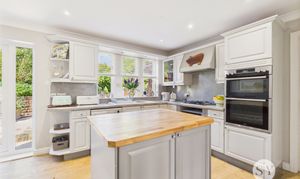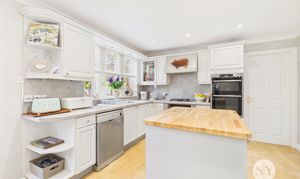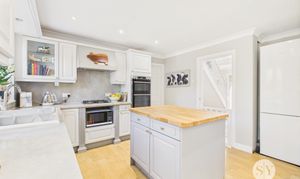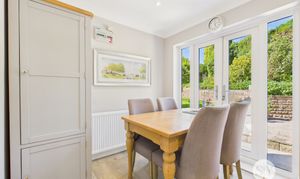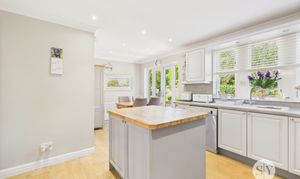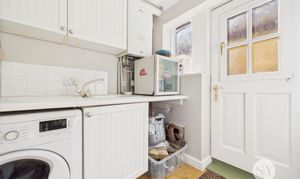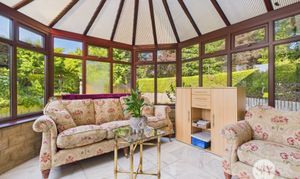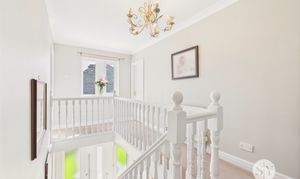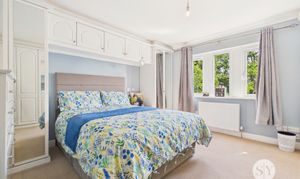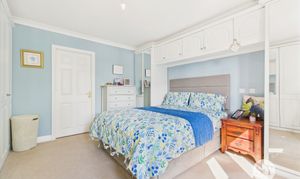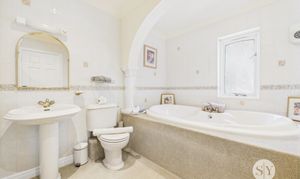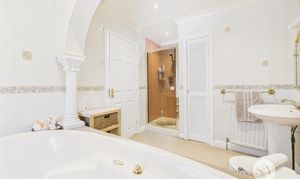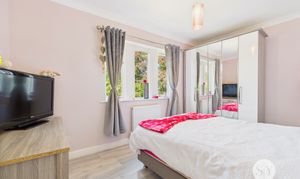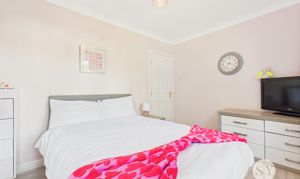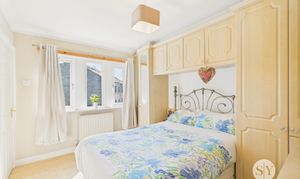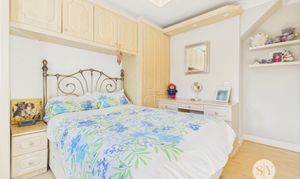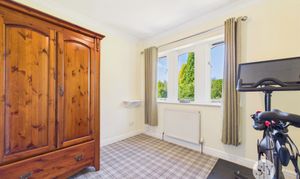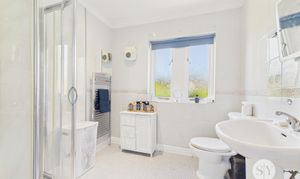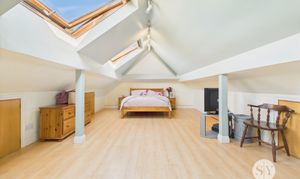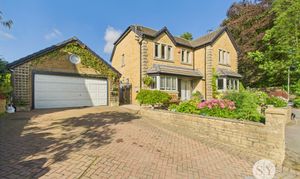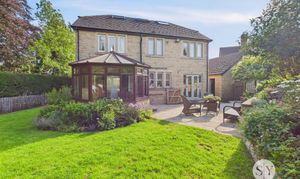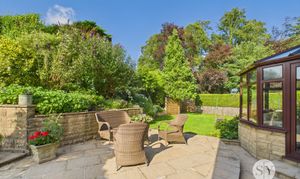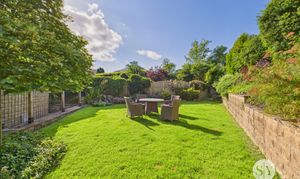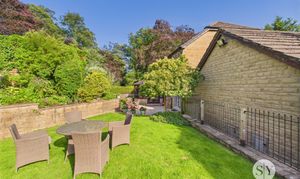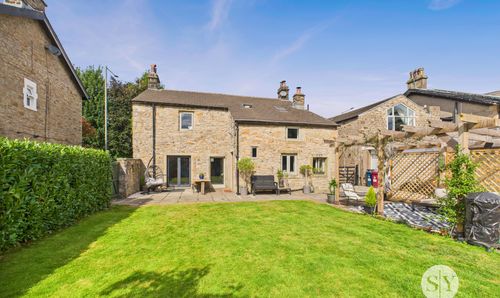Book a Viewing
To book a viewing for this property, please call Stones Young Sales and Lettings Clitheroe, on 01200 408408.
To book a viewing for this property, please call Stones Young Sales and Lettings Clitheroe, on 01200 408408.
5 Bedroom Detached House, Millbrook Court, West Bradford, BB7
Millbrook Court, West Bradford, BB7

Stones Young Sales and Lettings Clitheroe
Stones Young Sales & Lettings, 50 Moor Lane
Description
STONES YOUNG PRESTIGE Impressively presented is this 5-bedroom detached house, a stunning stonebuilt family home nestled on a beautiful private corner plot in the highly sought-after West Bradford Village. Boasting a spacious and flexible layout spread over 3 floors, this property offers an ideal setting for comfortable family living. The accommodation comprises 5 bedrooms including a master en-suite and a family bathroom, a generous lounge with a fireplace and multi fuel stove, separate dining room and a versatile snug/office. To the rear is a fitted kitchen diner, and a conservatory with aspects over the garden. Additional features include an excellent garage, a useful utility room, cloaks, and a welcoming hall. The property also benefits from a double drive located in a favoured cul-de-sac position, making it the perfect family haven. With the bustling town of Clitheroe just a few minutes' drive away, and sought-after village schools and countryside walks right at your doorstep, this residence presents an attractive and well-appointed interior for a truly exceptional living experience.
Surrounding this home are superb corner plot gardens, beautifully maintained and offering ample outdoor space for relaxation and entertainment. The block paved double driveway leads to a double detached garage, complementing the property's convenience. The front garden features a raised lawned area with picturesque, planted borders, while the rear garden offers a sprawling oasis designed for relaxation and enjoyment. Here, two private lawned areas are encircled by established borders bursting with mature shrubs and trees. A central stone-paved patio invites al fresco gatherings, enclosed by stone walls, timber fencing, and hedging for added privacy. This residence presents a rare opportunity to own a stunning home with exceptional outdoor spaces.
EPC Rating: C
Key Features
- Impressive Stonebuilt Detached Family Home
- Stunning Established Corner Plot - Beautiful Private Gardens
- Spacious Flexible Layout Over 3 Floors
- 5 Bedrooms; Master En-suite & Family Bathroom
- Highly Desirable West Bradford Village Location
- Generous Lounge & Fireplace; Dining Room & Snug
- Fitted Kitchen Diner & Conservatory
- Excellent Garage; Useful Utility, Cloaks & Hall
- Double Drive; Favoured Cul-De-Sac Position
- Short Drive To Bustling Clitheroe Town
Property Details
- Property type: House
- Price Per Sq Foot: £257
- Approx Sq Feet: 2,449 sqft
- Property Age Bracket: 1990s
- Council Tax Band: G
Rooms
Entrance Hallway
Composite front door with frosted double glazing, laminate flooring, stairs to first floor, panel radiator.
Lounge
Laminate flooring, multifuel stove with flagged heart and stone surround, two panel radiators, uPVC double glazed windows and frosted windows.
View Lounge PhotosDining Room
Carpet flooring, panel radiator, sliding patio doors to conservatory.
View Dining Room PhotosConservatory
In brown uPVC double glazing, with French doors to garden, tiled flooring.
View Conservatory PhotosCloakroom
2-pce suite with low level w.c. and sink, panel radiator, laminate flooring.
View Cloakroom PhotosKitchen Diner
Range of fitted wall and base units with sink and drainer, integral oven, gas hob, plumbed for dishwasher, kitchen island with solid wood worksurface, vinyl flooring, panel radiator, uPVC double glazed French doors, double glazed window, vinyl flooring.
View Kitchen Diner PhotosUtility
Wall and base units with sink and drainer, plumbed for washing machine, combi boiler, side door to garden.
View Utility PhotosBedroom One
Carpet flooring, fitted wardrobes, panel radiator, uPVC double glazed window.
View Bedroom One PhotosEn-suite Bathroom
4-pce suite with sunken bath, shower enclosure, low level w.c. and sink, storage cupboard, panel radiator, wooden double glazed window.
View En-suite Bathroom PhotosShower Room
3-pce suite with shower enclosure, low level w.c. and sink, vinyl flooring, double glazed frosted window.
View Shower Room PhotosAttic Bedroom Five
Laminate flooring, under eaves storage, panel radiator, double glazed velux windows.
View Attic Bedroom Five PhotosFloorplans
Outside Spaces
Garden
Super corner plot gardens surround this property with block paved double driveway leading to a double detached garage with up and over door, power and lighting, side personal door. Raised lawned front garden area with attractive planted borders and front stone wall, side hedging. To the rear of the house is a delightful generous garden which is beautifully landscaped with 2 generous lawned areas which are private and not overlooked with fantastic established mature well stocked borders and central stone paved patio area with stone boundary wall, timber fencing and hedging surround.
View PhotosParking Spaces
Location
Properties you may like
By Stones Young Sales and Lettings Clitheroe
