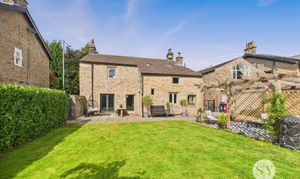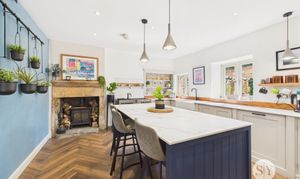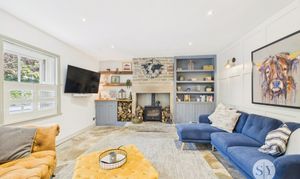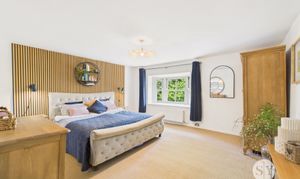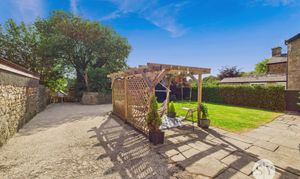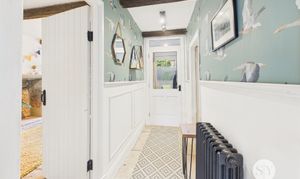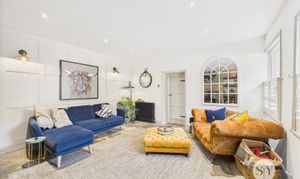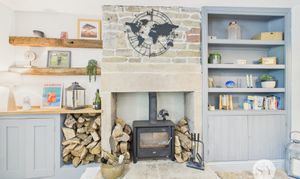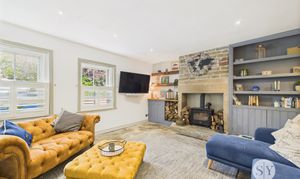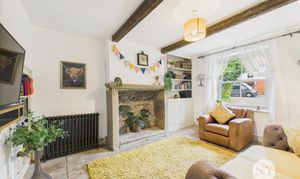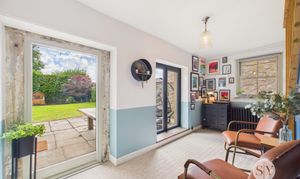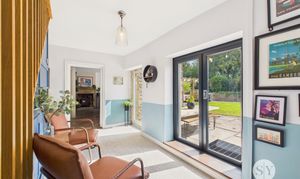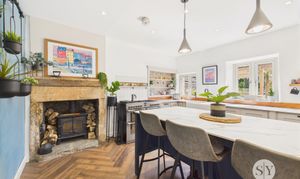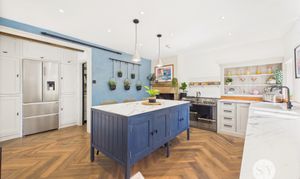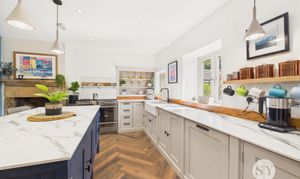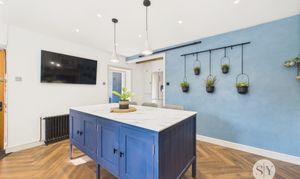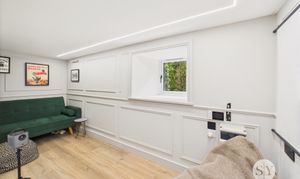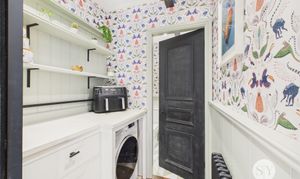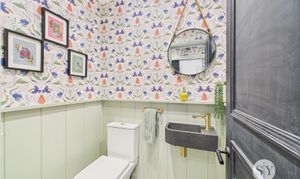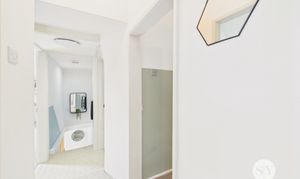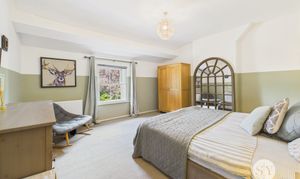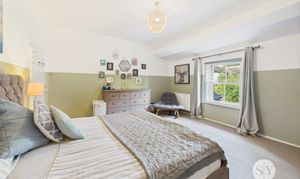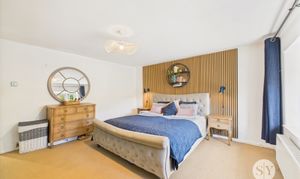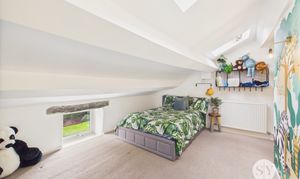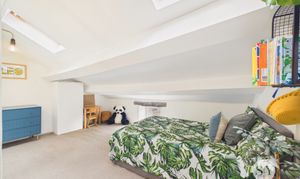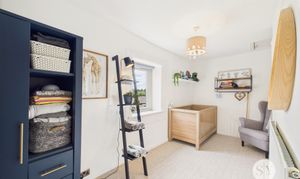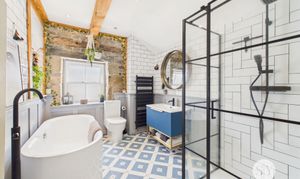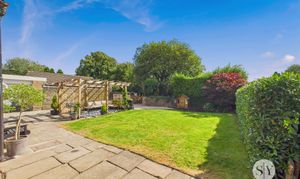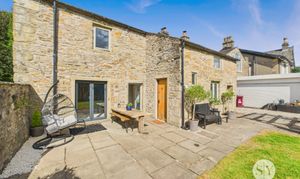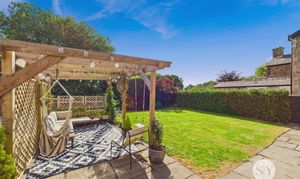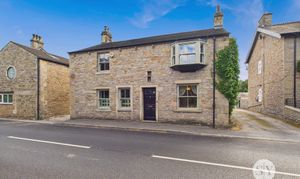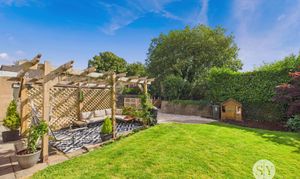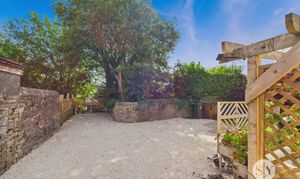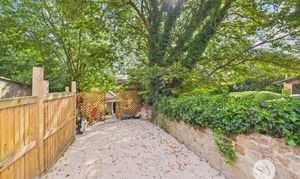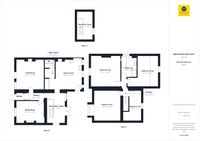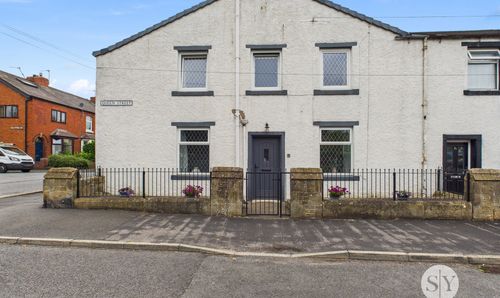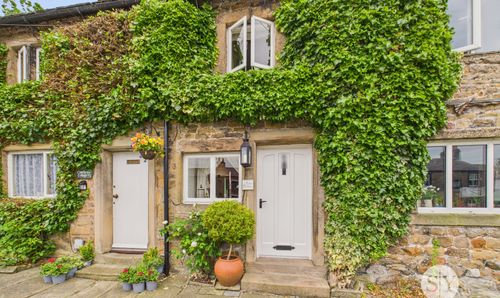Book a Viewing
To book a viewing for this property, please call Stones Young Sales and Lettings Clitheroe, on 01200 408408.
To book a viewing for this property, please call Stones Young Sales and Lettings Clitheroe, on 01200 408408.
4 Bedroom Detached House, Mitton Road, Whalley, BB7
Mitton Road, Whalley, BB7

Stones Young Sales and Lettings Clitheroe
Stones Young Sales & Lettings, 50 Moor Lane
Description
Outside, this property reveals an impressive amount of outdoor space designed for both relaxation and entertaining. With a side gravelled driveway with ample parking for 3 cars. The delightful walled garden features a generous lawned area, stone-flagged private patio, and well-stocked mature garden borders. An attractive timber pergola with a patio area offers the perfect spot to bask in the sunshine and enjoy the tranquil surroundings. Additionally, a small area to the far left end of the garden, not currently on the property title, provides extra potential for landscaping or customisation. Please enquire for more information. This desirable property offers a rare blend of character, luxury, and outdoor lifestyle opportunities for the discerning new homeowner.
EPC Rating: E
Key Features
- Desirable Character Stonebuilt Home
- Charming Deceptive Interior - Beautiful Features
- 4 Fantastic Bedrooms - Stunning Upgraded 4-pce Bathroom
- Superb Lounge & Sitting Room With Stone Fireplaces
- Versatile Garden Room & Basement Conversion
- Bespoke Individual Re-Modelled Breakfast Kitchen
- Useful Utility & 2-pce Cloaks, Hallway
- Desirable Position In Village Location
- Private Landscaped Walled Rear Garden & Patio
- Ample Parking With Electric Gate Entrance
Property Details
- Property type: House
- Price Per Sq Foot: £322
- Approx Sq Feet: 1,752 sqft
- Council Tax Band: F
Rooms
Vestibule
External wood front door, stone flagged flooring.
Hallway
Stone flooring, feature wood beams, Victorian style radiator, internal double glazed wood door.
View Hallway PhotosLounge
Beautiful spacious living room with stone flagged flooring, feature stone and brick fireplace and hearth housing cast iron Esse wood burning stove, shelving & cupboards in alcoves, recessed spotlights, wall light points, TV point, double glazed sash style timber framed windows with secondary glazing and attractive shutter blinds, Victorian style radiator, feature panelled wall.
View Lounge PhotosSitting Room
Stone flagged flooring, sash style double glazed wood window, feature stone inset fireplace, cupboard and shelving in alcoves, TV point, feature wood beams, Victorian style radiator.
View Sitting Room PhotosSnug/Garden Room
Feature picture double glazed wood window and double opening doors to garden, sash style double glazed wood window to side elevation, Victorian style radiator, spindle staircase to first floor, door to basement room.
View Snug/Garden Room PhotosKitchen Diner
Beautiful arranged kitchen with a contrasting array of units and worktops, central island and breakfast bar, Belfast twin sink and mixer tap, dishwasher, stainless steel range cooker with gas ovens, grill and 7-ring gas hob. Period stone feature fireplace with hearth and wood burning stove. Double glazed wood windows overlooking garden, with private aspects, herringbone wood style flooring, external wood door to outside.
View Kitchen Diner PhotosUtility
Plumbing for washing machine, herringbone wood style flooring, built in shelving and drawers, contrasting worktops, Victorian style radiator, part panelled walls, recessed spotlights, sliding wood door.
View Utility PhotosCloakroom
2-pce suite comprising low level w.c., hand basin with mixer tap, part panelled walls, tiled flooring.
View Cloakroom PhotosBasement Snug
Extra snug or cinema TV room, wood style flooring, panelled walls, modern electric wall heater, stone staircase, led lighting, double glazed wood window with deep sill.
View Basement Snug PhotosBedroom one
Spacious double room with carpet flooring, sash style double glazed wood window, panel radiator.
View Bedroom one PhotosBedroom Two
Fantastic double room with feature panelled wall, carpet flooring, panel radiator, sash style double glazed wood window.
View Bedroom Two PhotosBedroom Three
Excellent double room with carpet flooring, 2 x velux windows with pitched ceiling, wood double glazed window with feature beam over.
View Bedroom Three PhotosBedroom Four
Carpet flooring, wood double glazed window with lovely aspects over rear garden, panel radiator, loft access.
View Bedroom Four PhotosBathroom
Stunning luxurious re-modelled 4-pce suite comprising double shower enclosure with direct feed rainfall shower and additional shower, freestanding double ended bath with floor mounted mixer tap, wall hung vanity unit with sink and mixer tap, low level w.c., tiled flooring, part tiled walls, part panelled walls, feature stone wall, wood double glazed window, wood beam, recessed spotlighting, ladder style radiator.
View Bathroom PhotosAdditional Information
The current owners have permitted plans for a potential ground floor extension. Current plans are able to be viewed online via RVBC Planning - Application 3/2022/0736.
Floorplans
Outside Spaces
Garden
Side driveway access through a private electric gate leading to a further gravelled driveway with ample private parking for 3 cars. There is a delightful walled garden with generous lawned area and stone flagged private patio and well stocked mature garden borders with an attractive timber pergola with patio to capture the sunshine! A further small area to the far left end of the garden is not currently on the title to this property. The area does not lead to anywhere and no other party have access to this area. Please ask for further details.
View PhotosParking Spaces
Secure gated
Capacity: N/A
Location
Properties you may like
By Stones Young Sales and Lettings Clitheroe
