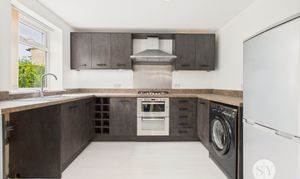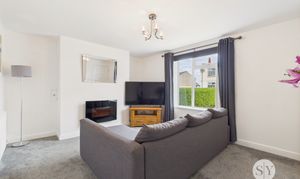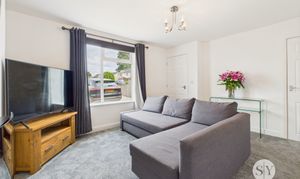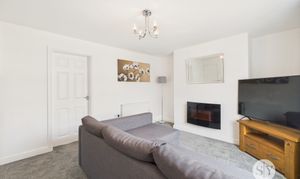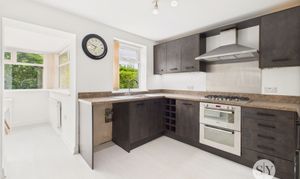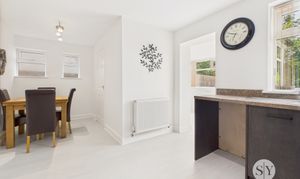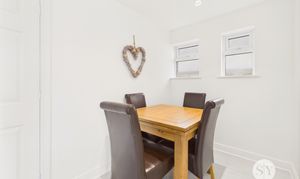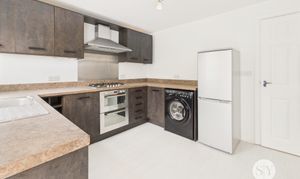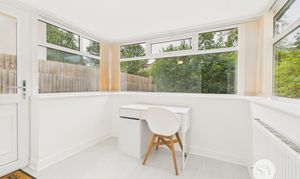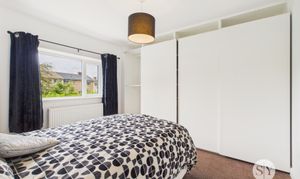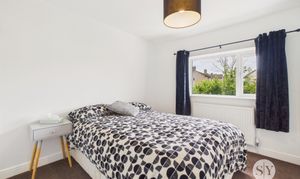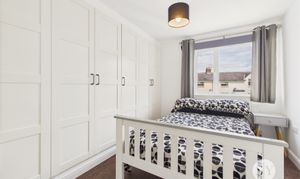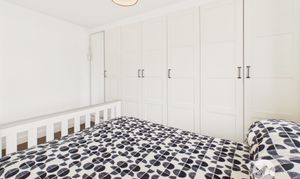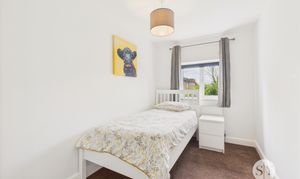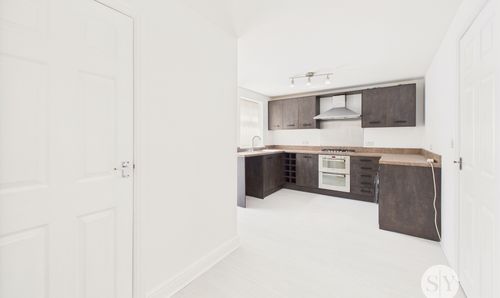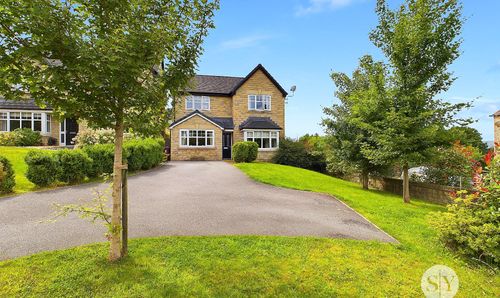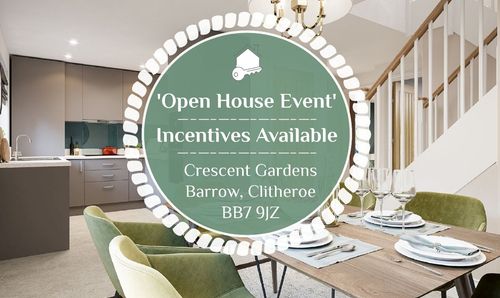Book a Viewing
To book a viewing for this property, please call Stones Young Sales and Lettings Clitheroe, on 01200 408408.
To book a viewing for this property, please call Stones Young Sales and Lettings Clitheroe, on 01200 408408.
3 Bedroom Semi Detached House, Calder Avenue, Billington, BB7
Calder Avenue, Billington, BB7

Stones Young Sales and Lettings Clitheroe
Stones Young Sales & Lettings, 50 Moor Lane
Description
With a lawned rear garden and a three-car driveway, this move-in-ready home is ideal for first-time buyers, families, or downsizers seeking a sought-after village location. Situated in the popular village of Billington, within walking distance of schools, amenities and Whalley village, and offering good commuter access to the A59, this property is freehold and provides a perfect blend of modern comforts and village charm.
EPC Rating: D
Key Features
- Attractive Extended Semi-Detached Home
- 3 Bedrooms - With Wardrobes To The 2 Doubles
- Desirable Well Appointed Interior
- Lawned Rear Garden; 3-Car Driveway
- No Onward Chain - Hassle Free Purchase
- Light & Airy Living Room
- Modern Kitchen Diner; Rear Sun Room
- Modern 3-pce Shower Room & 2-pce Cloaks
- Sought-After Village Location; Freehold
- Move into ready
- Ideal for first timebuyers, families or downsizers
- Whalley village within walking distance
- Good commuter access to the A59
Property Details
- Property type: House
- Price Per Sq Foot: £309
- Approx Sq Feet: 794 sqft
- Property Age Bracket: 1940 - 1960
- Council Tax Band: A
Rooms
Entrance
uPVC double glazed external front door, panel radiator, staircase leading to first floor.
View Entrance PhotosLounge
Light and airy living space with uPVC double glazed window, storage cupboard, panel radiator, modern wall mounted electric fire, TV point.
View Lounge PhotosKitchen Diner
Modern range of fitted wall, base and drawer units with contrasting laminate worktops and upstands, plumbing for washing machine and dishwasher, integrated stainless steel double electric oven and grill, 5-ring gas hob and extractor filter canopy over, built in wine rack, stainless steel single sink drainer unit with mixer tap, laminate wood effect flooring, uPVC double glazed windows, dining area, panel radiator, open to sun room.
View Kitchen Diner PhotosCloakroom
2-pce white suite with hand wash basin with mixer tap, low level w.c., wood effect flooring, uPVC double glazed window, panel radiator.
View Cloakroom PhotosSun Room
Laminate wood effect flooring, built-in storage cupboard housing combination gas central heating boiler, uPVC external door to the rear of the property, panel radiator, uPVC double glazed windows with private aspects over rear garden.
View Sun Room PhotosBedroom One
Double bedroom with carpet flooring, uPVC double glazed window, panel radiator, full wall of modern fitted wardrobes.
View Bedroom One PhotosBedroom Two
Double bedroom with carpet flooring, fitted wardrobes to one wall, panel radiator, uPVC double glazed window.
View Bedroom Two PhotosShower Room
Modern 3-pce white suite with low level w.c., pedestal wash basin with mixer tap, shower enclosure with thermostatic shower and glazed screen, part tiled walls, tiled flooring, panel radiator, recessed spotlights, extractor fan.
View Shower Room PhotosFloorplans
Outside Spaces
Garden
To the front of the property is a stone gravelled driveway providing private parking for 3 cars. Side gate access leading through to an enclosed private lawned rear garden with timber privacy fencing surround.
View PhotosParking Spaces
Location
Properties you may like
By Stones Young Sales and Lettings Clitheroe

