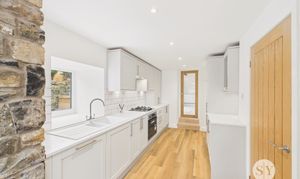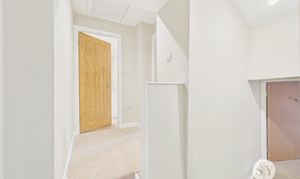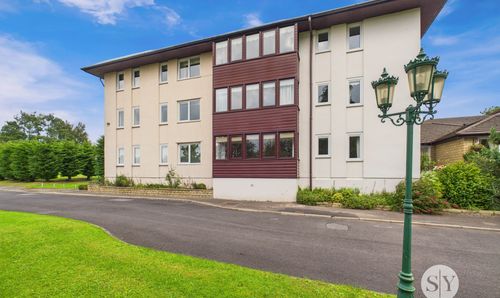Book a Viewing
To book a viewing for this property, please call Stones Young Sales and Lettings Clitheroe, on 01200 408408.
To book a viewing for this property, please call Stones Young Sales and Lettings Clitheroe, on 01200 408408.
2 Bedroom Semi Detached Cottage, East View, West Bradford, BB7
East View, West Bradford, BB7

Stones Young Sales and Lettings Clitheroe
Stones Young Sales & Lettings, 50 Moor Lane
Description
Positioned within the heart of the much sought-after village of West Bradford on the doorstep to open countryside, this stunning newly renovated double-fronted cottage offers a perfect blend of character and contemporary living. The light-filled conservatory and snug/breakfast room provide the ideal spaces for relaxation, while the open plan lounge and living areas feature a charming fireplace as the focal point. The beautiful new well-equipped kitchen boasts modern appliances and leads seamlessly into a useful utility room, adding a touch of practicality to the property. Upstairs, two excellent bedrooms await, complemented by a quirky office/storage space, making this cottage a versatile and charming dwelling. The spacious modern 4-piece bathroom ensures comfort and convenience, completing this delightful home that comes with the added benefit of no onward chain – a hassle-free purchase for the discerning buyer.
Outside, a lovely tiered south west facing garden awaits, offering a secluded oasis with a gravel pathway, patio, and gate access for privacy and security. The upper level of the garden boasts a generous private lawned area, perfect for outdoor gatherings, surrounded by mature privacy hedging, shrubs, and small trees that enhance the tranquillity of the space. A timber store provides additional storage, while fencing surrounds the perimeter for added peace of mind. To the side of the property, a stone gravel driveway offers ample parking for two cars, ensuring convenience and ease of access for residents and guests alike. This well appointed outdoor space complements the charm of the cottage, providing a seamless blend of indoor and outdoor living, making this property a truly special find in a desirable location.
EPC Rating: D
Key Features
- Stunning Newly Renovated Double Fronted Cottage
- Tucked Away Private Gardens and Patio
- Side Driveway - Parking For 2 Cars
- Sought After Location Within Desirable Village
- Snug/Breakfast Room & Light Filled Conservatory
- Beautiful New Well Equipped Kitchen & Useful Utility
- 2 Excellent Bedrooms With Quirky Office/Storage
- Open Plan Lounge & Living Areas With Feature Fireplace
- Spacious New Modern 4-pce Bathroom
- No Onward Chain - Hassle Free Purchase
Property Details
- Property type: Cottage
- Price Per Sq Foot: £332
- Approx Sq Feet: 1,173 sqft
- Property Age Bracket: 1910 - 1940
- Council Tax Band: D
Rooms
Entrance & Breakfast Area/Snug
uPVC double glazed entrance door, wood style flooring, feature exposed stone walls, panelled radiator, uPVC double glazed windows, wall light points, open to kitchen:
View Entrance & Breakfast Area/Snug PhotosKitchen
Newly installed modern fitted wall, base and drawer units with complementary working surfaces, tiled splash back, 1½ bowl sink drainer unit with mixer tap, built-in electric oven, 4-ring gas hob with concealed extractor filter canopy over, integrated fridge freezer and dishwasher, under unit spotlighting, wood style flooring, recessed spotlighting, under stairs storage cupboard, uPVC double glazed window with deep window sill overlooking garden.
View Kitchen PhotosInner Hallway
Wood style flooring, uPVC double glazed window, staircase leading to first floor.
View Inner Hallway PhotosUtility Room
Base cupboard with complementary working surface over, stainless steel sink drainer unit with mixer tap, wood style flooring, panelled radiator, uPVC double glazed window.
View Utility Room PhotosLounge
Carpet flooring, impressive feature stone fireplace with stone inset and hearth housing multi fuel cast iron stove, dark wood ceiling beams, panelled radiator, uPVC double glazed window, built-in alcove area, open to dining room:
View Lounge PhotosDining Room
Carpet flooring, panelled radiator, wall light points, feature wood beams, open to conservatory.
View Dining Room PhotosConservatory
Carpet flooring, uPVC double glazed windows, uPVC double glazed external rear door to garden.
View Conservatory PhotosBedroom One
Carpet flooring, panelled radiator, full length built-in wardrobes, uPVC double glazed window.
View Bedroom One PhotosBedroom Two
Carpet flooring, full length built-in wardrobes, panelled radiator, uPVC double glazed windows.
View Bedroom Two PhotosOffice/Storage
Excellent flexible room with carpet flooring, dark wood beam, uPVC double glazed window.
View Office/Storage PhotosBathroom
Newly installed 4-pce white suite comprising panelled bath with mixer taps, part tiled walls, vanity wash basin with mixer tap, drawers under, shower enclosure with thermostatic rain shower over, glazed shower screen, low level w.c., chrome ladder style radiator, wood style flooring, recessed spotlighting, uPVC double glazed frosted window.
View Bathroom PhotosAdditional Information
There is currently active planning permission passed for a large single storey extension to the rear of the property. Please ask for further details or see RVBC planning online for full details.
Floorplans
Outside Spaces
Rear Garden
Lovely tucked away tiered garden with gravel pathway and patio, gate access, upper level has a good sized private lawned area with paving and mature privacy hedging, shrubs and small trees, timber store and fencing surround.
View PhotosParking Spaces
Location
Properties you may like
By Stones Young Sales and Lettings Clitheroe




































































