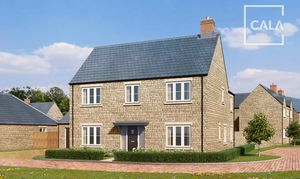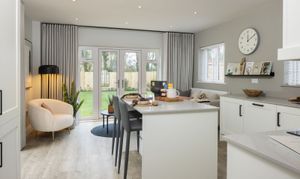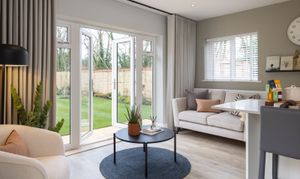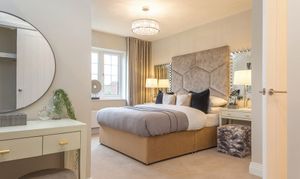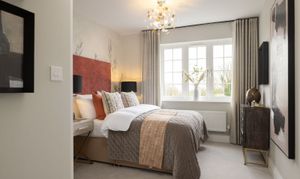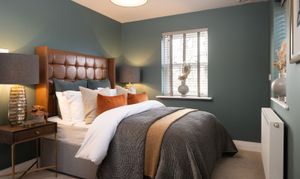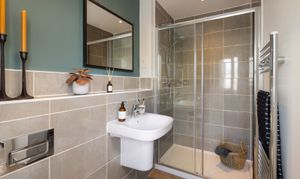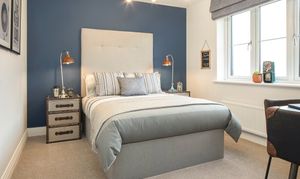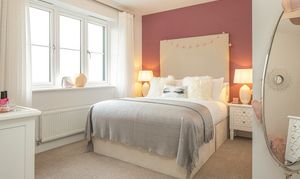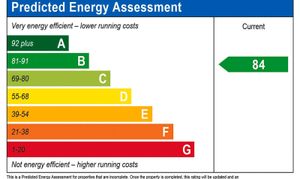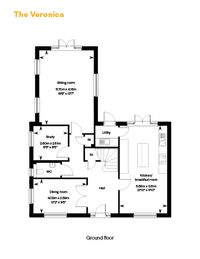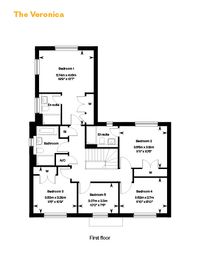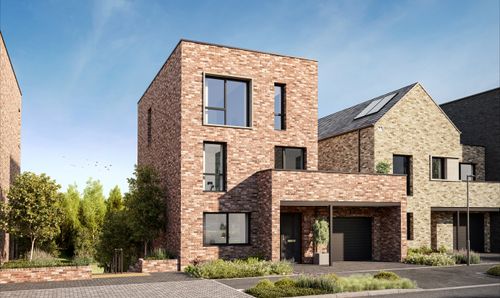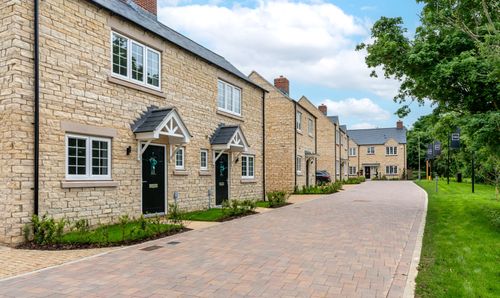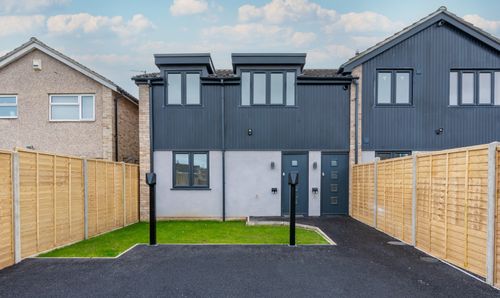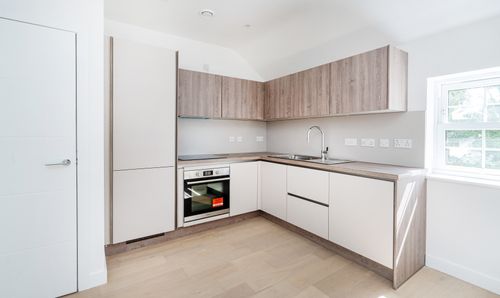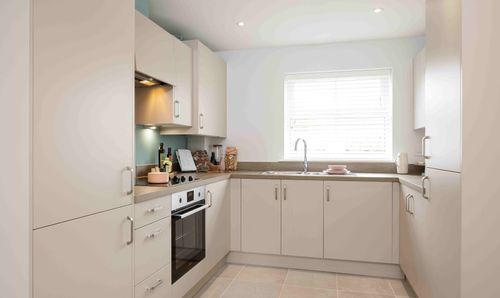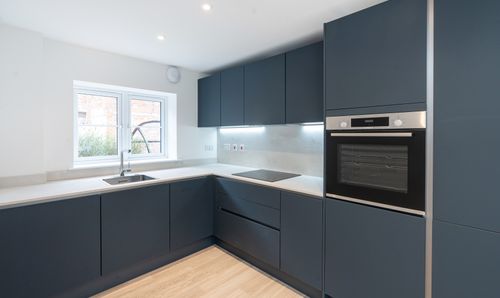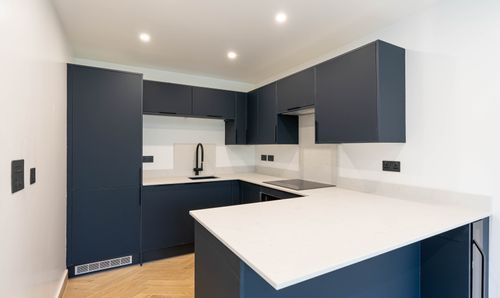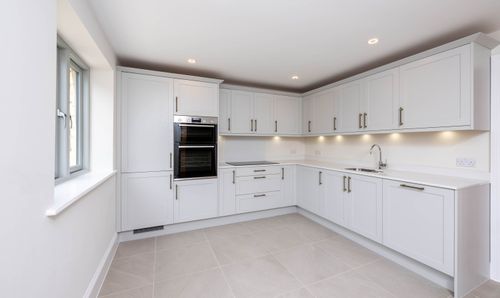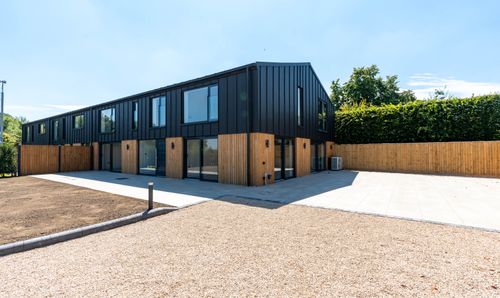Book a Viewing
5 Bedroom Detached House, Stable Gardens, Fewcott Road, OX27
Stable Gardens, Fewcott Road, OX27

Breckon & Breckon
Breckon & Breckon, 294 Banbury Road
Description
Stamp duty paid of £11,250 when you reserve this home! (T&C’s apply)
The Veronica is a fantastic five bedroom family home sitting at just over 2000sqft.
The kitchen has been designed with hosting in mind, with a beautiful central island and separate dining area. French doors extend the space outdoors, while a separate utility room, with convenient outside access, adds a practical touch. Equipped with Bosch built in-oven, combi/microwave oven and touch controlled induction hob and integrated fridge/freezer the kitchen promises both style and functionality. Your spacious sitting room lies to the rear of this home and has dual aspect windows, as well as French doors opening on to your patio area, creating a light and bright space that you won’t want to leave. This home offers a truly flexible layout downstairs with two further reception rooms to be used to suit your lifestyle.
On the first floor there are five bedrooms, including a tranquil main bedroom suite with built in wardrobes and private ensuite. The second bedroom also has a built in wardrobe and ensuite, whilst bedroom three also boasts a fitted wardrobe. A four piece family bathroom completes this home.
Outside there is a good sized, enclosed rear garden, a double garage with driveway parking for multiple cars and an electric car charging point.
Amtico flooring is included in the hallway, kitchen, utility, cloakroom, ensuite and family bathroom and an Air Source Heat Pump provides heating to this home.
Built by multi award winning developers, Cala Homes.
* This listing relates to plot 16
EPC Rating: B
Virtual Tour
Key Features
- ** Stamp duty paid of £26,250 when you reserve this home! (T&C’s apply) **
- Built by multi award winning developers, Cala Homes!
- Fantastic corner plot
- Open plan kitchen/breakfast room with island and French doors to the garden
- Separate utility room with outside access
- Spacious living room with French doors to the garden
- Two additional reception rooms to the ground floor
- Bedrooms one and two with built in wardrobes and ensuites
- Detached, double garage with driveway parking and EV charging point
- 2 minute walk to the bus stop, discover the new Bicester Bee bus service operating 6 days a week. Connecting you to the heart of Bicester with its surrounding villages, including Fritwell, Stoke Lyne
Property Details
- Property type: House
- Price Per Sq Foot: £394
- Approx Sq Feet: 2,019 sqft
- Property Age Bracket: New Build
- Council Tax Band: TBD
Floorplans
Outside Spaces
Garden
Parking Spaces
Garage
Capacity: 2
Double garage with driveway parking
Location
Stable Gardens is a small development of only 28 homes located in the picturesque village of Fritwell. Fritwell is perfect for those looking to live the countryside dream whilst still offering great transport links into Oxford, Birmingham and London from the local market town of Bicester by both train and car.
Properties you may like
By Breckon & Breckon
