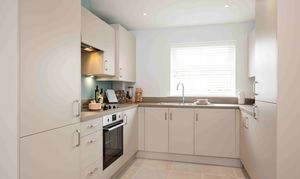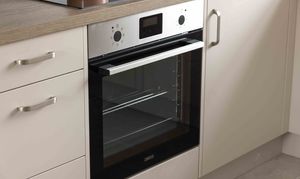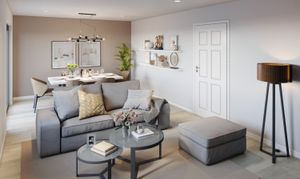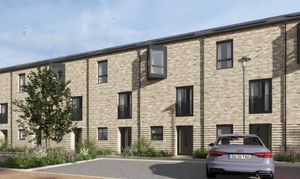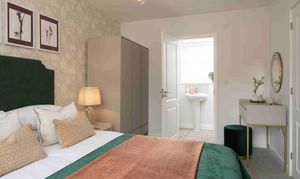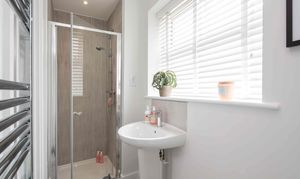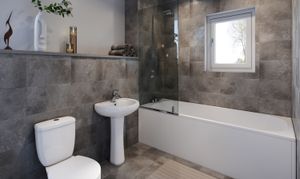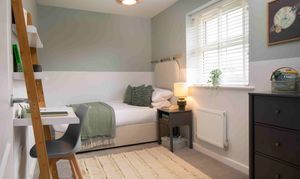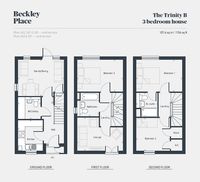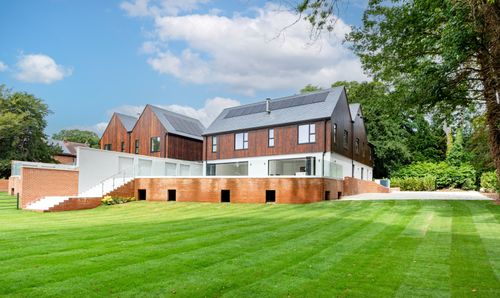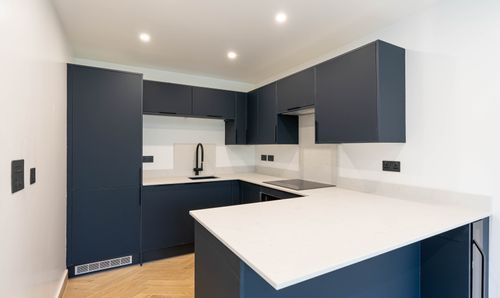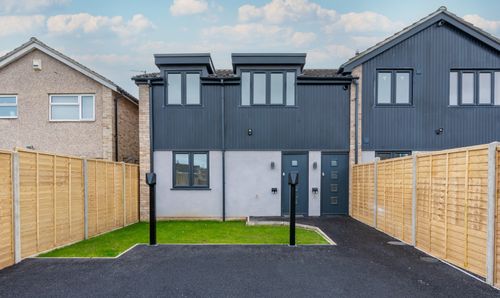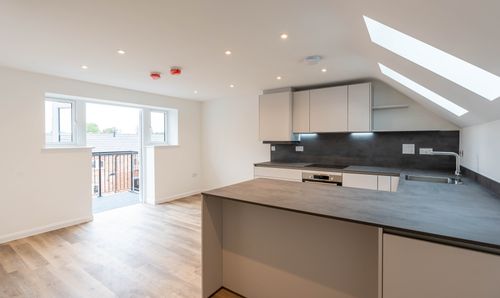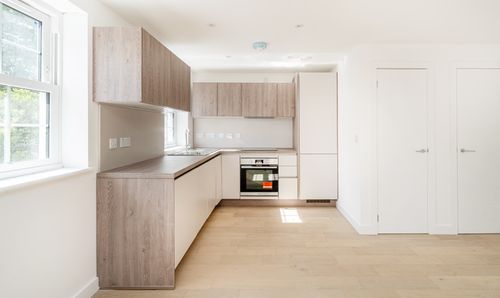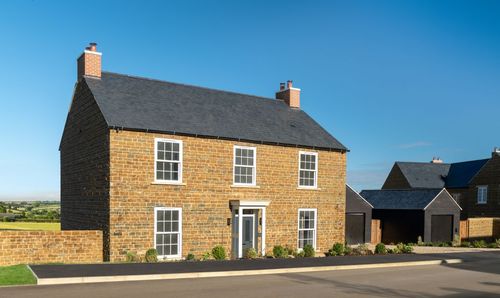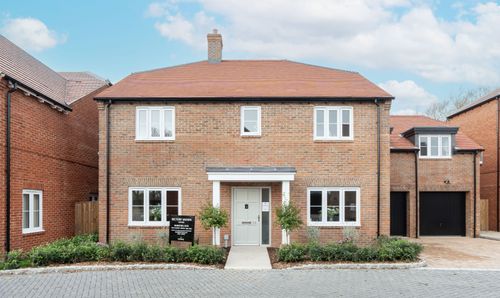Book a Viewing
3 Bedroom Mid-Terraced House, Beckley Place, Oxford, OX3
Beckley Place, Oxford, OX3

Breckon & Breckon
Breckon & Breckon, 294 Banbury Road
Description
Shared ownership property available for sale! - Contact us now for further information
The Trinity B is a fantastic, three bedroom townhouse in a prime location, with easy access to Oxford City centre and the John Radcliffe hospital.
On the ground floor of this home you will find a modern kitchen with integrated appliances, a separate utility room with WC and a spacious family/dining room with access out into your garden. The first floor comprises of an additional reception room, a double bedroom and a three-piece family bathroom. The main bedroom with ensuite and the third bedroom can be found on the top floor of this property.
Outside the home you have an enclosed rear garden, with patio area, and one off-street parking space.
Shared Ownership Cost Breakdown - Example of a 10% Share purchase
* Full market value = £560,000
* 10% purchase share price = £56,000
* Rent = £1,155pcm (charged at 2.75% of the unsold equity)
* Estimated estate and management charges = £79.42pcm
Example of a 25% purchase share:
* Full market value = £560,000
* 25% purchase share price = £140,000
* Rent = £962.50pcm (charged at 2.75% of the unsold equity)
* Estimated estate and management charges = £79.42pcm
* This listing relates to Plots 247
* Please note some of the images used are CGI’s or of previous Places for People developments and are therefore for indicative purposes only
Virtual Tour
Key Features
- ** Shared ownership home! **
- Fantastic location - close to both Oxford City centre and the JR
- Two separate living spaces
- Main bedroom with ensuite
- Option to staircase to 100% in the future
- Off street parking for one car
Property Details
- Property type: House
- Price Per Sq Foot: £121
- Approx Sq Feet: 1,156 sqft
- Property Age Bracket: New Build
- Council Tax Band: TBD
Floorplans
Outside Spaces
Garden
Parking Spaces
Off street
Capacity: 1
One car parking space
Location
Situated within the Barton Park development, this dynamic and forward-thinking neighborhood offers essential amenities like a food store, recreational facilities, and community spaces within easy reach. The environment is enhanced by imaginative landscaping and the scenic Bayswater Brook, providing an opportunity to connect with nature. Embracing a low-carbon lifestyle, the community boasts a network of pedestrian and cycle links leading to Oxford's center.
Properties you may like
By Breckon & Breckon
