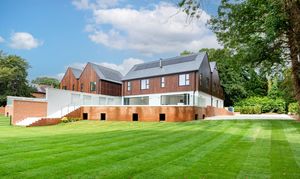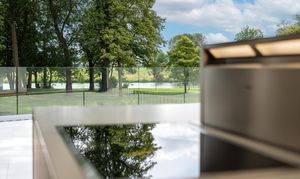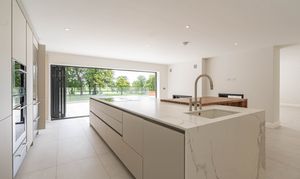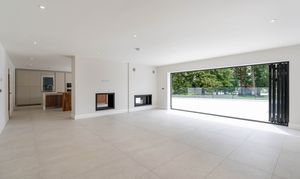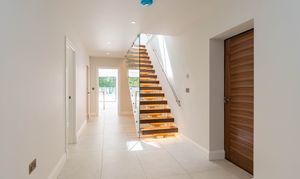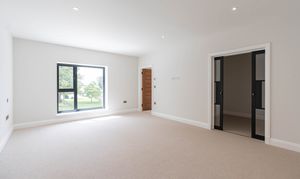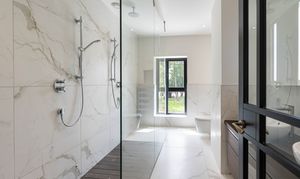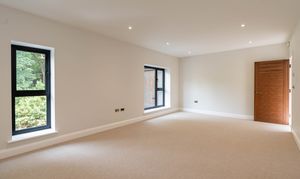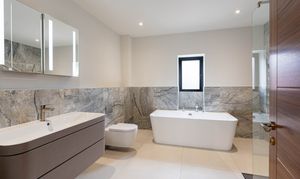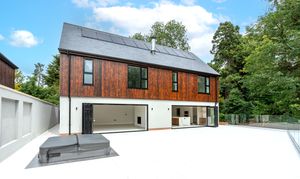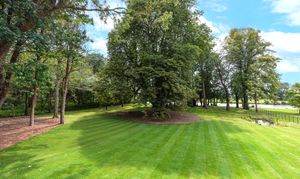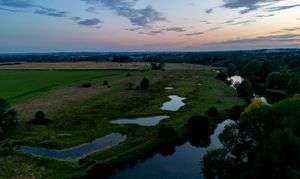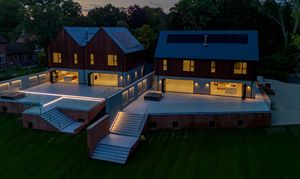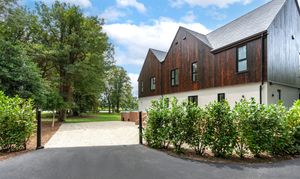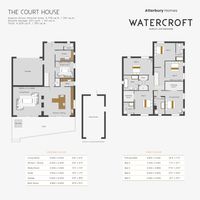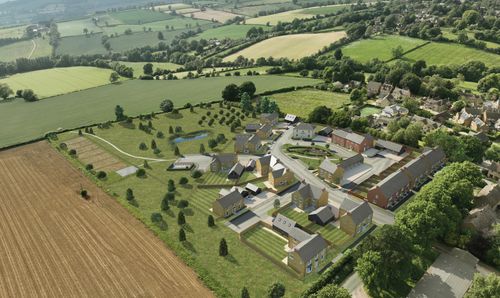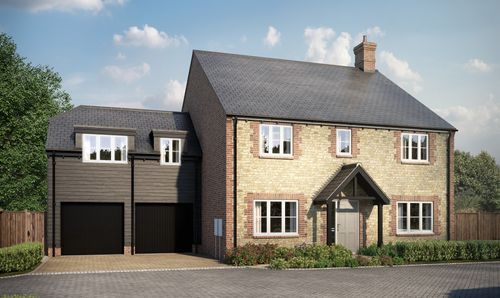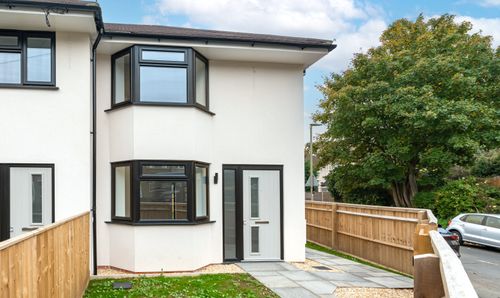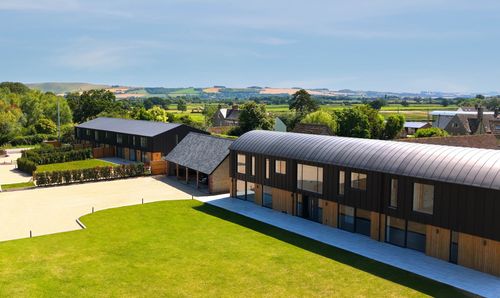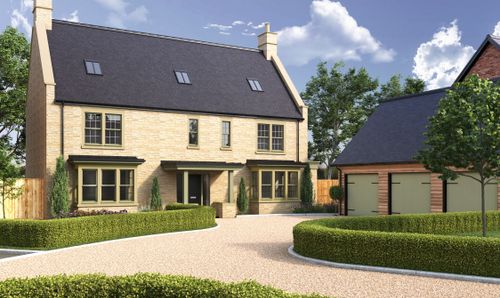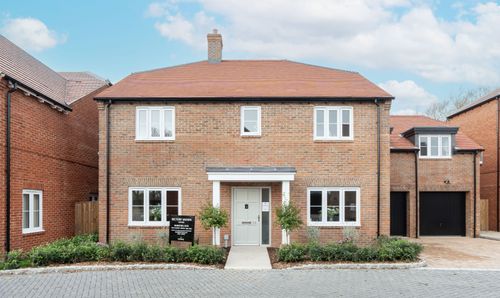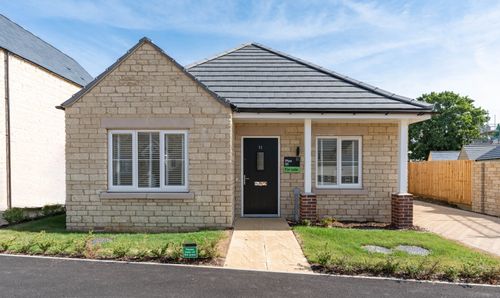Book a Viewing
5 Bedroom Detached House, Burcot, Abingdon, OX14
Burcot, Abingdon, OX14

Breckon & Breckon
Breckon & Breckon, 294 Banbury Road
Description
The Court House is one of two newly built homes, forming Watercroft , by highly regarded local developer, Atterbury Homes. Occupying a charming riverside position, off a private drive, The Court House is set in an acre of land, adjacent mature woodland and has an extensive south facing garden on to the Thames, providing wonderful views of local countryside towards Wittenham Clumps.
The property features a wonderful bespoke kitchen by Bakehouse which has a Neolith feature island with contrasting walnut breakfast bar. A suite of integrated appliances include a Gaggenau induction hob with rise and fall downdraft extraction unit, Wolf steam oven with two warming drawers, Subzero fridge; freezer drawers with wine conditioner, Fisher & Paykel Dishdrawers and Miele dishwasher,
There is discrete access to a concealed tea station with Zip boiling tap and also a separate utility room with fitted Miele washing machine a condenser dryer and additional sink unit.
Full width bi-fold doors with a flush threshold provide access from the kitchen to a generous split level terrace with sunken hot tub and stairs descending to the garden.
A feature fireplace separates kitchen from a good size living room which also has full width bi-fold doors opening on to the terrace.
Also on the ground floor are a study, media room and w/c.
The Court House offers five spacious bedrooms, two with walk-in dressing rooms and three with luxurious ensuites, in addition to the family bathroom.
On approach, there is driveway parking for a number of vehicles as well side access for small watercrafts and a double garage with EV charge point.
Underfloor heating extends throughout the house, provided by an air source heat pump. Domestic hot water via two air recovery units and solar panels have three 3.5kw batteries.
A 10 year Global Homes warranty provides peace of mind; there is an alarm system with CCTV and fingerprint entry system.
Virtual Tour
Key Features
- Bespoke Kitchen by Bakehouse including Wolf, Subzero, Miele, Gaggenau and Fisher & Paykel appliances
- 40 meters of river frontage onto the River Thames
- As featured in The Times newspaper and Country Life magazine
- Split-level patio with porcelain tiles surrounded by a frameless glass balustrade with a sunken hot tub
- South facing garden with breathtaking views of the River Thames and Wittenham Clumps
- Double garage with electric roller doors and electric car charger
- A+ energy efficiency rating with air source heat pump, heat recovery system, solar panels and three 3.5kw storage batteries
- Main entrance by Urbanfront with pivot hinge and fingerprint entry system
- Peace of mind with a built in alarm system, CCTV, entry system with fingerprint recognition and a 10-year Global Homes warranty
- Refurbished boat house for storing small watercrafts
Property Details
- Property type: House
- Price Per Sq Foot: £1,191
- Approx Sq Feet: 3,778 sqft
- Property Age Bracket: New Build
- Council Tax Band: TBD
Floorplans
Outside Spaces
Garden
Parking Spaces
Garage
Capacity: 2
Location
Nestled peacefully in South Oxfordshire, the hamlet of Burcot lies south of Oxford and near several villages and market towns, such as Dorchester-on-Thames, Abingdon, Wallingford and Henley on Thames. Burcot offers a beautiful 16th century thatched pub called The Chequers which has recently developed into a restaurant and boutique hotel. The River Thames acts as a natural route of connection between the property and it's surroundings. Downstream lies Dorchester-on-Thames with local amenities, public houses and it's famous Abbey, founded in 1140. Passing through Clifton and Cullham Locks to the west, brings you into Abingdon, a bustling town with independent schools, shops, farmers markets, supermarkets and retail parks. Further upstream or 8 miles by car, appear the dreaming spires of Oxford. A renowned university city with wider connections across the country by rail and road.
Properties you may like
By Breckon & Breckon
