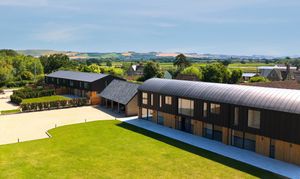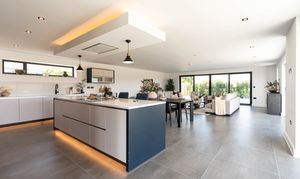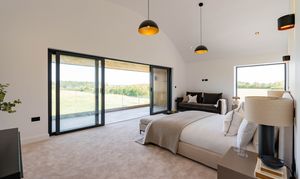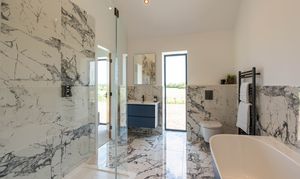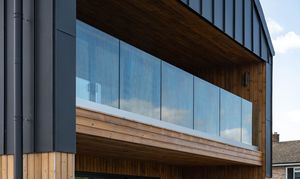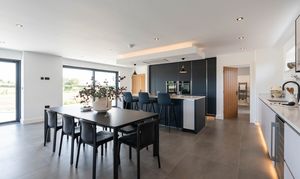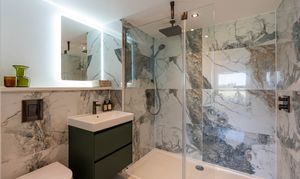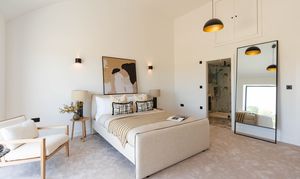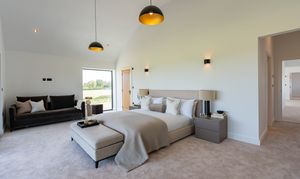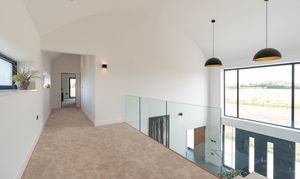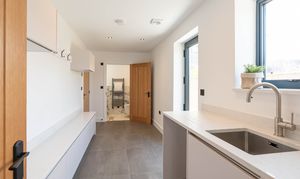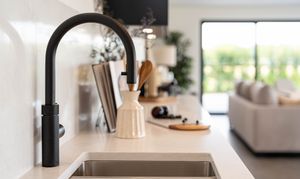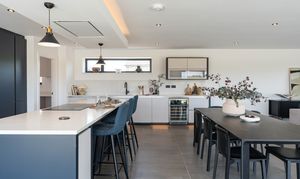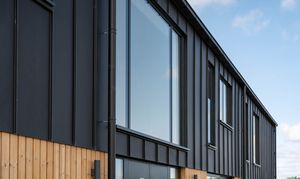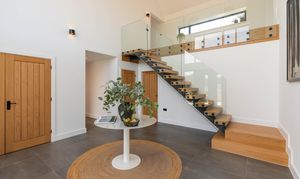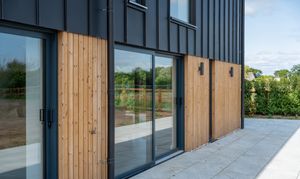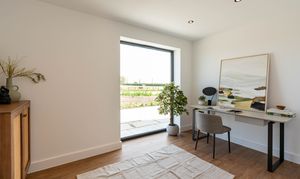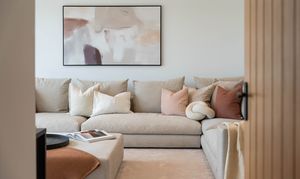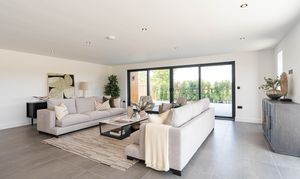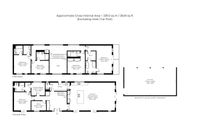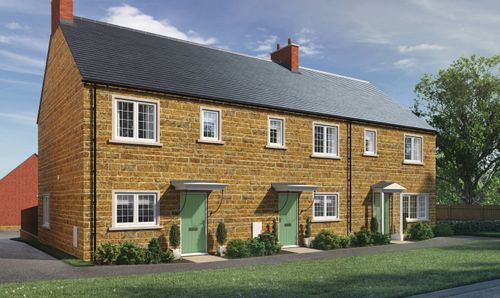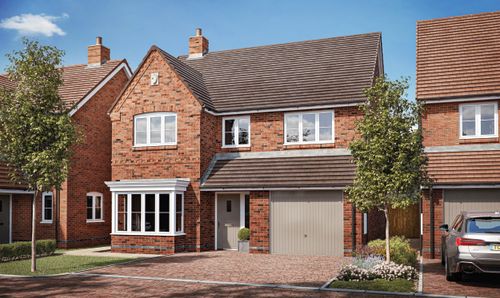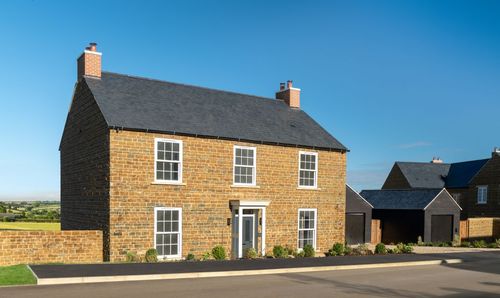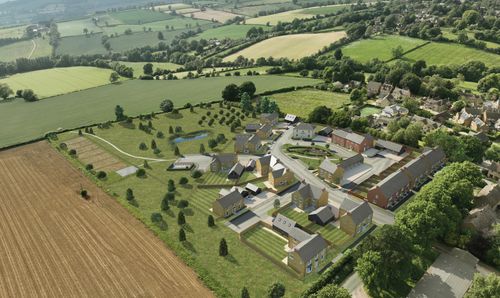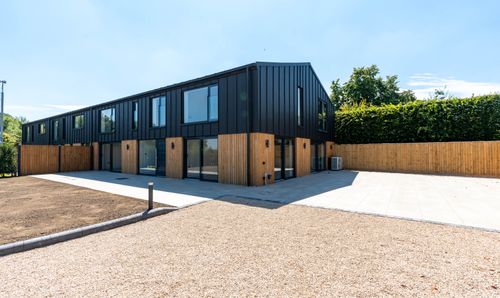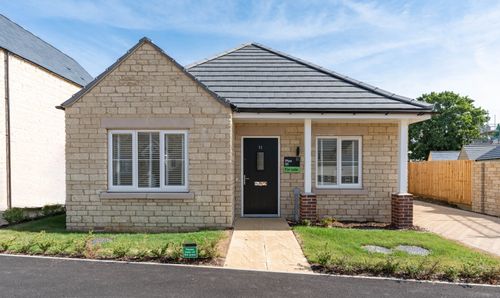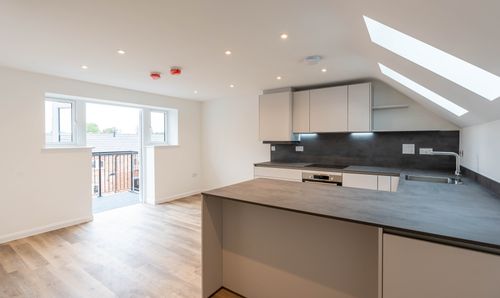Book a Viewing
Detached Barn, Longcot, SN7
Longcot, SN7

Breckon & Breckon
Breckon & Breckon, 294 Banbury Road
Description
Exclusive development of just 4 properties meticulously designed to the highest standard, tucked away and offering stunning views in the picturesque village of Longcot.
Tucked away behind its private electric gated entrance is this delightful 3600sq ft home 5 bedroom home. Featuring bespoke finishes throughout and a 4-vehicle car barn, plot 4 is truly one to be admired.
The large kitchen/dining room spans over 11 metres and features porcelain tiles, German Häcker kitchen with Neff appliances, a Quooker tap, wine cooler and Quartz worktops. Patio doors lead out to the garden with porcelain paved patio. Elsewhere on the ground floor, the is a separate utility room, snug, study and flexible space offering either a separate lounge or bedroom with en-suite.
The spacious entrance hall leads to the beautifully crafted Jarrods bespoke high tech glass and steel staircase with oak treads. A generous landing leads to the 4 double bedrooms, all with en suites and ample storage space. The main feature upstairs is the delightful principal bedroom with a walk in wardrobe, en suite bathroom and large west facing balcony, giving you glorious views over the neighbouring equestrian land.
Externally, the property is gated and provides ample parking for a number of vehicles. The 4-vehicle garage with bespoke oak joinery has the potential to convert, subject to the usual permissions.
Each property is carefully designed offering the best of both worlds: Charm and character of the original agricultural buildings that once occupied this former farm, to luxurious modern living using natural materials, timber blended with zinc, steel and glass to create a truly unique finish of the highest quality inside and out.
Each barn has been designed to be energy efficient with the latest Air-source Heat Pump heating technology partnered with underfloor heating to the ground floor and aluminium radiators on the first floor.
EPC Rating: C
Key Features
- Substantial new home set in 0.66 acre
- Semi-rural setting with views across local countryside
- Double height entrance hall with bespoke Jarrods staircase
- Handcrafted zinc roof and first floor covering, with aluminium windows and doors
- Bespoke Häcker kitchen with Neff appliances, wine cooler, Quooker tap & Quartz worktops
- Underfloor heating to ground floor
- Principal bedroom with enclosed west facing balcony, walk-in wardrobe & en suite shower room
- Duravit Sanitaryware and Grohe Fittings
- Quadruple car barn of approx 1000sqft with EV charge point
- Electric gated entrance with driveway parking for multiple vehicles
Property Details
- Property type: Barn
- Price Per Sq Foot: £480
- Approx Sq Feet: 3,649 sqft
- Council Tax Band: TBD
Floorplans
Outside Spaces
Garden
Parking Spaces
Car port
Capacity: 4
Location
Longcot is a close-knit community with a number of local amenities including a village hall, pub and primary school. The village has several historic buildings including the 13th century St Mary’s Church and the 17th century Manor House & Longcot Chapel. The nearby villages of Uffington , offers a village shop and Post Office, plus Co-Op supermarket in Shrivenham. Larger supermarkets such as Waitrose and Tesco can be found in Faringdon only a short drive away.
Properties you may like
By Breckon & Breckon
