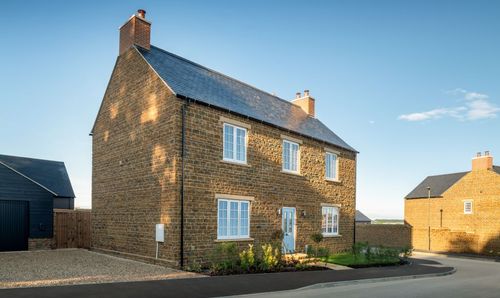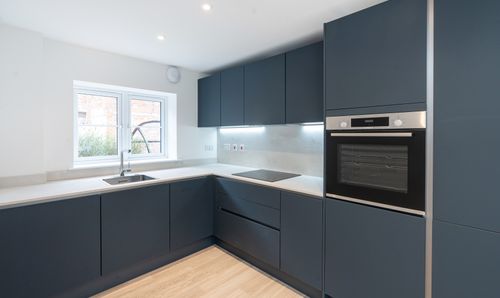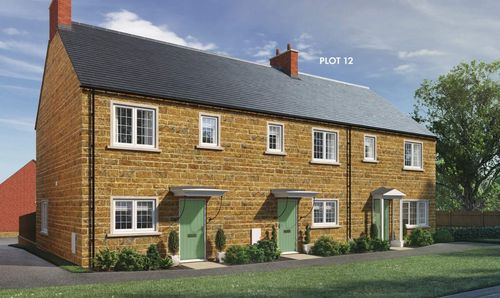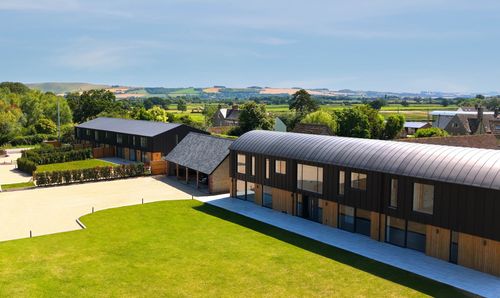Book a Viewing
2 Bedroom Terraced House, Deanfield Heights, Sibford Ferris, OX15
Deanfield Heights, Sibford Ferris, OX15

Breckon & Breckon
Breckon & Breckon, 294 Banbury Road
Description
*£10k Stamp Duty Contribution*
Plot 11, The Ascott, is an ironstone finished 2 bedroom home with a west facing garden and off-street carport.
To the ground floor is an open and spacious kitchen/dining/living room with a shaker style kitchen and fully-integrated appliances. To the rear are double doors leading to the garden.
To the rest of the ground floor you’ll find the cloakroom and built in storage cupboard with fitted carpets and Amtico flooring throughout.
The first floor comprises two double bedrooms with built in Hammonds wardrobes to the primary bedroom. Both the primary bedroom en-suite and the family bathroom feature Roca sanitaryware and Vado brassware, as well as heated towel rails to both.
The rear garden is turfed, with a paved patio area, outside water tap and electrical point.
Each home at Deanfield Heights is fitted with an air source heat pump, with underfloor heating to the ground floor. Satellite TV distribution system to all rooms, full fibre broadband and CAT 6 wiring.
* Applies to reservations by 31.12.24
Some images are CGI and internals are of a previous Deanfield Homes show home
Virtual Tour
Key Features
- Exclusive development of 25 homes
- Open plan kitchen/living/dining room
- Primary bedroom features built in wardrobes by Hammonds
- Built-in Bosch appliances
- West facing garden
- En-suite to primary bedroom
- Turfed rear garden with a paved patio area
- Air source heat pump with underfloor heating to the ground floor
- Full fibre broadband and CAT 6 wiring
- Carport & off-street parking
Property Details
- Property type: House
- Price Per Sq Foot: £521
- Approx Sq Feet: 863 sqft
- Property Age Bracket: New Build
- Council Tax Band: TBD
Floorplans
Outside Spaces
Garden
Parking Spaces
Car port
Capacity: 1
Location
Sibford Ferris stands as a charming and scenic village nestled on the outskirts of the Cotswold Hills. This village holds great appeal, paired with its neighbouring Sibford Gower, due to its array of local amenities such as a village shop, doctors' clinic, post office, a pub, and well-regarded schools. Just beyond the village lies the breath taking Cotswolds Area of Outstanding Natural Beauty, where a network of footpaths and bridleways awaits, offering diverse opportunities for walking and riding adventures.
Properties you may like
By Breckon & Breckon



















