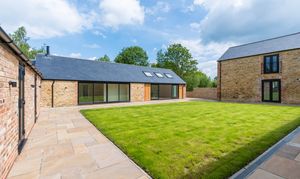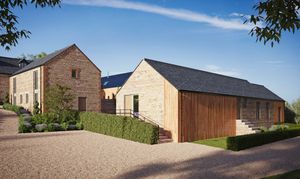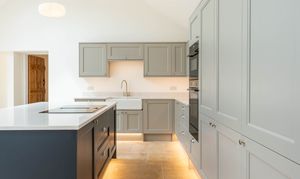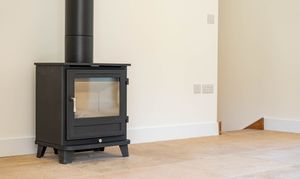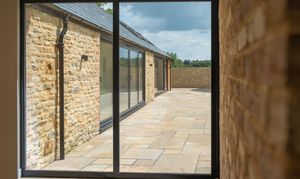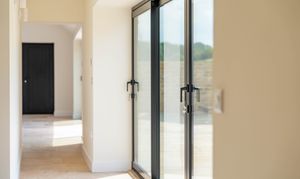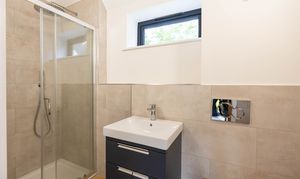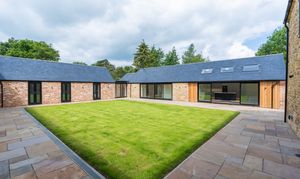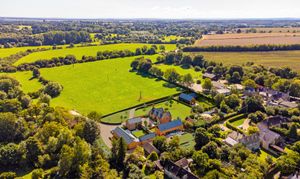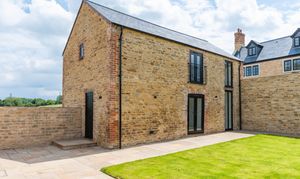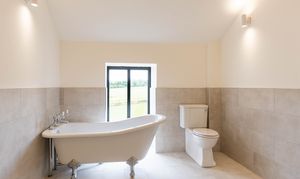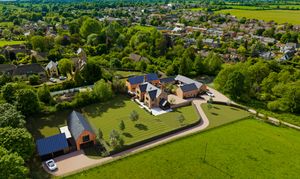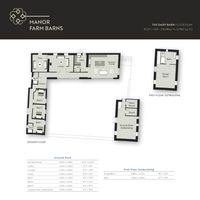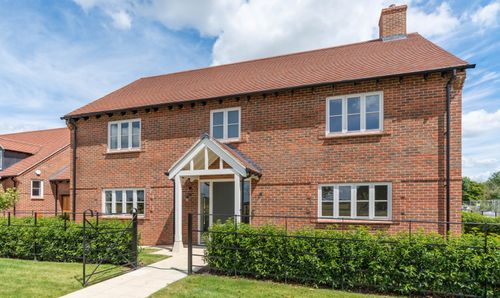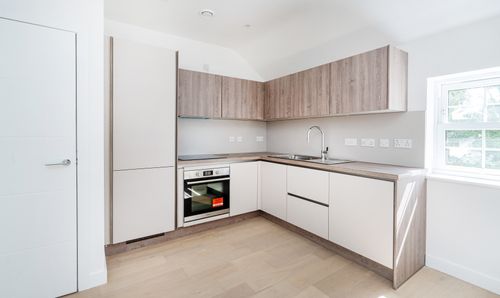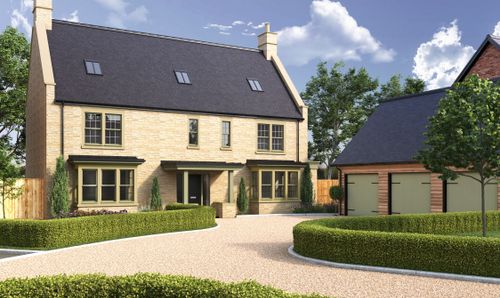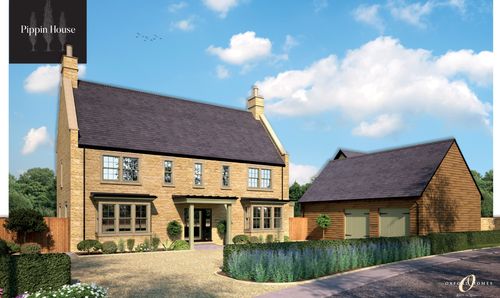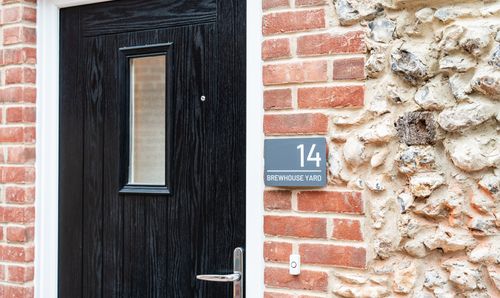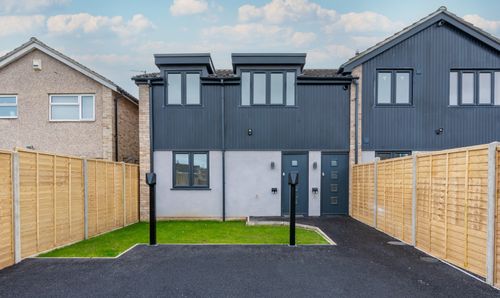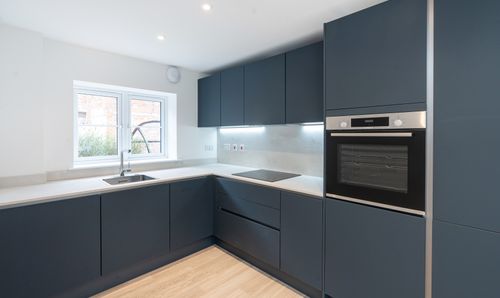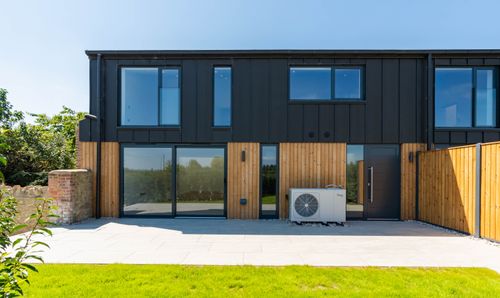Book a Viewing
4 Bedroom Detached Bungalow, The Dairy Barn, Manor Farm Barns, Middle Barton, OX7
The Dairy Barn, Manor Farm Barns, Middle Barton, OX7

Breckon & Breckon
Breckon & Breckon, 294 Banbury Road
Description
The Dairy Barn sits on the edge of Manor Farm Barns situated around a beautiful central courtyard garden.
The main wing of this home comprises of three separate living areas, including the kitchen/dining room, living room with log burning stove, and cosy snug. The kitchen is fitted with classic shaker style units and a large central island with induction hob and downdraft extractor - allowing an uninterrupted view out to your garden through the wall-to-wall sliding doors. You will find all the modern features that you would expect in a home of this standard including Neff double ovens and warming draw, double height fridge and freezer, dishwasher and double Belfast sink. The utility rooms sits just off the kitchen and offers handy outside access.
There are three bedrooms within The Dairy Barn itself, all of which have French doors that open out on to your central courtyard. The principle bedroom benefits from an ensuite bathroom and there is an additional three piece family bathroom as well.
The self-contained, two-storey outbuilding is on the opposite side of the courtyard garden and offers versatility as either a home office or guest suite. The downstairs rooms have the infrastructure to be converted to a kitchen and utility/WC in the future if needed, whilst the first floor offers a generous room with ample space for a double bed and a four piece family bathroom with views out across the surrounding countryside.
Just beyond the barn, you’ll be able to enjoy just over 0.5 acres of land, along the banks of the River Dorn. This serene area is adorned with mature trees and is the perfect place to spend leisurely afternoons.
* Please note some images used have been virtually staged and are for indicative purposes only
EPC Rating: C
Virtual Tour
Key Features
- Designed around the beautiful central courtyard, perfect for entertaining all year round
- Meticulously designed shaker style kitchen with central island
- Sliding doors stretch the length of the kitchen/dining room, creating a bright and welcoming living space
- Spacious living room with log burner and separate snug
- Partially constructed with bricks from the original barn - combining modern luxury with character features
- Self-contained two-storey outbuilding, offering versatility as either a home office or guest suite
- An additional 0.5 acres of land fronting onto the River Dorn
- Great connections by train from Heyford and Bicester stations
- Less than 5 miles from Soho Farmhouse, 7 miles from Blenheim Palace in Woodstock and just 13 miles from Bicester Village
- Superfast broadband installed
Property Details
- Property type: Bungalow
- Price Per Sq Foot: £419
- Approx Sq Feet: 2,980 sqft
- Property Age Bracket: New Build
- Council Tax Band: TBD
Floorplans
Outside Spaces
Garden
Private courtyard garden
Front Garden
Just over 0.5 acres of riverside land opposite the home
Parking Spaces
Off street
Capacity: 2
Driveway parking - this property comes with approved planning permission for a carport
Location
Middle Barton, one of the three linked Barton villages, is situated on the edge of the ever-popular Cotswolds. Manor Farm Barns is less than 5 miles from the private members club, Soho Farmhouse, 7 miles from Blenheim Palace in Woodstock and just 13 miles from Bicester Village. Whilst the village is peaceful and tucked away, it is well placed for commuters, with Heyford train station just 3 miles and the M40 only 8 miles away.
Properties you may like
By Breckon & Breckon
