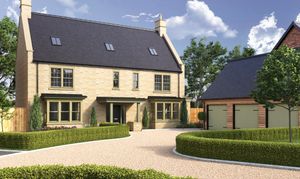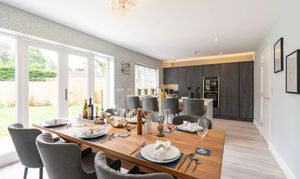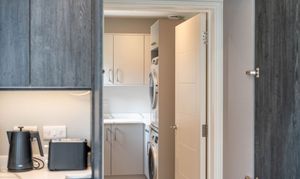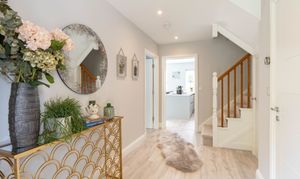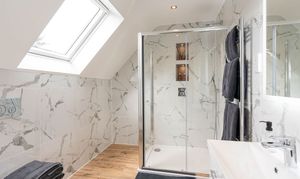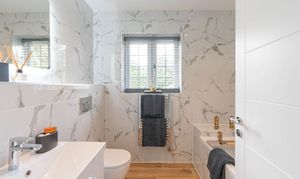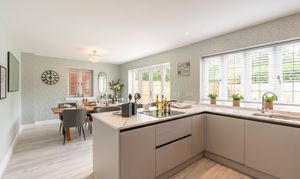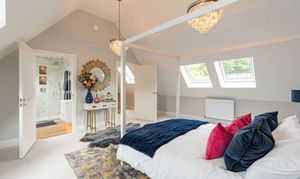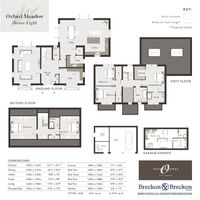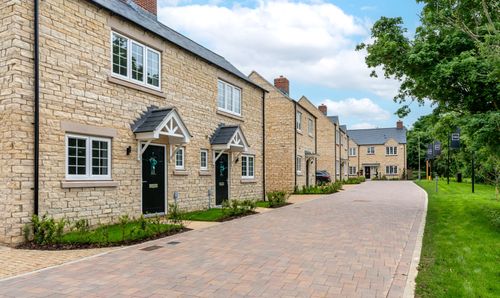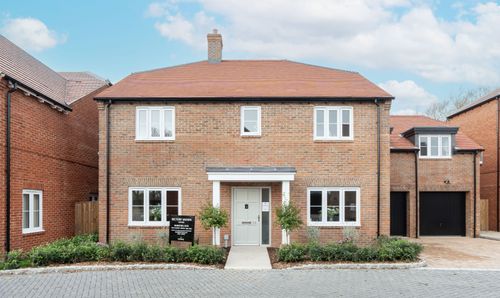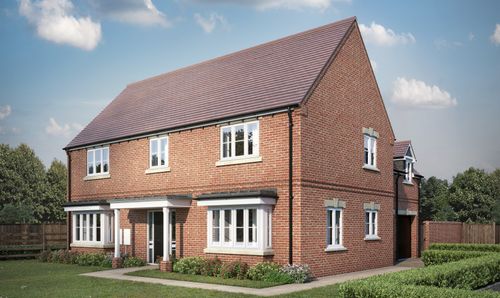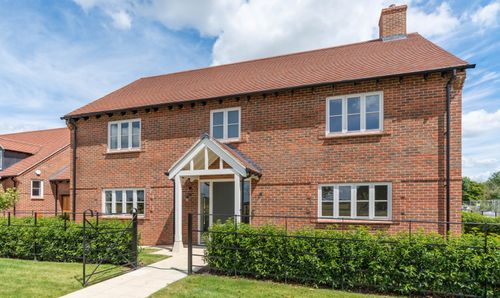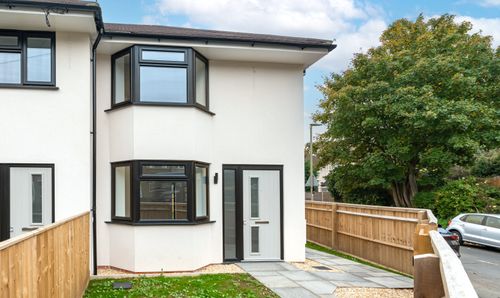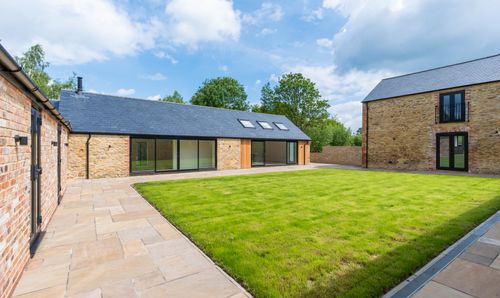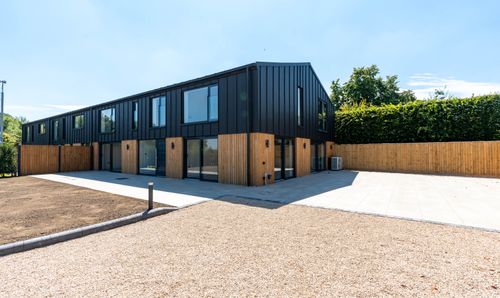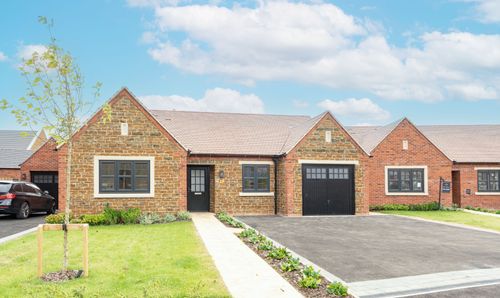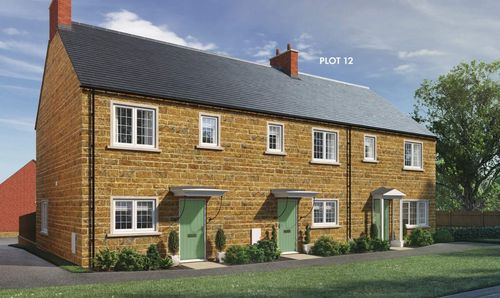Book a Viewing
5 Bedroom Detached House, Oxford Meadow, High Street, OX29
Oxford Meadow, High Street, OX29

Breckon & Breckon
Breckon & Breckon, 294 Banbury Road
Description
Create your perfect home by tailoring it to your preferences. Design the layout of your kitchen, choose your favourite appliance brands and models, select bathroom colours and configurations, decide on internal door styles and ironmongery and customise the interior decoration with your chosen colours. This home can be uniquely yours, created by you, for you.
Home eight is a substantial home set on a superb south-facing plot of approximately one-third of an acre. The proposed layout of this home offers luxurious accommodation across three floors.
The welcoming central entrance hall leads to a triple-aspect living room with French doors opening to the garden, a study, a cloakroom, and an expansive open-plan kitchen/breakfast/dining area with feature rooflights and two sets of double doors leading to the rear garden, as well as a separate utility room.
There are five double bedrooms, including a principal bedroom with a walk-in wardrobe and ensuite shower room, a family bathroom and an additional shower room on the second floor.
The garden will be laid to lawn, with a patio area accessible from each set of French doors.
Home eight is complemented by a detached building that includes a double garage, a store and an entrance hallway with stairs leading to the annexe above. Here, you’ll find an open plan kitchen/dining/living area, a bedroom and a shower room.
Note: Internal images are of previous Oxford Homes properties and are indicative of fit and finish. External CGI is also indicative of finished home.
Key Features
- Custom Build your own home without the stress of project managing the build
- A home of 4549sqft (inc Garage) set on approx. 1/3 of an acre
- Triple Aspect Living Room with French doors to the rear garden
- Expansive Kitchen/Breakfast/Dining Room with two sets of French doors to the rear garden
- Five Double Bedrooms, including the principal bedroom with a walk-in wardrobe and ensuite shower room
- Separate Annexe accommodation above the Garage
- South Facing Garden
- SIP panel construction
- Air Source Heat pump heating and hot water
- Mechanical ventilation Heat recovery system installed
Property Details
- Property type: House
- Price Per Sq Foot: £418
- Approx Sq Feet: 4,549 sqft
- Council Tax Band: TBD
Floorplans
Outside Spaces
Garden
Parking Spaces
Garage
Capacity: 3
Location
The village of Standlake offers the perfect blend of a thriving community, plentiful amenities within walking distance yet easy and convenient connections to larger towns and the City of Oxford itself as well as the natural beauty and openness of the countryside. The great outdoors is also on your doorstep, with numerous walking trails including the Windrush Path, following the attractive River Windrush which joins the River Thames at Newbridge to the south. Those who love water pursuits are spoilt for choice, with plentiful fishing available at the nearby lakes as well as watersports at nearby Hardwick Park and the West Oxfordshire Sailing Club as well as Oxford Sailing Club based at Farmoor Reservoir. Additionally residents can benefit from popular local sports and health facilities, including Lincoln Park Farm’s pool and gym, Oxford Downs cricket club, and Lower Windrush tennis club.
Properties you may like
By Breckon & Breckon
