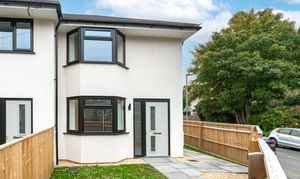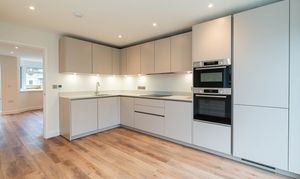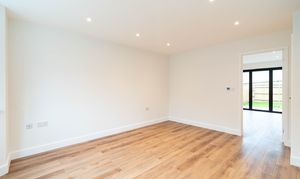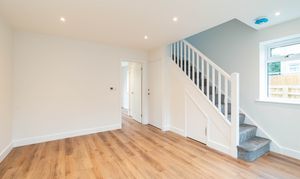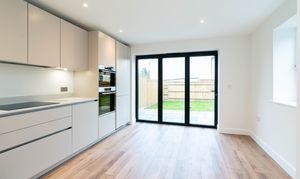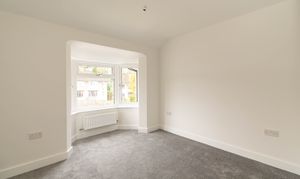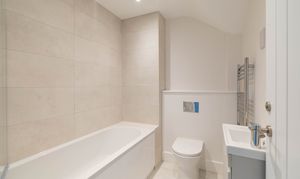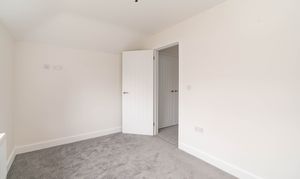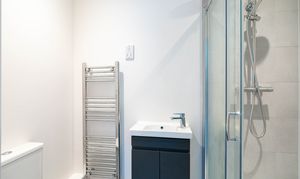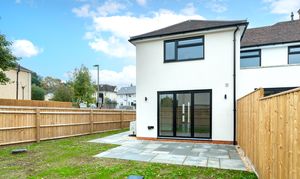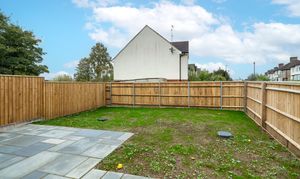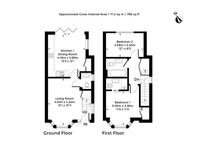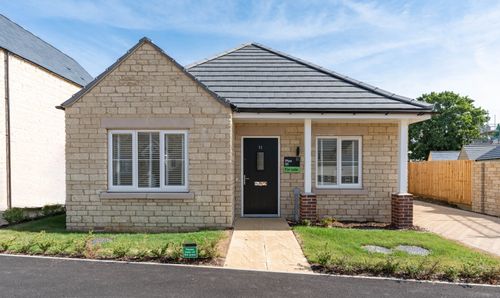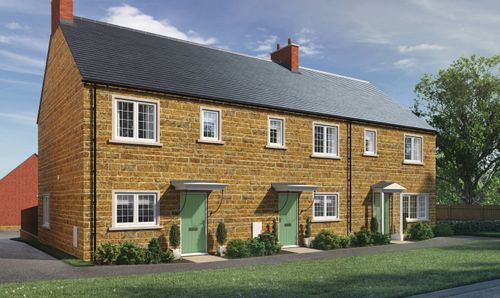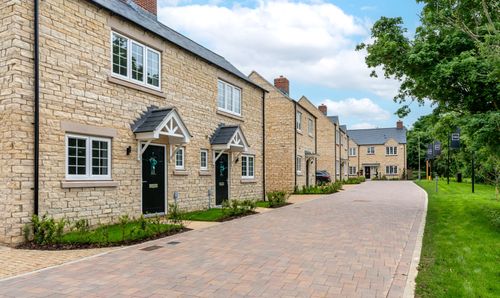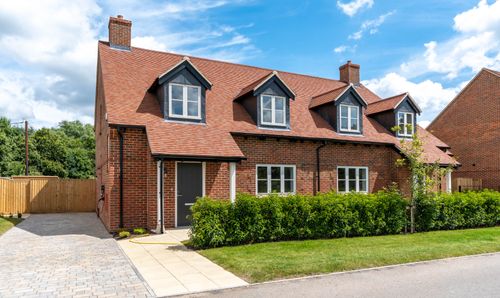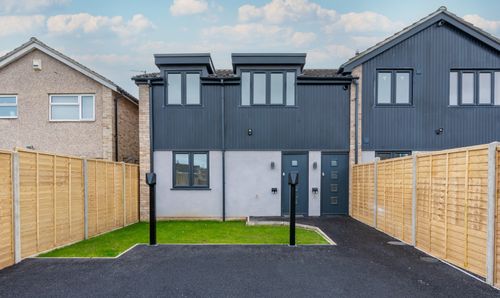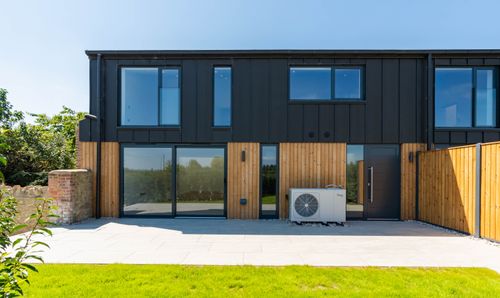Book a Viewing
2 Bedroom End of Terrace House, Headley Way, Headington, OX3
Headley Way, Headington, OX3

Breckon & Breckon
Breckon & Breckon, 294 Banbury Road
Description
35a Headley Way is a newly built 2-bedroom semi-detached home in the heart of Headington. Beautifully crafted by a local Oxford builder, this property comes fully fitted with a high specification throughout and ready to move into.
As you enter, you are greeted by the spacious bay fronted living room. This leads to the stylishly fitted kitchen with Bosch appliances, stone worktops, chrome sockets and aluminium framed bifold doors. Completing the ground floor is the cloakroom and ample understairs storage and separate cupboard.
Upstairs are the 2 double bedrooms, the primary with an en-suite and built in storage cupboard, a family bathroom and airing cupboard.
The generous sized rear garden is largely paved with side access as well.
This highly energy efficient home is fitted with an air source heat pump, underfloor heating to the ground floor and radiators upstairs.
Key Features
- New Build Home
- 2 Double Bedrooms
- Air Source Heat Pump - Underfloor heating to ground floor
- En-suite & storage to master
- Kitchen fitted with Bosch appliances and stone worktops
- Bifold doors leading to large rear garden
- Ideal situation for transport links and access to John Radcliffe Hospital
Property Details
- Property type: House
- Price Per Sq Foot: £653
- Approx Sq Feet: 766 sqft
- Council Tax Band: D
Floorplans
Outside Spaces
Rear Garden
Location
Situated in this popular location, providing good access to Oxford city centre, local schools, Hospitals and shops. Within walking distance of the John Radcliffe Hospital, Doris Field Nature reserve and New Marston Primary School. Nearby central Headington offers an array of cafes, shops and restaurants as well as convenient access to main transport links, including Thornhill Park & Ride allows straightforward access to London.
Properties you may like
By Breckon & Breckon
