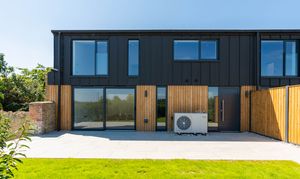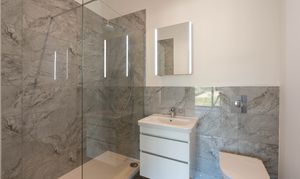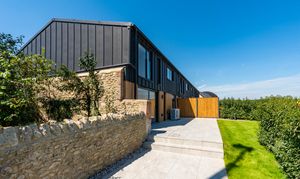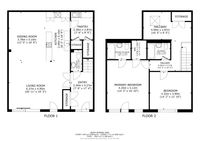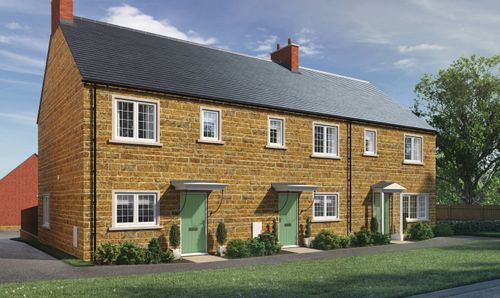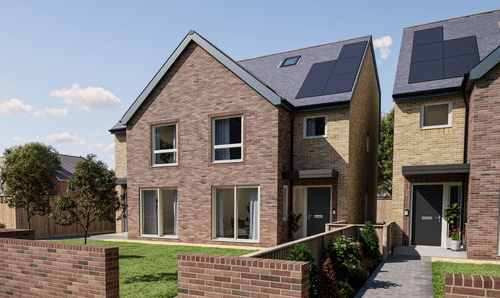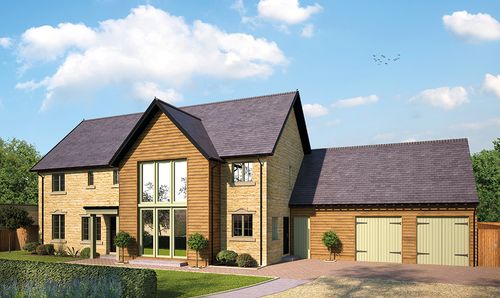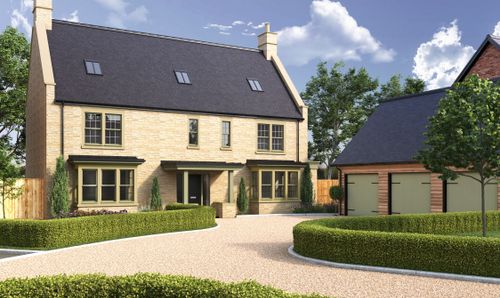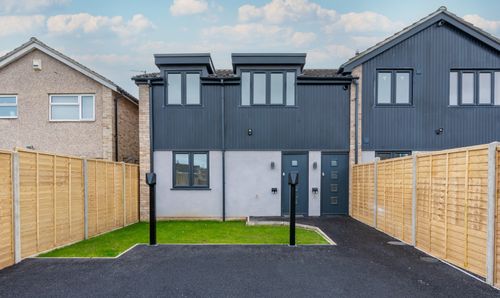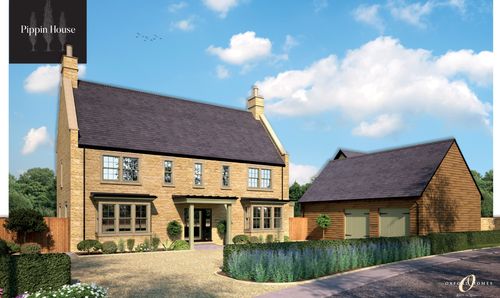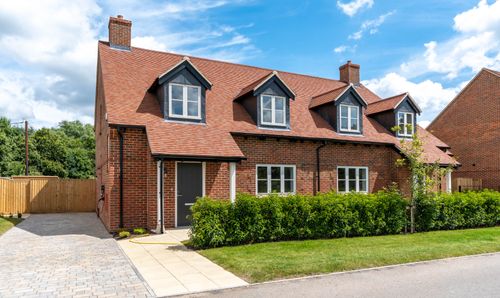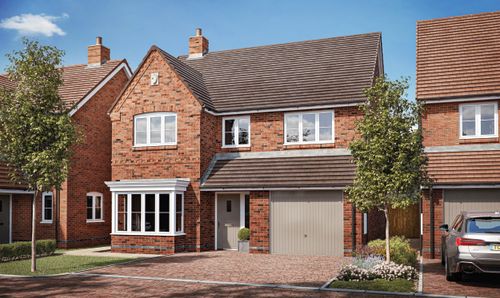Book a Viewing
2 Bedroom House, Longcot, SN7
Longcot, SN7

Breckon & Breckon
Breckon & Breckon, 294 Banbury Road
Description
Exclusive development of just 4 properties meticulously designed to the highest standard, tucked away and offering stunning views in the picturesque village of Longcot.
Plot 1 is a delightful two bedroom home, offering a mezzanine which creates a bright flexible living space with skylights overlooking the spacious open plan kitchen/dining/living room, finished with high-spec fixtures & fittings throughout. Individually designed handcrafted Häcker kitchen with quartz worksurface with built in laundry room. Private front garden with sperate parking spaces, housing an electric charging point.
Each property is carefully designed offering the best of both worlds: Charm and character of the original agricultural buildings that once occupied this former farm, to luxurious modern living using natural materials, timber blended with zinc, steel and glass to create a truly unique finish of the highest quality inside and out.
Each barn has been designed to be energy efficient with the latest Air-source Heat Pump heating technology partnered with underfloor heating to the ground floor and aluminium radiators on the first floor.
EPC Rating: C
Key Features
- Exclusive development of just four properties
- 1788sqft of accommodation
- Open plan family/dining room with sliding doors to the patio
- Principal bedroom with en suite, Juliet balcony and walk-in wardrobe. Built in wardrobes to bedroom 2
- Bespoke German Häcker kitchen with Neff appliances & quartz worktops
- High specification throughout with chrome sockets, EV Charger, air source heat pump, CAT6 cabling & porcelain patio
- Versatile spacious landing providing options for a study / additional room
- Underfloor heating to ground floor, high-quality aluminium radiators upstairs
- Handcrafted zinc roof and first floor covering, with aluminium windows and doors
- Stunning views to fields opposite
Property Details
- Property type: House
- Price Per Sq Foot: £350
- Approx Sq Feet: 1,788 sqft
- Council Tax Band: TBD
Floorplans
Location
Longcot is a close-knit community with a number of local amenities including a village hall, pub and primary school. The village has several historic buildings including the 13th century St Mary’s Church and the 17th century Manor House & Longcot Chapel. The nearby villages of Uffington , offers a village shop and Post Office, plus Co-Op supermarket in Shrivenham. Larger supermarkets such as Waitrose and Tesco can be found in Faringdon only a short drive away.
Properties you may like
By Breckon & Breckon
