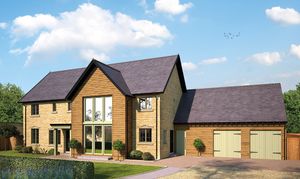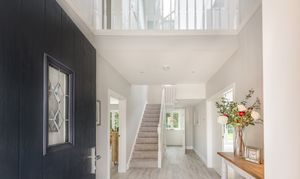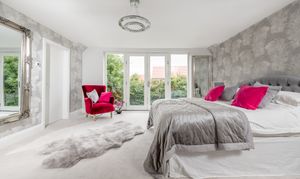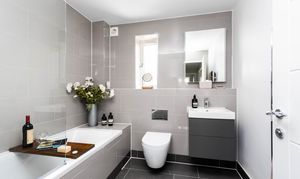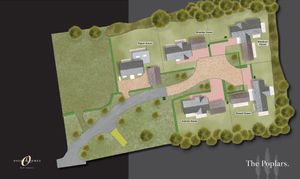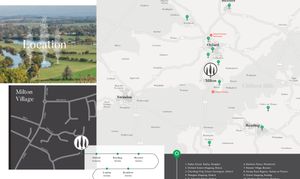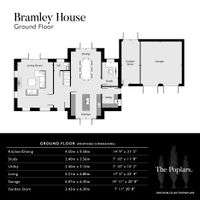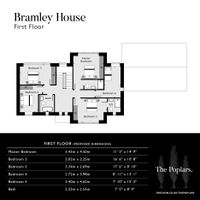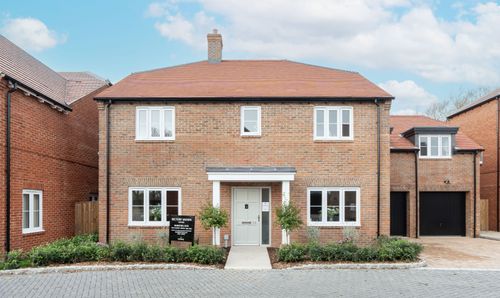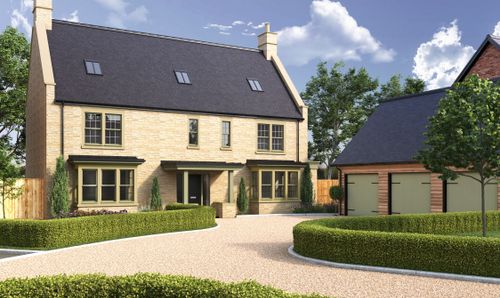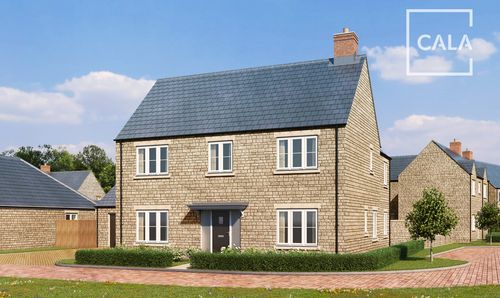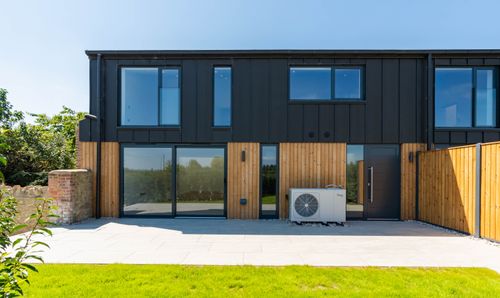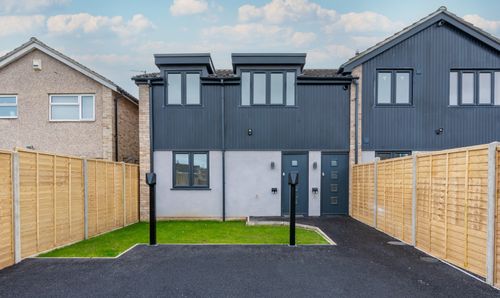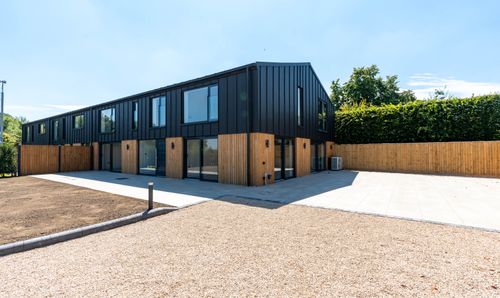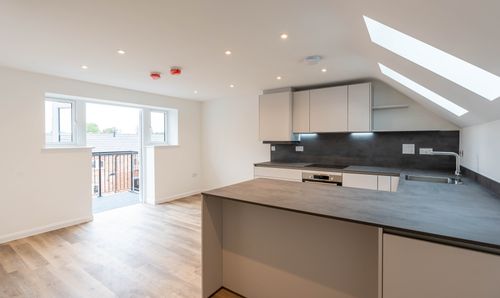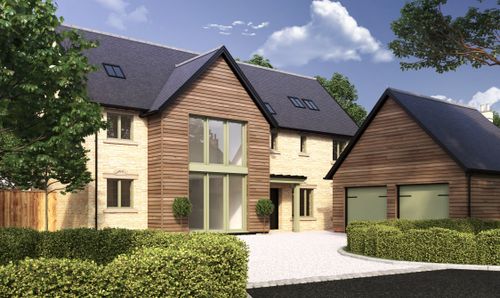Book a Viewing
5 Bedroom Detached House, School Lane, Milton, OX14
School Lane, Milton, OX14

Breckon & Breckon
Breckon & Breckon, 294 Banbury Road
Description
An exhilarating chance to create something uniquely yours.
Custom Build allows you to have your dream home tailored to your needs without the stress of managing the construction yourself. Partnering with Oxford Homes, a builder with over 70 years of experience, ensures high-quality specifications throughout. They will guide you through the process, helping you personalise the design of your home, including fixtures, fittings, and finishes.
The Poplars is an exceptional development offering five plots in the desirable village of Milton, available as either serviced custom or self-build plots.
Occupying a generous plot, the proposed layout for Bramley House is a well-appointed and spacious family home, designed for comfortable living. The current design features an open-plan kitchen/dining room with a separate utility room, a quiet study, and a generous living room. On the first floor, both the principal bedroom and the main guest bedroom have en suite facilities. Additionally, there are three more bedrooms served by a family bathroom.
The property includes driveway parking for three vehicles, a double garage, and a sizable garden store.
Additionally, there may be potential stamp duty land tax savings, subject to confirmation from your legal advisor. For example, when purchasing Bramley House as a custom build, the total development cost is £1,200,000, including land purchase at £600,000 and funding a fixed-price build contract for the same amount.
Four other plots are available, ranging in house size from 2,418 to 3,172 square feet. For further information, including prices, please contact the New Homes team at Breckon & Breckon.
Milton is perfectly located for easy access to Abingdon and Oxford, as well as within easy reach of the nearby motorways and train stations via the A34.
The historic market town of Abingdon-on-Thames is situated just 4.2 miles away, where you can enjoy riverside walks and discover the local boutiques, coffee shops, and public houses.
*Please note this listing is for Bramley House and the photographs used are computer-generated images or from previous Oxford Home developments and are for indicative purposes only.
what3words: painting.crabmeat.melons
Key Features
- Opportunity Knocking: Ready to turn your dream home into reality? Look no further!
- Plot Perfection: Planning permission secured for a spacious 5-bedroom detached house.
- Design Freedom: Imagine adding your personal touch to every detail — your dream home, your way!
- Size: Approximately 2,400 square feet — plenty of space for a truly special home.
- Location: Nestled on the edge of the village, within walking distance to Milton Park.
- Exclusive Development: This plot is part of a select community of just five homes, where custom or self-build plot options are available.
- Convenient Access: Only one mile from Milton Interchange and the A34.
- Other plots available within this development
Property Details
- Property type: House
- Council Tax Band: TBD
Floorplans
Outside Spaces
Garden
Parking Spaces
Double garage
Capacity: 2
Off street
Capacity: 2
Location
Milton is perfectly located for easy access to Abingdon and Oxford, as well as within easy reach of the nearby motorways and train stations via the A34. The historic market town of Abingdon-on-Thames is situated just 4.2 miles away, where you can enjoy riverside walks and discover the local boutiques, coffee shops, and public houses.
Properties you may like
By Breckon & Breckon
