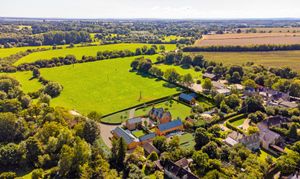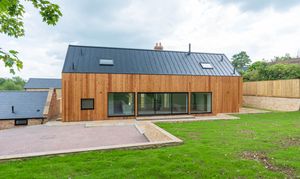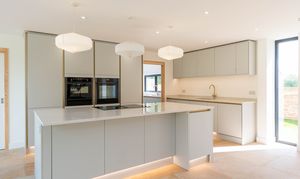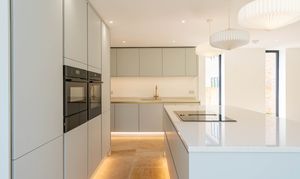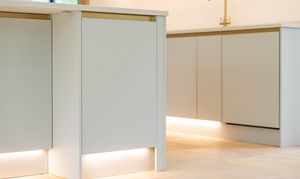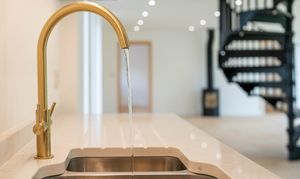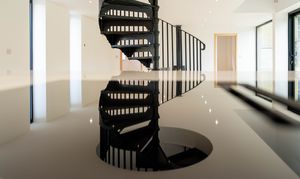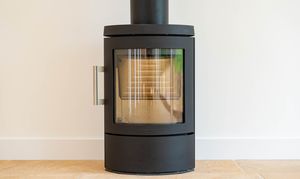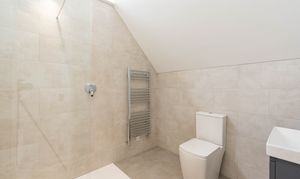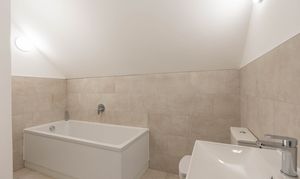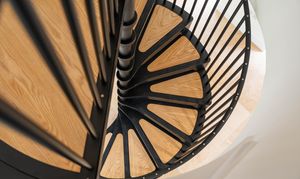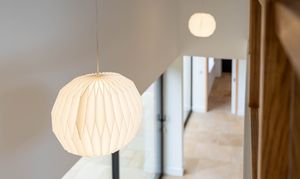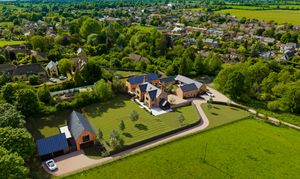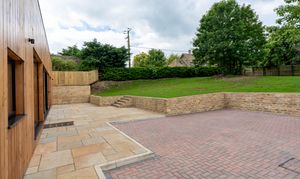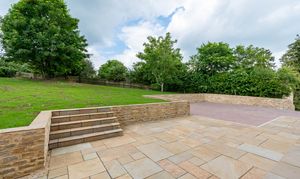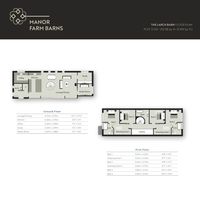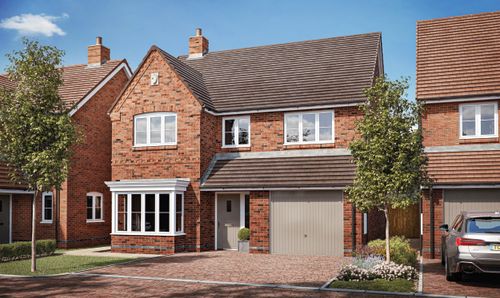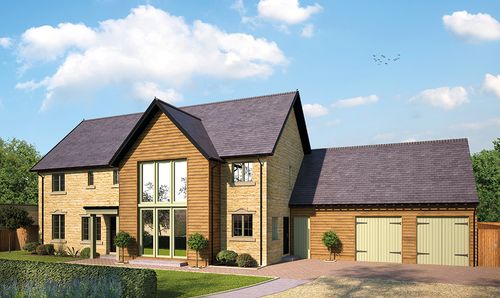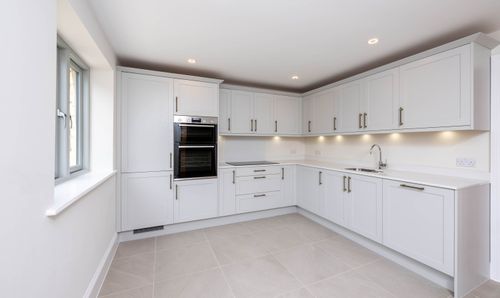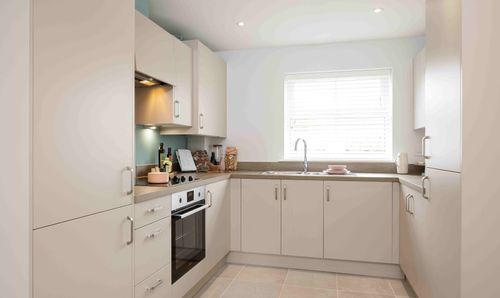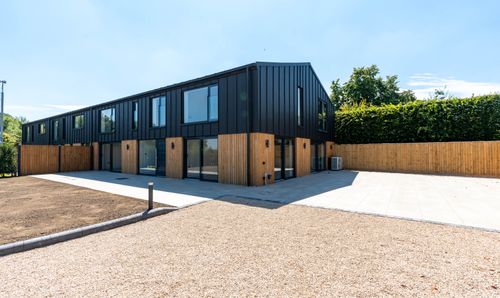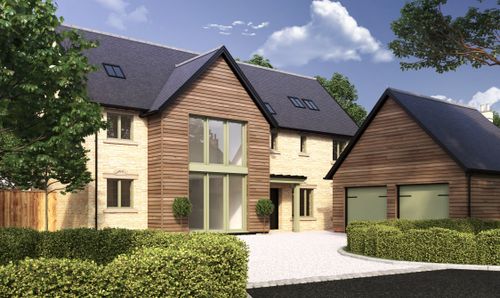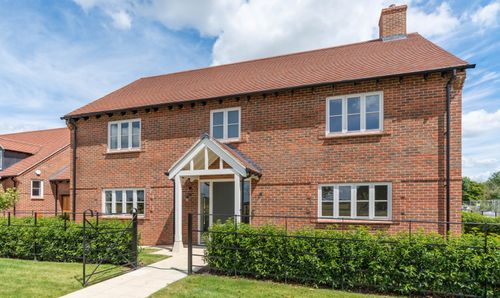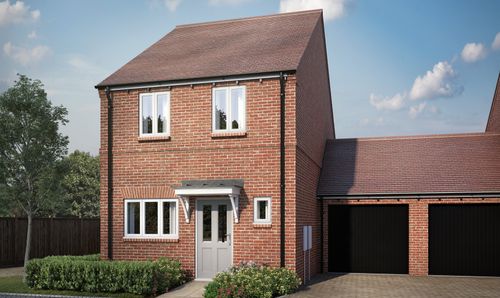Book a Viewing
4 Bedroom Detached House, The Larch Barn, Manor Farm Barns, Middle Barton, OX7
The Larch Barn, Manor Farm Barns, Middle Barton, OX7

Breckon & Breckon
Breckon & Breckon, 294 Banbury Road
Description
The Larch Barn is a commanding barn style property with silver larch cladding and colour coated steel PLX roof.
The extensive living space features a central bespoke spiral staircase, providing a gentle separation between the kitchen, dining and living areas, all of which are finished in natural Cotswold stone.
The contemporary handleless kitchen has a generous central island and a bank of storage with integrated Neff appliances. Fitted with Quartz worksurfaces with matching upstands, there is an undercounter Franke stainless steel sink with gold Franke tap. The utility room is finished in a similar theme, has a sink unit and additional storage solutions.
Brimming with light from the west facing glass frontage, large sliding doors provide access to a paved patio, parking area and the elevated lawn space.
To the first floor, a spacious central landing leads off to four stylish and generously sized bedrooms; two of which feature ensuites and vaulted ceilings.
As with all the properties at Manor Farm Barns, underfloor heating, air source pumps and comprehensive insulation work together to make this a house that’s both efficient to run and environmentally responsible. The garden landscaping will provide the perfect mix of entertaining and family spaces.
* Please note some images used have been virtually staged and are for indicative purposes only
EPC Rating: B
Virtual Tour
Key Features
- Stunning modern barn designed with leading-edge architecture in mind
- Contemporary kitchen with integrated appliances and central island
- Bespoke spiral staircase providing a gentle separation between kitchen/dining and living areas
- Striking glass frontage facing onto your beautifully landscaped west-facing garden
- Two additional reception rooms
- Two principle bedrooms with vaulted ceilings, dressing areas and ensuites
- Great connections by train from Heyford and Bicester stations
- Less than 5 miles from Soho Farmhouse, 7 miles from Blenheim Palace in Woodstock and just 13 miles from Bicester Village
- Heated by air source heat pump
- Superfast broadband installed
Property Details
- Property type: House
- Price Per Sq Foot: £499
- Approx Sq Feet: 2,503 sqft
- Property Age Bracket: New Build
- Council Tax Band: TBD
Floorplans
Outside Spaces
Garden
Parking Spaces
Off street
Capacity: 2
Driveway parking - this property comes with approved planning permission for a carport
Location
Middle Barton, one of the three linked Barton villages, is situated on the edge of the ever-popular Cotswolds. Manor Farm Barns is less than 5 miles from the private members club, Soho Farmhouse, 7 miles from Blenheim Palace in Woodstock and just 13 miles from Bicester Village. Whilst the village is peaceful and tucked away, it is well placed for commuters, with Heyford train station just 3 miles and the M40 only 8 miles away.
Properties you may like
By Breckon & Breckon

